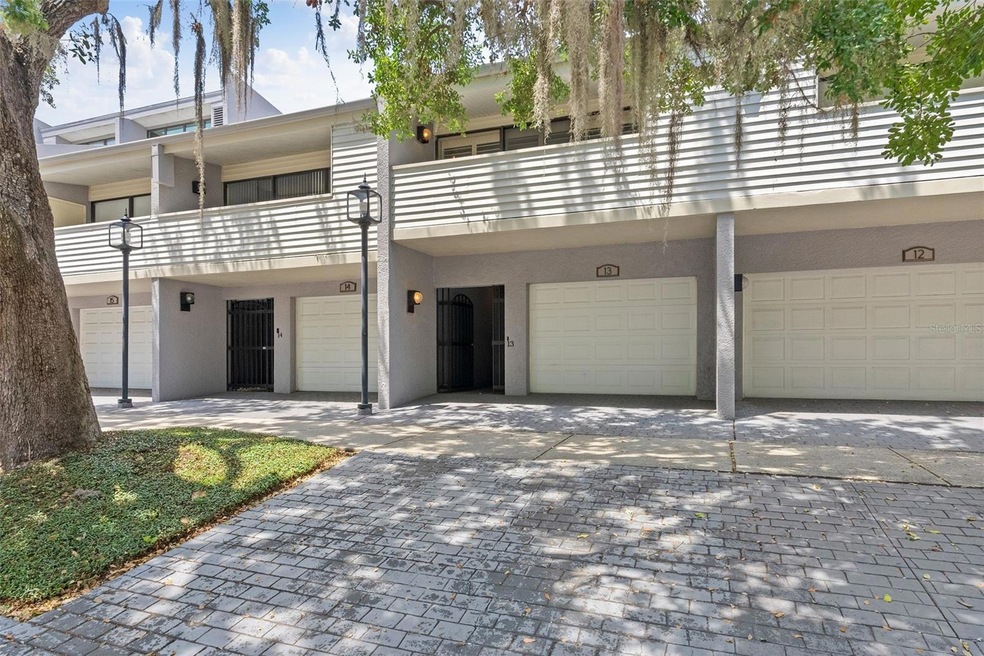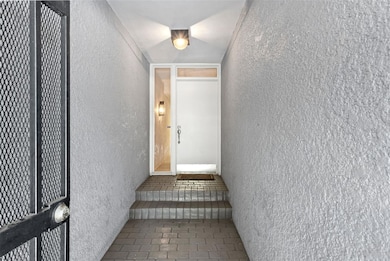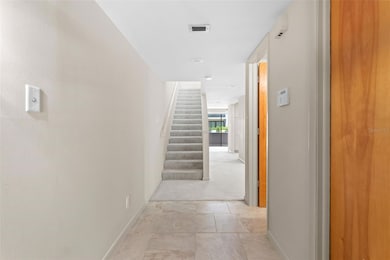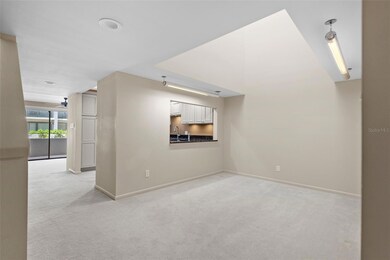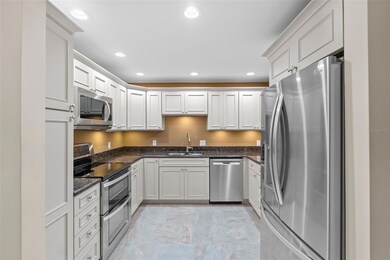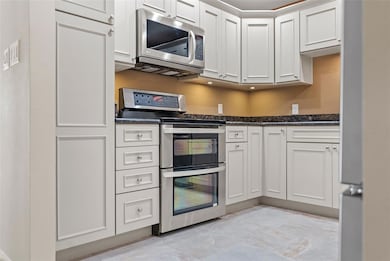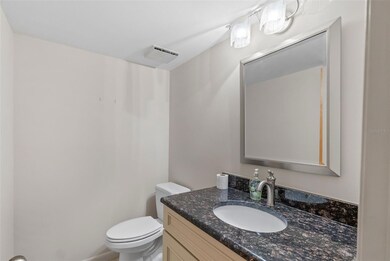
301 2nd St N Unit 13 Saint Petersburg, FL 33701
Downtown Saint Petersburg NeighborhoodEstimated payment $6,195/month
Highlights
- Contemporary Architecture
- Cathedral Ceiling
- Community Pool
- St. Petersburg High School Rated A
- Pool View
- Covered patio or porch
About This Home
Welcome to the luxurious and vibrant Downtown St. Petersburg lifestyle! Nestled within a boutique 18-unit community, this must see, exceptional townhouse/condo offers an unmatched blend of elegance, convenience, and comfort. Spanning an impressive 1,766 square feet across two stories, this residence boasts 2 bedrooms, 2 and a half bathrooms, and a host of desirable features. Approaching the unit, you will enter through a private lockable gate. As you step inside, you'll notice the thoughtfully remodeled kitchen (2013) with gorgeous minimally used stainless appliances (including a Bosch dishwasher.) You will appreciate soft close cabinetry and a pantry with pull out shelves. The kitchen opens to the sizeable dining area with high ceilings. The spacious living room is bathed in natural light, and is adorned with floor-to-ceiling sliding glass doors that lead to a covered terrace, providing a perfect spot to relax and unwind. This terrace provides access to the shared pool, garden, and hot tub area, inviting you to bask in the Florida sun and enjoy outdoor entertaining. On the second level of this condo, the master bedroom opens to a private covered terrace. The master bathroom has been remodeled adding a touch of luxury to your daily routine. Laundry is conveniently located near the master bath and closets. Parking is a breeze with the inclusion of a 1 car garage, ensuring your vehicle is secure and conveniently accessible with driveway parking and additional storage. Additional features of this remarkable residence include central air conditioning, cathedral ceilings, walk-in closets providing ample storage space. One of the greatest advantages of this property is its central location, which gives access to amenities and attractions within walking distance. Whether you seek world-class dining experiences, trendy shops, cultural landmarks, fabulous walking along the waterfront or vibrant nightlife, everything is right at your doorstep. Don't miss this opportunity to immerse yourself in the coveted Downtown St. Petersburg lifestyle. Contact us today to schedule a private viewing and make this exquisite townhouse your new home.
Listing Agent
HOMESMART Brokerage Phone: 407-476-0461 License #3014425 Listed on: 04/25/2025

Open House Schedule
-
Sunday, July 20, 20251:00 to 3:00 pm7/20/2025 1:00:00 PM +00:007/20/2025 3:00:00 PM +00:00Add to Calendar
Townhouse Details
Home Type
- Townhome
Est. Annual Taxes
- $1,791
Year Built
- Built in 1982
Lot Details
- South Facing Home
- Irrigation Equipment
HOA Fees
- $1,200 Monthly HOA Fees
Parking
- 1 Car Attached Garage
- Parking Pad
- Ground Level Parking
- Garage Door Opener
- Driveway
- On-Street Parking
- Deeded Parking
Home Design
- Contemporary Architecture
- Courtyard Style Home
- Slab Foundation
- Built-Up Roof
- Block Exterior
Interior Spaces
- 1,766 Sq Ft Home
- 2-Story Property
- Cathedral Ceiling
- Ceiling Fan
- Shutters
- Sliding Doors
- Living Room
- Dining Room
- Pool Views
Kitchen
- Built-In Oven
- Range
- Microwave
- Disposal
Flooring
- Carpet
- Tile
Bedrooms and Bathrooms
- 2 Bedrooms
- Primary Bedroom Upstairs
- Walk-In Closet
Laundry
- Laundry on upper level
- Dryer
- Washer
Outdoor Features
- Balcony
- Covered patio or porch
- Exterior Lighting
- Outdoor Grill
- Private Mailbox
Schools
- North Shore Elementary School
- John Hopkins Middle School
- St. Petersburg High School
Utilities
- Central Heating and Cooling System
- Thermostat
- Electric Water Heater
- Cable TV Available
Listing and Financial Details
- Visit Down Payment Resource Website
- Tax Lot 13
- Assessor Parcel Number 19-31-17-27456-002-0130
Community Details
Overview
- Association fees include cable TV, pool, escrow reserves fund, insurance, maintenance structure, ground maintenance, management
- Ameritech / James Myrthil Association, Phone Number (727) 726-8000
- Visit Association Website
- Fareham Square Condo
- Fareham Square Condo Subdivision
Recreation
- Community Pool
Pet Policy
- 3 Pets Allowed
- Dogs and Cats Allowed
Map
Home Values in the Area
Average Home Value in this Area
Tax History
| Year | Tax Paid | Tax Assessment Tax Assessment Total Assessment is a certain percentage of the fair market value that is determined by local assessors to be the total taxable value of land and additions on the property. | Land | Improvement |
|---|---|---|---|---|
| 2024 | $1,745 | $134,323 | -- | -- |
| 2023 | $1,745 | $130,411 | $0 | $0 |
| 2022 | $1,684 | $126,613 | $0 | $0 |
| 2021 | $1,691 | $122,925 | $0 | $0 |
| 2020 | $1,684 | $121,228 | $0 | $0 |
| 2019 | $1,641 | $118,502 | $0 | $0 |
| 2018 | $1,608 | $116,292 | $0 | $0 |
| 2017 | $1,582 | $113,900 | $0 | $0 |
| 2016 | $1,557 | $111,557 | $0 | $0 |
| 2015 | $1,579 | $110,782 | $0 | $0 |
| 2014 | $1,566 | $109,903 | $0 | $0 |
Property History
| Date | Event | Price | Change | Sq Ft Price |
|---|---|---|---|---|
| 05/14/2025 05/14/25 | Price Changed | $875,000 | -5.4% | $495 / Sq Ft |
| 04/25/2025 04/25/25 | For Sale | $925,000 | -- | $524 / Sq Ft |
Mortgage History
| Date | Status | Loan Amount | Loan Type |
|---|---|---|---|
| Closed | $60,000 | Stand Alone Second | |
| Closed | $70,000 | Credit Line Revolving |
Similar Homes in the area
Source: Stellar MLS
MLS Number: TB8378623
APN: 19-31-17-27456-002-0130
- 301 2nd St N Unit 5
- 301 2nd St N Unit 14
- 325 2nd St N
- 130 4th Ave N Unit 415
- 130 4th Ave N Unit 608
- 130 4th Ave N Unit 315
- 130 4th Ave N Unit 414
- 340 1st St N Unit I
- 350 2nd St N Unit 1
- 409 Regent Ln
- 126 4th Ave NE Unit 2201
- 126 4th Ave NE Unit 1302
- 126 4th Ave NE Unit 1202
- 126 4th Ave NE Unit 1002
- 126 4th Ave NE Unit 1402
- 126 4th Ave NE Unit 1301
- 126 4th Ave NE Unit 802
- 146 4th Ave NE Unit 600
- 146 4th Ave NE Unit 204
- 105 4th Ave NE Unit 426
- 121 3rd Ave N Unit 108
- 130 4th Ave N Unit 502
- 235 3rd Ave N Unit ID1050962P
- 235 3rd Ave N Unit ID1051010P
- 425 2nd St N Unit 20
- 425 2nd St N Unit 21
- 425 2nd St N Unit 16
- 425 2nd St N Unit 4
- 425 2nd St N Unit 14
- 425 2nd St N Unit 18
- 425 2nd St N Unit 17
- 425 2nd St N Unit 6
- 425 2nd St N Unit 11
- 425 2nd St N Unit 12
- 425 2nd St N Unit 22
- 425 2nd St N
- 226 5th Ave N Unit 605
- 300 Beach Dr NE Unit 305
- 205 5th Ave N Unit 301
- 125 5th Ave NE Unit 240
