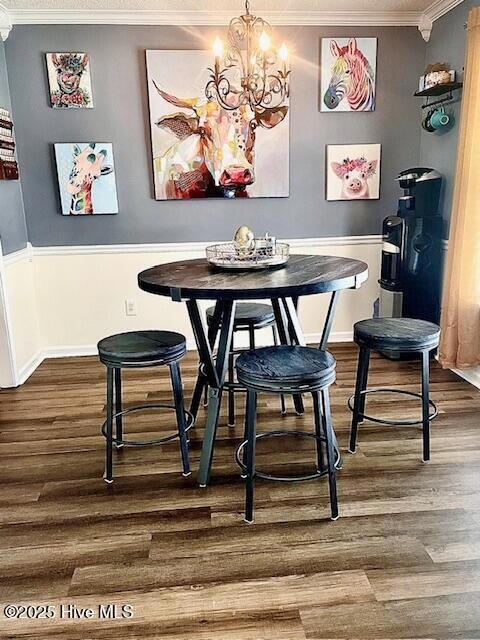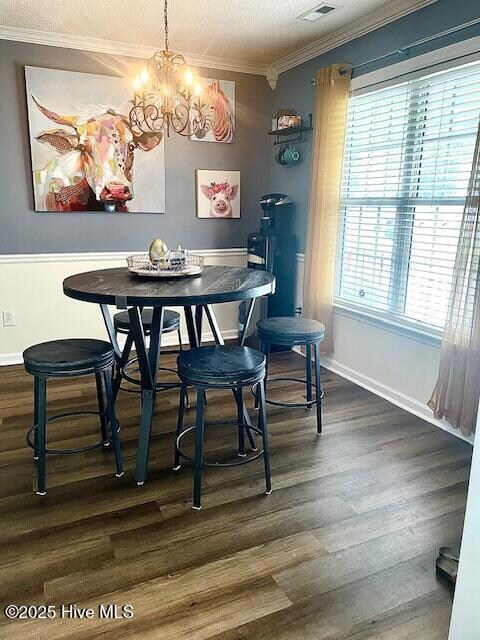
301 Ashley Meadow Ln Jacksonville, NC 28546
Highlights
- 1 Fireplace
- Formal Dining Room
- Porch
- No HOA
- Fenced Yard
- Patio
About This Home
As of May 2025PRICE REDUCTION! $329,995 Seller's super motivated to sell!! Don't miss out on this incredible opportunity--this charming, well-maintained home is priced to sell! Located just minutes from the main gate and Western Blvd, you're close to shopping, restaurants, schools, parks, and only a short drive to the beach. Plus, with no city taxes and no HOA fees, you'll enjoy more freedom and fewer expenses.About four years ago, the home received several important updates, including a new roof, luxury vinyl plank (LVP) flooring throughout the downstairs, and fresh paint. The main floor features a spacious family room, formal dining room, and a beautiful kitchen with granite countertops and tile flooring. There's also a breakfast nook for casual meals and an additional flex room downstairs--perfect for a home office, playroom, or any other use that suits your lifestyle.Upstairs, the large master suite features a beautifully updated bathroom. Three more spacious bedrooms and a full hallway bath provide plenty of space for family or guests.Outside, you'll find a large, fully fenced backyard with an oversized deck that backs up to a peaceful tree line--ideal for relaxing or entertaining.The seller will vacate the property 30 days after an accepted offer, and a one-year Old Republic Home Warranty will be transferred to the buyer at closing for added peace of mind. This home has the space, location, and value you've been looking for--schedule your tour today!
Last Agent to Sell the Property
Realty One Group Affinity Brokerage Email: chasityp@hotmail.com License #302940 Listed on: 04/02/2025

Last Buyer's Agent
Ken Fitzpatrick
Redfin Corporation License #341916

Home Details
Home Type
- Single Family
Est. Annual Taxes
- $1,538
Year Built
- Built in 1999
Lot Details
- 0.41 Acre Lot
- Fenced Yard
- Wood Fence
- Property is zoned R-10
Home Design
- Brick Exterior Construction
- Slab Foundation
- Wood Frame Construction
- Architectural Shingle Roof
- Vinyl Siding
- Stick Built Home
Interior Spaces
- 2,059 Sq Ft Home
- 2-Story Property
- Ceiling Fan
- 1 Fireplace
- Blinds
- Formal Dining Room
Kitchen
- Dishwasher
- Disposal
Flooring
- Tile
- Luxury Vinyl Plank Tile
Bedrooms and Bathrooms
- 4 Bedrooms
- Walk-in Shower
Laundry
- Dryer
- Washer
Parking
- 2 Car Attached Garage
- Driveway
Outdoor Features
- Patio
- Porch
Schools
- Hunters Creek Elementary And Middle School
- White Oak High School
Utilities
- Heat Pump System
Community Details
- No Home Owners Association
- Hunters Creek Subdivision
Listing and Financial Details
- Assessor Parcel Number 1115j-220
Ownership History
Purchase Details
Home Financials for this Owner
Home Financials are based on the most recent Mortgage that was taken out on this home.Purchase Details
Home Financials for this Owner
Home Financials are based on the most recent Mortgage that was taken out on this home.Purchase Details
Similar Homes in Jacksonville, NC
Home Values in the Area
Average Home Value in this Area
Purchase History
| Date | Type | Sale Price | Title Company |
|---|---|---|---|
| Warranty Deed | $330,000 | None Listed On Document | |
| Warranty Deed | $330,000 | None Listed On Document | |
| Warranty Deed | $215,000 | None Available | |
| Deed | $137,500 | -- |
Mortgage History
| Date | Status | Loan Amount | Loan Type |
|---|---|---|---|
| Open | $340,890 | VA | |
| Closed | $340,890 | VA | |
| Previous Owner | $218,085 | VA | |
| Previous Owner | $219,945 | VA | |
| Previous Owner | $61,000 | Stand Alone Second |
Property History
| Date | Event | Price | Change | Sq Ft Price |
|---|---|---|---|---|
| 05/23/2025 05/23/25 | Sold | $330,000 | 0.0% | $160 / Sq Ft |
| 04/26/2025 04/26/25 | Pending | -- | -- | -- |
| 04/21/2025 04/21/25 | Price Changed | $329,995 | -2.9% | $160 / Sq Ft |
| 04/06/2025 04/06/25 | Price Changed | $339,800 | -2.9% | $165 / Sq Ft |
| 04/02/2025 04/02/25 | For Sale | $349,800 | 0.0% | $170 / Sq Ft |
| 04/02/2025 04/02/25 | For Sale | $349,800 | 0.0% | $170 / Sq Ft |
| 03/24/2025 03/24/25 | Price Changed | $349,800 | -1.4% | $170 / Sq Ft |
| 03/10/2025 03/10/25 | For Sale | $354,800 | +65.0% | $172 / Sq Ft |
| 02/13/2020 02/13/20 | Sold | $215,000 | -2.3% | $104 / Sq Ft |
| 01/13/2020 01/13/20 | Pending | -- | -- | -- |
| 11/19/2019 11/19/19 | For Sale | $220,000 | 0.0% | $107 / Sq Ft |
| 06/29/2012 06/29/12 | Rented | $1,400 | 0.0% | -- |
| 04/18/2012 04/18/12 | Under Contract | -- | -- | -- |
| 03/28/2012 03/28/12 | For Rent | $1,400 | -- | -- |
Tax History Compared to Growth
Tax History
| Year | Tax Paid | Tax Assessment Tax Assessment Total Assessment is a certain percentage of the fair market value that is determined by local assessors to be the total taxable value of land and additions on the property. | Land | Improvement |
|---|---|---|---|---|
| 2024 | $1,538 | $234,801 | $40,000 | $194,801 |
| 2023 | $1,538 | $234,801 | $40,000 | $194,801 |
| 2022 | $1,538 | $234,801 | $40,000 | $194,801 |
| 2021 | $1,219 | $172,850 | $35,000 | $137,850 |
| 2020 | $1,219 | $172,850 | $35,000 | $137,850 |
| 2019 | $1,219 | $172,850 | $35,000 | $137,850 |
| 2018 | $1,219 | $172,850 | $35,000 | $137,850 |
| 2017 | $1,214 | $179,870 | $45,000 | $134,870 |
| 2016 | $1,214 | $179,870 | $0 | $0 |
| 2015 | $1,214 | $179,870 | $0 | $0 |
| 2014 | $1,214 | $179,870 | $0 | $0 |
Agents Affiliated with this Home
-
Laurie Colon

Seller's Agent in 2025
Laurie Colon
Realty One Group Affinity
(910) 546-2233
3 in this area
45 Total Sales
-
K
Buyer's Agent in 2025
Ken Fitzpatrick
Redfin Corporation
-
Christy Grifaldo

Seller's Agent in 2020
Christy Grifaldo
Grifaldo Properties, INC
(910) 467-3610
14 in this area
127 Total Sales
-
D
Buyer's Agent in 2020
Daniela Colina
HomeSmart Connections
-
R
Buyer's Agent in 2012
Rachel Giraud
Grifaldo Properties, INC
Map
Source: Hive MLS
MLS Number: 100498393
APN: 056920
- 318 Firethorn Ln
- 125 Yellowwood Dr
- 159 Dockside Dr
- 237 Baytree Dr
- 134 Longhorn Rd
- 1005 Limeston Dr
- 154 Dockside Dr
- 106 Longhorn Rd
- 4029 Hunters Trail
- 840 Wheatmill Ln
- 117 Dockside Dr
- 311 Adobe Ln
- 820 Wheatmill Ln
- 1001 Bison Trail
- 1906 Piney Green Rd
- 101 Tupelo Ct
- 7 Jaydn Dr W
- 1120 Farmhouse Ln
- 336 Adobe Ln
- 1007 Ponderosa Place






