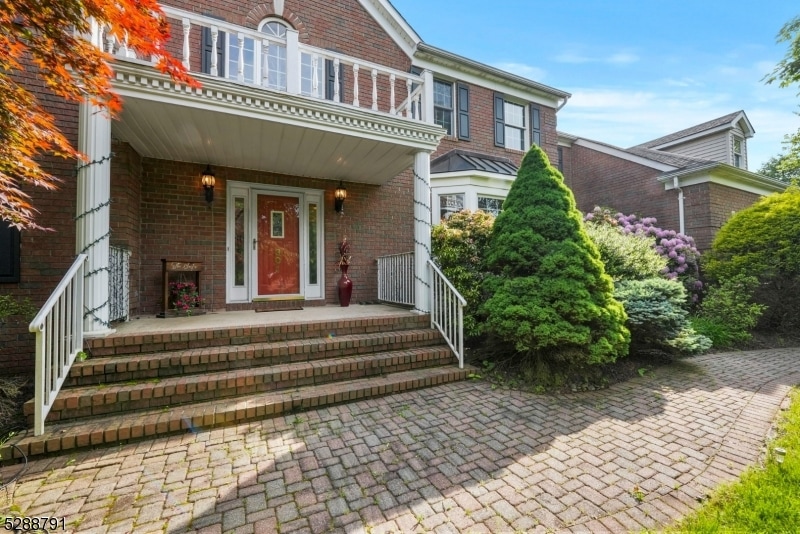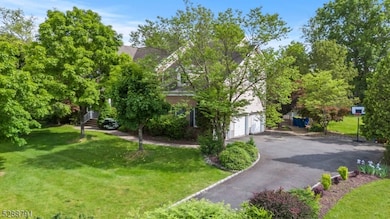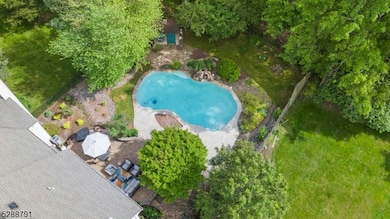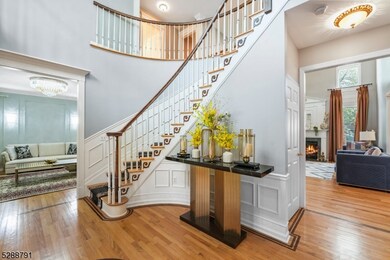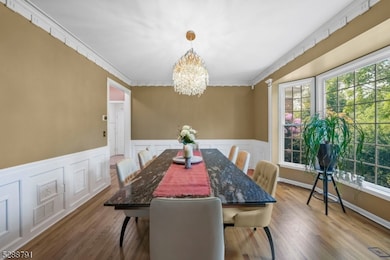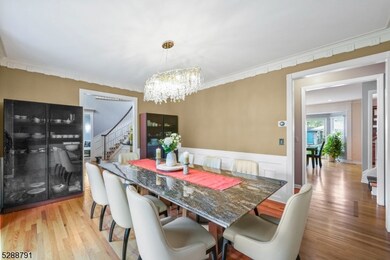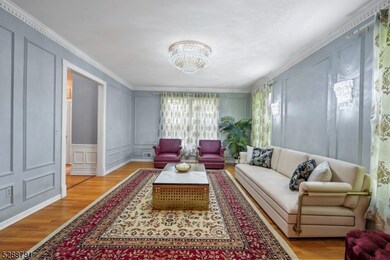301 Berkley Ave Belle Mead, NJ 08502
Highlights
- 1 Acre Lot
- Recreation Room
- Corner Lot
- Montgomery Lower Mid School Rated A
- Wood Flooring
- Formal Dining Room
About This Home
Located in Montgomery Twp, known for its exceptional public schools, this stunning 4 bedroom, 3.5 baths and 3-car garage home Boasting exquisite style and fine craftsmanship throughout. From the moment you enter, you'll be greeted by high ceilings in both the foyer & family room, adorned with embellished architectural millwork, stately columns, custom light fixtures and inlay hardwood floors throughout the house. The gourmet kitchen features granite countertops and top-of-the-line appliances, while a cozy gas fireplace adds warmth &charm. Bathrooms are equally luxurious, with granite accents and meticulous attention to detail. Experience the ease & practicality of a laundry room also located on the first level, providing convenient access for all household members. Dual staircases take you upstairs where a spacious master suite with its private sitting room awaits, offering a tranquil retreat with its own private spa-like bathroom. Two additional bedrooms and a princess suite provide comfort and privacy for yourself or guests. Outside, discover your own pvt oasis, with a picturesque backyard featuring an in-ground pool surrounded by stone and concrete, expansive paver patio and walkways and lush landscaping. The partially finished basement can be used as a rec room or home theater providing a hub for your enjoyment and entertainment. Come see for yourself and discover the perfect place to Call home! Tenant pays all maintenance including Pool. Owner pays Lawn maintenance.
Listing Agent
KELLER WILLIAMS CORNERSTONE Brokerage Phone: 917-650-4168 Listed on: 06/21/2025

Home Details
Home Type
- Single Family
Est. Annual Taxes
- $20,950
Year Built
- Built in 1996
Lot Details
- 1 Acre Lot
- Corner Lot
- Sprinkler System
Parking
- 3 Car Attached Garage
- Inside Entrance
- Garage Door Opener
Home Design
- Tile
Interior Spaces
- 4,200 Sq Ft Home
- Gas Fireplace
- Entrance Foyer
- Family Room
- Living Room
- Formal Dining Room
- Recreation Room
- Wood Flooring
Kitchen
- Gas Oven or Range
- <<microwave>>
- Dishwasher
Bedrooms and Bathrooms
- 4 Bedrooms
- Powder Room
Laundry
- Laundry Room
- Dryer
- Washer
Partially Finished Basement
- Basement Fills Entire Space Under The House
- Sump Pump
Outdoor Features
- Patio
- Storage Shed
Schools
- Montgomery Elementary And Middle School
- Montgomery High School
Utilities
- Forced Air Heating and Cooling System
- Two Cooling Systems Mounted To A Wall/Window
- Multiple Heating Units
- Underground Utilities
- Gas Water Heater
Community Details
- Call for details about the types of pets allowed
Listing and Financial Details
- Tenant pays for electric, gas, heat, maintenance-pool, sewer, snow removal, trash removal, water
- Assessor Parcel Number 2713-07004-0000-00044-0000-
Map
Source: Garden State MLS
MLS Number: 3970901
APN: 13-07004-0000-00044
- 144 Belle Glades Ln
- 236 Berkley Ave
- 0 Township Line Rd
- 46 Ichabod Crane Ln
- 263 Belle Mead-Griggstown Rd
- 10 Stacy Dr
- 5 Woodward Dr
- 434 Belle Mead-Griggstown Rd
- 434 Bellemead Griggstown Rd
- 5 Oak Ridge Dr
- 43 Rosewood Ct
- 10 Walnut Grove Rd
- 10 Kilmer Dr
- 1702 Bergen Ct
- 101 Mill Pond Rd
- 596 Millstone River Rd
- 34 Dehart Dr
- 24 Montfort Dr
- 14 Canaday Ct
- 47 Livingston Dr
- 43 Rosewood Ct
- 12 Remy Ct
- 2 Boice Ln
- 40 Pike Run Rd
- 906 Rhoads Dr
- 202 Rip van Dam Court Condo
- 22 Scarborough Rd
- 1 Schindler Ct
- 299 Bridgepoint Rd
- 19 Lincoln Ct Unit 103
- 19 Lincoln Ct Unit 201
- 36 Saddlewood Ct
- 10 Bradovra Ct
- 692 Us Highway 206 Unit 203
- 692 Us Highway 206 Unit 202
- 692 Us Highway 206 Unit 101
- 649 U S 206 Unit 207
- Amwell Rd
- 5 Autumn Ln
- 808 Eves Dr Unit 2R
