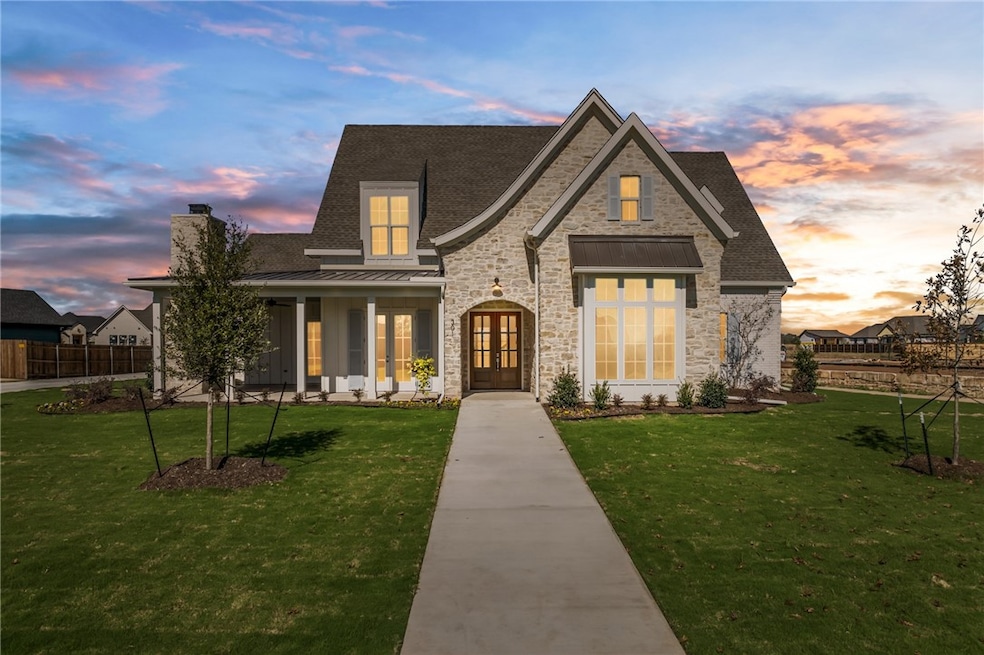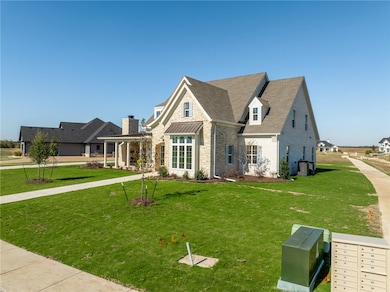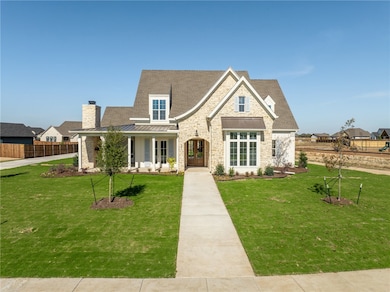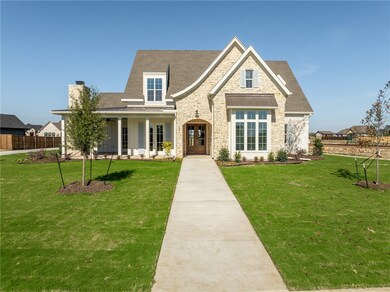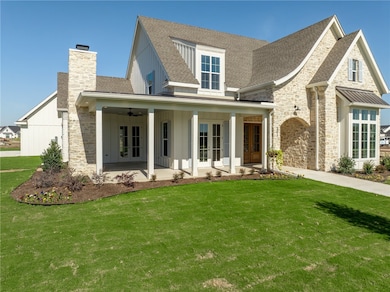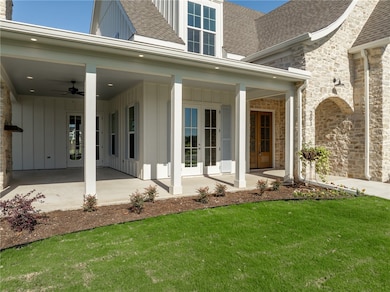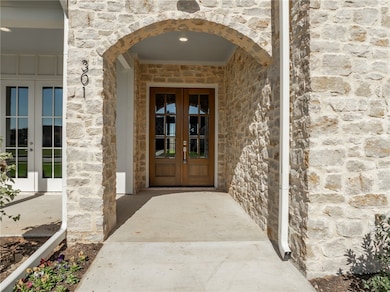
301 Champions Way McGregor, TX 76657
Estimated payment $5,797/month
Highlights
- Vaulted Ceiling
- Wood Flooring
- Covered patio or porch
- River Valley Middle School Rated A
- 2 Fireplaces
- <<doubleOvenToken>>
About This Home
Come see this gorgeous, executive new build by Sorrells and Co. in Waco's premier West End Addition. There is so much space to enjoy with 4 bedrooms, 4 full baths, a private office, a loft for lounging or hobbies, a formal dining with butler's pantry, open living area concept with breakfast area and stunning kitchen, a large outdoor entertaining porch with wood burning fireplace! West End is a wonderful new community just west of Waco only 15 minutes from downtown Waco and Baylor University. Located in Midway ISD, West End offers a wonderful lifestyle for all with the neighborhood walking paths, parks, pool, community clubhouse and more! Some photos have been virtually staged.
Home Details
Home Type
- Single Family
Est. Annual Taxes
- $1,179
Year Built
- Built in 2024
Lot Details
- 0.51 Acre Lot
HOA Fees
- $21 Monthly HOA Fees
Parking
- 3 Car Attached Garage
Home Design
- Slab Foundation
- Composition Roof
Interior Spaces
- 3,474 Sq Ft Home
- 2-Story Property
- Vaulted Ceiling
- 2 Fireplaces
- Window Treatments
Kitchen
- <<doubleOvenToken>>
- <<microwave>>
- Disposal
Flooring
- Wood
- Carpet
Bedrooms and Bathrooms
- 4 Bedrooms
- 4 Full Bathrooms
Outdoor Features
- Covered patio or porch
- Fire Pit
- Rain Gutters
Schools
- South Bosque Elementary School
Utilities
- Central Heating and Cooling System
- Vented Exhaust Fan
- Tankless Water Heater
- Cable TV Available
Community Details
- West End At Val Verde Subdivision
Listing and Financial Details
- Legal Lot and Block 16 / 1
- Assessor Parcel Number 411624
Map
Home Values in the Area
Average Home Value in this Area
Tax History
| Year | Tax Paid | Tax Assessment Tax Assessment Total Assessment is a certain percentage of the fair market value that is determined by local assessors to be the total taxable value of land and additions on the property. | Land | Improvement |
|---|---|---|---|---|
| 2024 | $1,179 | $55,000 | $55,000 | $0 |
| 2023 | $1,189 | $55,250 | $55,250 | -- |
Property History
| Date | Event | Price | Change | Sq Ft Price |
|---|---|---|---|---|
| 11/19/2024 11/19/24 | For Sale | $1,100,111 | -- | $317 / Sq Ft |
Mortgage History
| Date | Status | Loan Amount | Loan Type |
|---|---|---|---|
| Closed | $798,000 | Construction |
Similar Homes in the area
Source: North Texas Real Estate Information Systems (NTREIS)
MLS Number: 226766
APN: 36-805000-000116-0
- 141 Shady Trail
- 28368 U S 84
- 146 Shady Trail
- 113 Oak Meadow Trail
- 113 Winding Creek Ln
- 306 Winding Creek Ln
- 313 Stone Manor Dr
- 248 Woodhaven Trail
- 319 Winding Creek Ln
- 333 Bluebonnet Cir
- 518 Stone Canyon Dr
- 260 Oak Meadow Trail
- 223 Oak Creek Cir
- 613 Stone Manor Dr
- 6021 Canyon Trail
- 2011 Pebble Brook Cir
- 406 Jonah Ln
- 1021 Park Ridge Cir
- 213 Desert Sky Dr
- 416 Broken Spoke Trail
- 260 Brettwood Dr
- 9515 Stony Point Dr
- 716 S Main St Unit 718
- 1500-1549 Western Oaks Dr
- 8919 Whippoorwill Dr
- 9821 Chapel Rd
- 1700 Breezy Dr
- 656 Falcon Dr
- 3401 Beutel Rd
- 1003 W 2nd St
- 9000 Chapel Rd
- 11125 Solar St
- 1904 Ramada Dr
- 125 Pleasant Grove Ln
- 2301 Woodgate Dr
- 9114 Royal Ln
- 8014 W Highway 84
- 814 Majestic Dr
- 620 N Hewitt Dr
- 311 Santa fe Dr
