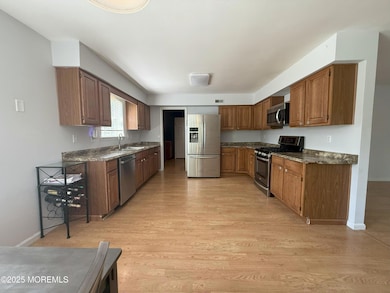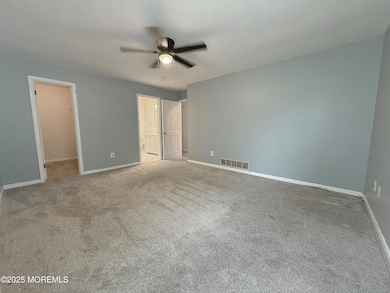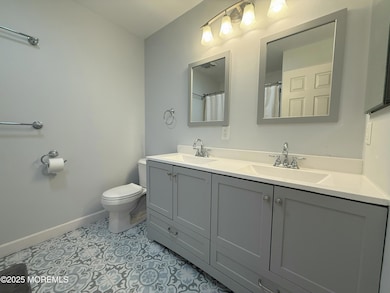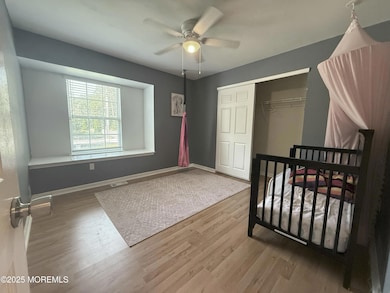
301 Colorado Trail Browns Mills, NJ 08015
Estimated payment $2,603/month
Highlights
- Very Popular Property
- Attic
- Corner Lot
- Solar Power System
- Bonus Room
- No HOA
About This Home
This is a Coming Soon listing and cannot be shown until 7/24/25. Professional Photos will be uploaded Soon! Located in a USDA ZONE for 100% Financing *PLUS* Assumable rate Financing at 4.5% to Qualified Buyers! Welcome to your perfect home! This spacious 1534 sqft ranch-style residence is perfectly situated on a .46-acre corner lot, offering plenty of room for entertaining and relaxation. With 3 inviting bedrooms and 2 full bathrooms, this home is ideal for those seeking comfort and space.
Enter the primary suite, featuring a generous walk-in closet and updated private bath complete with dual sinks and beautiful tile work.
Enjoy the modern kitchen with stainless steel appliances and abundant counter space for meal prep and entertaining. Living room offers sliders to an expansive backyard, providing a perfect blend of indoor and outdoor living. The fully fenced yard is a true oasis, complete with a shed, fire pit, patio, and swingset. Beautifully landscaped, the property boasts multiple fruit trees, including fig and pear, along with a lovely dogwood and forsythia hedge, complemented by evergreens that offer year-round appeal.
The full basement is partially finished, offering additional space for a recreation room or storage, while the main-level laundry room features ample storage and a slop sink for convenience.
Complete with a 1.5-car direct-entry garage, you'll enjoy easy access and plenty of storage. Situated near parks, playgrounds, and a lakeside beach, this home offers a prime location. Don't miss your chance to own this wonderful home that combines comfort, style, and outdoor paradise! Schedule your private showing today!
Home Details
Home Type
- Single Family
Est. Annual Taxes
- $6,314
Year Built
- Built in 1993
Lot Details
- 0.46 Acre Lot
- Lot Dimensions are 80 x 250
- Fenced
- Corner Lot
- Oversized Lot
- Sloped Lot
Parking
- 1.5 Car Direct Access Garage
- Oversized Parking
- Parking Available
- Double-Wide Driveway
- Off-Street Parking
Home Design
- Shingle Roof
- Asphalt Rolled Roof
- Vinyl Siding
Interior Spaces
- 1,534 Sq Ft Home
- 1-Story Property
- Ceiling Fan
- Skylights
- Light Fixtures
- Sliding Doors
- Combination Kitchen and Dining Room
- Bonus Room
- Partially Finished Basement
- Basement Fills Entire Space Under The House
- Attic
Kitchen
- Breakfast Area or Nook
- Eat-In Kitchen
- Stove
- Microwave
- Dishwasher
Flooring
- Wall to Wall Carpet
- Laminate
- Ceramic Tile
Bedrooms and Bathrooms
- 3 Bedrooms
- Walk-In Closet
- 2 Full Bathrooms
- Dual Vanity Sinks in Primary Bathroom
- Primary Bathroom Bathtub Only
Laundry
- Dryer
- Washer
- Laundry Tub
Home Security
- Home Security System
- Storm Doors
Eco-Friendly Details
- Solar Power System
- Solar owned by a third party
Outdoor Features
- Patio
- Play Equipment
Utilities
- Forced Air Heating and Cooling System
- Heating System Uses Natural Gas
- Well
- Natural Gas Water Heater
- Water Softener
- Septic System
Listing and Financial Details
- Assessor Parcel Number 29-00748-0000-00001
Community Details
Overview
- No Home Owners Association
Recreation
- Community Playground
Map
Home Values in the Area
Average Home Value in this Area
Tax History
| Year | Tax Paid | Tax Assessment Tax Assessment Total Assessment is a certain percentage of the fair market value that is determined by local assessors to be the total taxable value of land and additions on the property. | Land | Improvement |
|---|---|---|---|---|
| 2024 | $5,925 | $206,000 | $40,000 | $166,000 |
| 2023 | $5,925 | $206,000 | $40,000 | $166,000 |
| 2022 | $5,484 | $206,000 | $40,000 | $166,000 |
| 2021 | $5,259 | $206,000 | $40,000 | $166,000 |
| 2020 | $5,061 | $206,000 | $40,000 | $166,000 |
| 2019 | $4,847 | $206,000 | $40,000 | $166,000 |
| 2018 | $4,682 | $206,000 | $40,000 | $166,000 |
| 2017 | $4,586 | $206,000 | $40,000 | $166,000 |
| 2016 | $4,568 | $122,200 | $27,000 | $95,200 |
| 2015 | $4,531 | $122,200 | $27,000 | $95,200 |
| 2014 | $4,332 | $122,200 | $27,000 | $95,200 |
Property History
| Date | Event | Price | Change | Sq Ft Price |
|---|---|---|---|---|
| 02/20/2018 02/20/18 | Sold | $236,000 | +0.4% | $154 / Sq Ft |
| 12/29/2017 12/29/17 | Pending | -- | -- | -- |
| 10/30/2017 10/30/17 | Price Changed | $235,000 | -1.1% | $153 / Sq Ft |
| 10/04/2017 10/04/17 | Price Changed | $237,500 | -1.0% | $155 / Sq Ft |
| 09/02/2017 09/02/17 | For Sale | $240,000 | +8.1% | $156 / Sq Ft |
| 01/30/2015 01/30/15 | Sold | $222,000 | -3.4% | $150 / Sq Ft |
| 01/15/2015 01/15/15 | Pending | -- | -- | -- |
| 10/19/2014 10/19/14 | For Sale | $229,900 | -- | $155 / Sq Ft |
Purchase History
| Date | Type | Sale Price | Title Company |
|---|---|---|---|
| Deed | $236,000 | None Available | |
| Bargain Sale Deed | $222,000 | Ctl Title Ins Agency Inc | |
| Interfamily Deed Transfer | -- | None Available | |
| Interfamily Deed Transfer | -- | Congress Title Corp |
Mortgage History
| Date | Status | Loan Amount | Loan Type |
|---|---|---|---|
| Open | $9,654 | FHA | |
| Previous Owner | $231,725 | FHA | |
| Previous Owner | $226,773 | VA | |
| Previous Owner | $5,000 | Unknown | |
| Previous Owner | $10,000 | Unknown | |
| Previous Owner | $8,000 | Unknown | |
| Previous Owner | $172,000 | Purchase Money Mortgage | |
| Previous Owner | $180,000 | No Value Available | |
| Previous Owner | $33,732 | Unknown |
Similar Homes in Browns Mills, NJ
Source: MOREMLS (Monmouth Ocean Regional REALTORS®)
MLS Number: 22521259
APN: 29-00748-0000-00001
- 503 New York Rd
- 210 Montana Trail
- 423 Colorado Trail
- 112 Tennessee Trail
- 513 Louisiana Trail
- 327 W Virginia Rd
- 515 W Virginia Rd
- 502 N Carolina Trail
- 515 N Carolina Trail
- 107 Alabama Trail
- 0 Indiana Trail
- 402 Virginia Dr
- 24 Delaware Trail
- 3 Forest Rd
- 203 Spruce
- 2 Oregon Trail
- 22 Tecumseh Trail
- 54 Tecumseh Trail
- 603 Tecumseh Trail
- 305 Wichita Trail
- 235 N Carolina Trail
- 519 Berkeley Dr
- 350 Lakehurst Rd Unit 10 AND 12
- 123 Clubhouse Rd
- 9 Lobelia Ave
- 2401 N Lakeshore Dr
- 229 Goodwater Ave
- 67 Syringa St
- 226 Juniper Ave
- 205 Magnolia Rd Unit 3
- 213 Norcross Ln
- 148 Kinsley Rd
- 224 Swarthmore Ct
- 135 Lemmon Ave
- 110 Lemmon Ave
- 109 Lemmon Ave
- 58 Egbert St
- 15 Mary St
- 29 Hearthstone Blvd
- 10 Dartmoor Place






