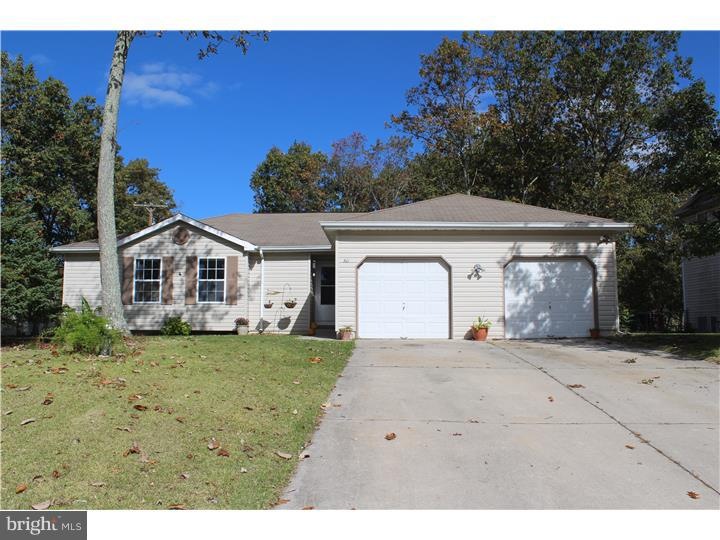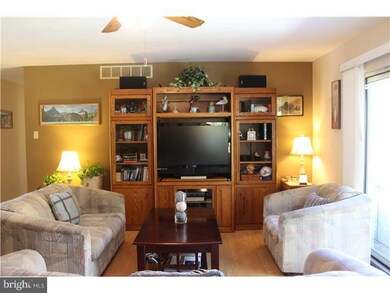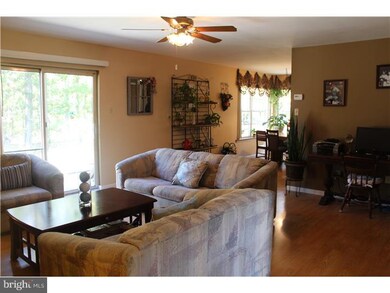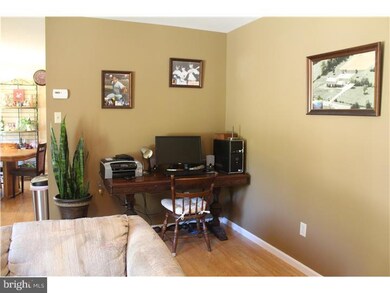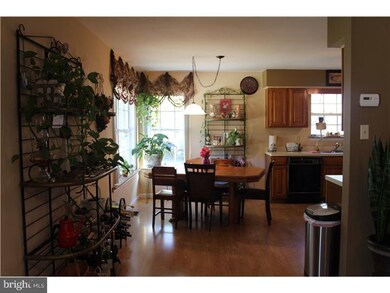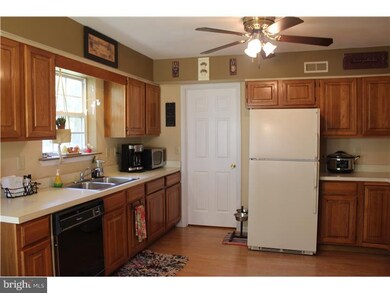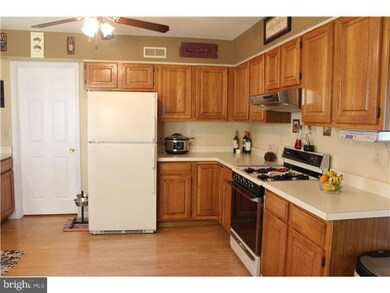
301 Colorado Trail Browns Mills, NJ 08015
Highlights
- Above Ground Pool
- Attic
- No HOA
- Rambler Architecture
- Corner Lot
- 2 Car Attached Garage
About This Home
As of February 2018This is NOT your typical rancher! Only 21 years young, this sprawling ranch home is situated on a .48 acre lot and boasts an attached two car garage and a FULL, partially finished basement. The home is brightly lit and features a spacious master bedroom suite, including a walk-in closet and bathroom with a stall shower AND tub. You will love the HUGE back yard (completely fenced) with paver patio, awning, and above ground pool. The expanded laundry room off of the garage has ample space and storage closets. This freshly painted home also features new carpets, laminate flooring, a cedar closet and bonus room in the basement, and window seats with built in storage. All of these great features AND the property is located in a beautiful lake community! Stop on BUY and see if this home is right for you! (Hint: It is.)
Last Agent to Sell the Property
Weichert Realtors-Medford License #454667 Listed on: 10/19/2014

Home Details
Home Type
- Single Family
Est. Annual Taxes
- $4,332
Year Built
- Built in 1993
Lot Details
- 0.46 Acre Lot
- Lot Dimensions are 80x250
- Southwest Facing Home
- Corner Lot
- Open Lot
- Back, Front, and Side Yard
- Property is in good condition
Parking
- 2 Car Attached Garage
- 3 Open Parking Spaces
- Oversized Parking
- Driveway
Home Design
- Rambler Architecture
- Shingle Roof
- Vinyl Siding
- Concrete Perimeter Foundation
Interior Spaces
- 1,479 Sq Ft Home
- Property has 1 Level
- Ceiling Fan
- Living Room
- Dining Room
- Wall to Wall Carpet
- Basement Fills Entire Space Under The House
- Attic Fan
Kitchen
- Eat-In Kitchen
- Dishwasher
Bedrooms and Bathrooms
- 3 Bedrooms
- En-Suite Primary Bedroom
- En-Suite Bathroom
- 2 Full Bathrooms
Laundry
- Laundry Room
- Laundry on main level
Outdoor Features
- Above Ground Pool
- Patio
- Shed
Utilities
- Forced Air Heating and Cooling System
- Heating System Uses Gas
- 200+ Amp Service
- Water Treatment System
- Well
- Natural Gas Water Heater
- On Site Septic
- Cable TV Available
Community Details
- No Home Owners Association
- Presidential Lakes Subdivision
Listing and Financial Details
- Tax Lot 00001
- Assessor Parcel Number 29-00748-00001
Ownership History
Purchase Details
Home Financials for this Owner
Home Financials are based on the most recent Mortgage that was taken out on this home.Purchase Details
Home Financials for this Owner
Home Financials are based on the most recent Mortgage that was taken out on this home.Purchase Details
Home Financials for this Owner
Home Financials are based on the most recent Mortgage that was taken out on this home.Purchase Details
Home Financials for this Owner
Home Financials are based on the most recent Mortgage that was taken out on this home.Similar Homes in Browns Mills, NJ
Home Values in the Area
Average Home Value in this Area
Purchase History
| Date | Type | Sale Price | Title Company |
|---|---|---|---|
| Deed | $236,000 | None Available | |
| Bargain Sale Deed | $222,000 | Ctl Title Ins Agency Inc | |
| Interfamily Deed Transfer | -- | None Available | |
| Interfamily Deed Transfer | -- | Congress Title Corp |
Mortgage History
| Date | Status | Loan Amount | Loan Type |
|---|---|---|---|
| Open | $9,654 | FHA | |
| Previous Owner | $231,725 | FHA | |
| Previous Owner | $226,773 | VA | |
| Previous Owner | $5,000 | Unknown | |
| Previous Owner | $10,000 | Unknown | |
| Previous Owner | $8,000 | Unknown | |
| Previous Owner | $172,000 | Purchase Money Mortgage | |
| Previous Owner | $180,000 | No Value Available | |
| Previous Owner | $33,732 | Unknown |
Property History
| Date | Event | Price | Change | Sq Ft Price |
|---|---|---|---|---|
| 02/20/2018 02/20/18 | Sold | $236,000 | +0.4% | $154 / Sq Ft |
| 12/29/2017 12/29/17 | Pending | -- | -- | -- |
| 10/30/2017 10/30/17 | Price Changed | $235,000 | -1.1% | $153 / Sq Ft |
| 10/04/2017 10/04/17 | Price Changed | $237,500 | -1.0% | $155 / Sq Ft |
| 09/02/2017 09/02/17 | For Sale | $240,000 | +8.1% | $156 / Sq Ft |
| 01/30/2015 01/30/15 | Sold | $222,000 | -3.4% | $150 / Sq Ft |
| 01/15/2015 01/15/15 | Pending | -- | -- | -- |
| 10/19/2014 10/19/14 | For Sale | $229,900 | -- | $155 / Sq Ft |
Tax History Compared to Growth
Tax History
| Year | Tax Paid | Tax Assessment Tax Assessment Total Assessment is a certain percentage of the fair market value that is determined by local assessors to be the total taxable value of land and additions on the property. | Land | Improvement |
|---|---|---|---|---|
| 2024 | $5,925 | $206,000 | $40,000 | $166,000 |
| 2023 | $5,925 | $206,000 | $40,000 | $166,000 |
| 2022 | $5,484 | $206,000 | $40,000 | $166,000 |
| 2021 | $5,259 | $206,000 | $40,000 | $166,000 |
| 2020 | $5,061 | $206,000 | $40,000 | $166,000 |
| 2019 | $4,847 | $206,000 | $40,000 | $166,000 |
| 2018 | $4,682 | $206,000 | $40,000 | $166,000 |
| 2017 | $4,586 | $206,000 | $40,000 | $166,000 |
| 2016 | $4,568 | $122,200 | $27,000 | $95,200 |
| 2015 | $4,531 | $122,200 | $27,000 | $95,200 |
| 2014 | $4,332 | $122,200 | $27,000 | $95,200 |
Agents Affiliated with this Home
-
Jennifer Niedrach

Seller's Agent in 2025
Jennifer Niedrach
Weichert Realtors-Freehold
(732) 513-2333
41 Total Sales
-
Deedra Richardson

Seller's Agent in 2018
Deedra Richardson
Keller Williams Realty - Moorestown
(609) 682-0726
19 in this area
144 Total Sales
-
datacorrect BrightMLS
d
Buyer's Agent in 2018
datacorrect BrightMLS
Non Subscribing Office
-
Jessica Nooney

Seller's Agent in 2015
Jessica Nooney
Weichert Corporate
(609) 276-8183
45 in this area
156 Total Sales
-
Kenneth Flannery

Buyer's Agent in 2015
Kenneth Flannery
EXP Realty, LLC
6 in this area
149 Total Sales
Map
Source: Bright MLS
MLS Number: 1003124342
APN: 29-00748-0000-00001
- 503 New York Rd
- 210 Montana Trail
- 423 Colorado Trail
- 112 Tennessee Trail
- 513 Louisiana Trail
- 327 W Virginia Rd
- 515 W Virginia Rd
- 502 N Carolina Trail
- 515 N Carolina Trail
- 107 Alabama Trail
- 0 Indiana Trail
- 402 Virginia Dr
- 24 Delaware Trail
- 3 Forest Rd
- 203 Spruce
- 2 Oregon Trail
- 22 Tecumseh Trail
- 54 Tecumseh Trail
- 603 Tecumseh Trail
- 305 Wichita Trail
