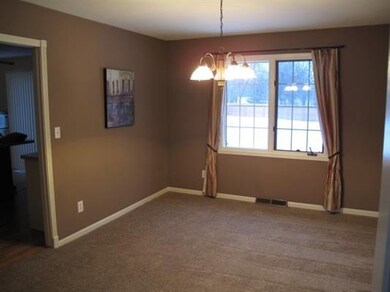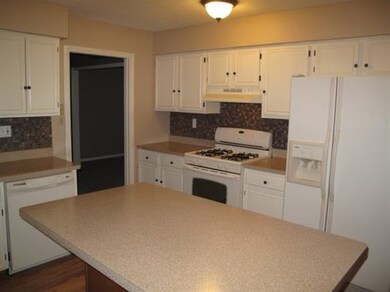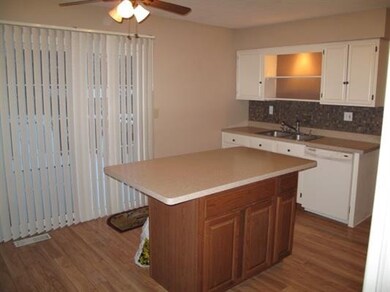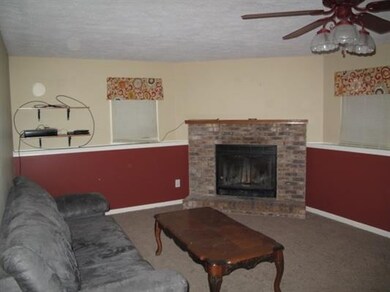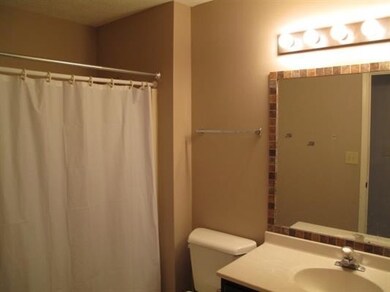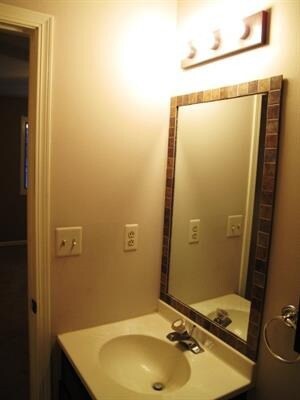
301 Countryside Dr Rockton, IL 61072
Highlights
- Deck
- Main Floor Bedroom
- Bathroom on Main Level
- Whitman Post Elementary School Rated A-
- Attached Garage
- Forced Air Heating and Cooling System
About This Home
As of November 2014Wow! Over 2100 sq.ft. of living space! New carpet throughout, All appliances stay! Kitchen features white cabinets, center island, sliding door to private deck overlooking large lot. Open living room to dining room & Family room with fireplace. Move in condition. Located in neighborhood with park, pond & path. Assoc. dues $100 per year. Quick possession, easy to show.
Last Agent to Sell the Property
Gregory Maurer
Maurer Group EXIT Realty Redefined License #471004003 Listed on: 01/29/2014

Last Buyer's Agent
Non Member
NON MEMBER
Home Details
Home Type
- Single Family
Est. Annual Taxes
- $6,501
Year Built
- 1993
HOA Fees
- $8 per month
Parking
- Attached Garage
- Driveway
- Parking Included in Price
- Garage Is Owned
Home Design
- Tri-Level Property
- Frame Construction
- Asphalt Shingled Roof
Interior Spaces
- Gas Log Fireplace
- Finished Basement
- Basement Fills Entire Space Under The House
Kitchen
- Oven or Range
- Dishwasher
Bedrooms and Bathrooms
- Main Floor Bedroom
- Primary Bathroom is a Full Bathroom
- Bathroom on Main Level
Outdoor Features
- Deck
Utilities
- Forced Air Heating and Cooling System
- Heating System Uses Gas
Listing and Financial Details
- Homeowner Tax Exemptions
Ownership History
Purchase Details
Home Financials for this Owner
Home Financials are based on the most recent Mortgage that was taken out on this home.Purchase Details
Home Financials for this Owner
Home Financials are based on the most recent Mortgage that was taken out on this home.Purchase Details
Home Financials for this Owner
Home Financials are based on the most recent Mortgage that was taken out on this home.Similar Home in Rockton, IL
Home Values in the Area
Average Home Value in this Area
Purchase History
| Date | Type | Sale Price | Title Company |
|---|---|---|---|
| Warranty Deed | $187,000 | Nlt Title | |
| Grant Deed | $130,000 | Alliance Title Co | |
| Deed | $140,000 | -- |
Mortgage History
| Date | Status | Loan Amount | Loan Type |
|---|---|---|---|
| Open | $179,655 | VA |
Property History
| Date | Event | Price | Change | Sq Ft Price |
|---|---|---|---|---|
| 11/14/2014 11/14/14 | Sold | $132,000 | -2.1% | $62 / Sq Ft |
| 11/06/2014 11/06/14 | Pending | -- | -- | -- |
| 10/20/2014 10/20/14 | Price Changed | $134,900 | -3.6% | $63 / Sq Ft |
| 07/01/2014 07/01/14 | Price Changed | $139,900 | -6.4% | $65 / Sq Ft |
| 04/21/2014 04/21/14 | Price Changed | $149,500 | -3.5% | $70 / Sq Ft |
| 01/29/2014 01/29/14 | For Sale | $154,900 | +10.6% | $72 / Sq Ft |
| 01/04/2013 01/04/13 | Sold | $140,000 | -3.4% | $65 / Sq Ft |
| 11/26/2012 11/26/12 | Pending | -- | -- | -- |
| 10/26/2012 10/26/12 | Price Changed | $144,900 | -3.3% | $68 / Sq Ft |
| 08/21/2012 08/21/12 | For Sale | $149,900 | -- | $70 / Sq Ft |
Tax History Compared to Growth
Tax History
| Year | Tax Paid | Tax Assessment Tax Assessment Total Assessment is a certain percentage of the fair market value that is determined by local assessors to be the total taxable value of land and additions on the property. | Land | Improvement |
|---|---|---|---|---|
| 2024 | $6,501 | $80,228 | $13,397 | $66,831 |
| 2023 | $6,265 | $71,537 | $11,946 | $59,591 |
| 2022 | $6,007 | $65,355 | $10,914 | $54,441 |
| 2021 | $5,744 | $61,159 | $10,213 | $50,946 |
| 2020 | $5,678 | $59,217 | $9,889 | $49,328 |
| 2019 | $4,484 | $51,696 | $9,526 | $42,170 |
| 2018 | $4,278 | $54,369 | $9,079 | $45,290 |
| 2017 | $4,185 | $52,112 | $8,702 | $43,410 |
| 2016 | $3,977 | $50,404 | $8,417 | $41,987 |
| 2015 | $4,241 | $47,435 | $8,227 | $39,208 |
| 2014 | $4,758 | $47,435 | $8,227 | $39,208 |
Agents Affiliated with this Home
-
G
Seller's Agent in 2014
Gregory Maurer
Maurer Group EXIT Realty Redefined
-
N
Buyer's Agent in 2014
Non Member
NON MEMBER
-
J
Seller's Agent in 2013
Jayne Ragan
Dickerson & Nieman Realtors
-
J
Buyer's Agent in 2013
Jeanette Meggers
Keller Williams Realty Signature
Map
Source: Midwest Real Estate Data (MRED)
MLS Number: MRD08525822
APN: 03-24-405-005
- 141 E River St
- 422 Village Wood Ln Unit 4
- 328 Harwich Place
- 226 S Blackhawk Blvd
- 316 Harwich Place
- 322 Harwich Place
- 150 W Russell St Unit 10
- 150 W Russell St
- 512 Williamson Pkwy
- 212 Sanctuary Place
- 120 Colebrook Place
- 751 Old River Rd
- 1029 E Main St
- 203 W Franklin St
- 1263 University Pkwy
- 12128 Granite Dr
- 219 Echo Dr
- 818 Metz Ln Unit 23B
- 310 Echo Dr
- xxx N Main

