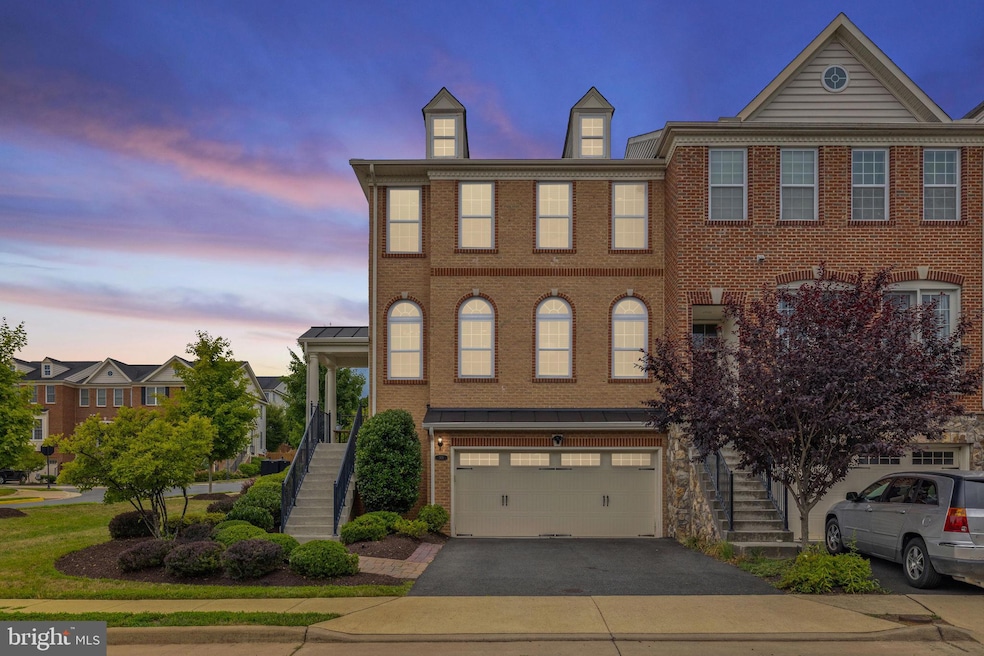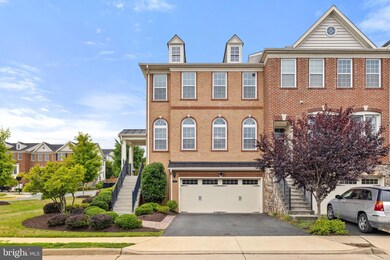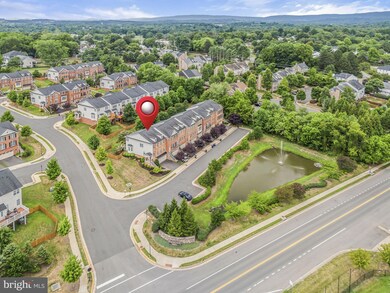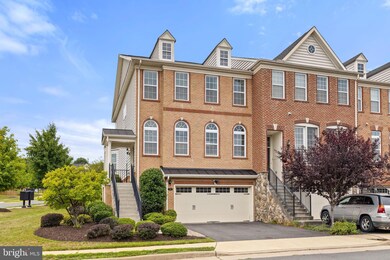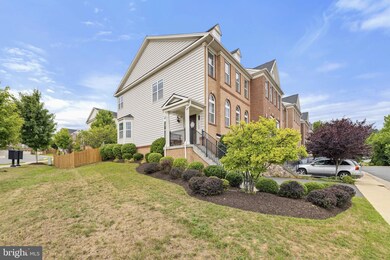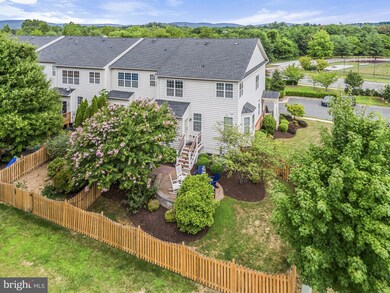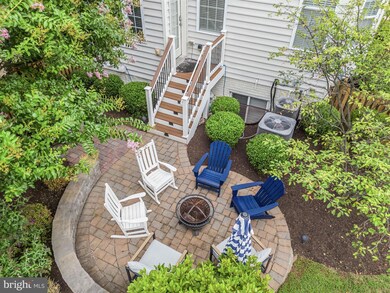
301 Dublin Square Purcellville, VA 20132
Highlights
- Eat-In Gourmet Kitchen
- Open Floorplan
- Vaulted Ceiling
- Blue Ridge Middle School Rated A-
- Colonial Architecture
- Wood Flooring
About This Home
As of December 2024Welcome to this meticulously maintained end unit town-home, originally the esteemed model home for the builder in this sought-after community. Boasting an array of custom finishes and luxurious features, this property offers the epitome of modern comfort and style.
Enjoy the elegance of hardwood flooring on the main level, complemented by tasteful custom touches such as crown molding and generous window placement for natural lighting. Immerse yourself in superior audio quality with a built-in sound system, perfect for entertaining or relaxing. Entertain effortlessly in the spacious basement bar area, complete with cabinets for ample storage, or step outside to the private fenced backyard serving as an oasis perfect for guests or letting little ones and pups play freely. Experience an airy ambiance with 9+ and vaulted ceilings, enhancing the sense of space and openness. The main level features an open concept layout, ideal for both daily living and hosting gatherings.
Situated in the heart of Purcellville, this home offers convenience and charm. Explore nearby shops, dining spots, and recreational amenities, all within easy reach. Enjoy a vibrant community lifestyle with the tranquility of a well-established neighborhood.
Don't miss the opportunity to own this exceptional end unit town-home, where every detail has been thoughtfully designed for modern living. Schedule your tour today and envision your future in this desirable Purcellville residence.
Townhouse Details
Home Type
- Townhome
Est. Annual Taxes
- $6,313
Year Built
- Built in 2013
Lot Details
- 3,920 Sq Ft Lot
HOA Fees
- $88 Monthly HOA Fees
Parking
- 2 Car Direct Access Garage
- Driveway
Home Design
- Colonial Architecture
- Traditional Architecture
- Brick Exterior Construction
- Slab Foundation
- Shingle Roof
- Masonry
Interior Spaces
- Property has 3 Levels
- Open Floorplan
- Wet Bar
- Built-In Features
- Bar
- Chair Railings
- Crown Molding
- Wainscoting
- Vaulted Ceiling
- Window Treatments
- Bay Window
- Entrance Foyer
- Great Room
- Family Room Off Kitchen
- Living Room
- Dining Room
- Attic
Kitchen
- Eat-In Gourmet Kitchen
- Breakfast Room
- <<builtInOvenToken>>
- Cooktop<<rangeHoodToken>>
- <<microwave>>
- Ice Maker
- Dishwasher
- Kitchen Island
- Upgraded Countertops
- Disposal
Flooring
- Wood
- Carpet
Bedrooms and Bathrooms
- 3 Bedrooms
- En-Suite Primary Bedroom
- Walk-In Closet
Laundry
- Dryer
- Washer
Finished Basement
- English Basement
- Sump Pump
- Basement Windows
Schools
- Loudoun Valley High School
Utilities
- Central Heating and Cooling System
- Electric Water Heater
Community Details
- Built by TOLL BROTHERS INC.
- Purcellville Green Subdivision, Bradbury Carolina Floorplan
Listing and Financial Details
- Tax Lot 8
- Assessor Parcel Number 488460926000
Ownership History
Purchase Details
Home Financials for this Owner
Home Financials are based on the most recent Mortgage that was taken out on this home.Purchase Details
Home Financials for this Owner
Home Financials are based on the most recent Mortgage that was taken out on this home.Purchase Details
Home Financials for this Owner
Home Financials are based on the most recent Mortgage that was taken out on this home.Purchase Details
Home Financials for this Owner
Home Financials are based on the most recent Mortgage that was taken out on this home.Purchase Details
Home Financials for this Owner
Home Financials are based on the most recent Mortgage that was taken out on this home.Purchase Details
Home Financials for this Owner
Home Financials are based on the most recent Mortgage that was taken out on this home.Purchase Details
Home Financials for this Owner
Home Financials are based on the most recent Mortgage that was taken out on this home.Similar Homes in Purcellville, VA
Home Values in the Area
Average Home Value in this Area
Purchase History
| Date | Type | Sale Price | Title Company |
|---|---|---|---|
| Deed | $675,000 | First American Title | |
| Deed | $675,000 | First American Title | |
| Deed | $655,000 | First American Title | |
| Deed | $540,000 | First American Title | |
| Deed | $451,770 | First American Title | |
| Warranty Deed | $510,000 | Hazelwood Title & Escrow Inc | |
| Warranty Deed | $440,000 | Rgs Title | |
| Special Warranty Deed | $432,000 | Westminster Title Agency Inc |
Mortgage History
| Date | Status | Loan Amount | Loan Type |
|---|---|---|---|
| Open | $536,000 | New Conventional | |
| Closed | $536,000 | New Conventional | |
| Previous Owner | $305,000 | New Conventional | |
| Previous Owner | $459,000 | New Conventional | |
| Previous Owner | $508,750 | Stand Alone Refi Refinance Of Original Loan | |
| Previous Owner | $508,750 | Purchase Money Mortgage | |
| Previous Owner | $440,320 | VA | |
| Previous Owner | $424,175 | FHA |
Property History
| Date | Event | Price | Change | Sq Ft Price |
|---|---|---|---|---|
| 12/03/2024 12/03/24 | Sold | $675,000 | +0.7% | $238 / Sq Ft |
| 11/09/2024 11/09/24 | For Sale | $670,000 | +2.3% | $237 / Sq Ft |
| 09/05/2024 09/05/24 | Sold | $655,000 | +3.1% | $231 / Sq Ft |
| 07/30/2024 07/30/24 | Pending | -- | -- | -- |
| 07/27/2024 07/27/24 | For Sale | $635,000 | +24.5% | $224 / Sq Ft |
| 03/05/2021 03/05/21 | Sold | $510,000 | +4.1% | $204 / Sq Ft |
| 02/04/2021 02/04/21 | Pending | -- | -- | -- |
| 02/02/2021 02/02/21 | For Sale | $490,000 | +11.4% | $196 / Sq Ft |
| 09/29/2017 09/29/17 | Sold | $440,000 | -2.0% | $176 / Sq Ft |
| 08/27/2017 08/27/17 | Pending | -- | -- | -- |
| 06/29/2017 06/29/17 | For Sale | $449,000 | +3.9% | $180 / Sq Ft |
| 06/10/2016 06/10/16 | Sold | $432,000 | 0.0% | $173 / Sq Ft |
| 10/15/2015 10/15/15 | Pending | -- | -- | -- |
| 09/11/2015 09/11/15 | For Sale | $432,000 | -- | $173 / Sq Ft |
Tax History Compared to Growth
Tax History
| Year | Tax Paid | Tax Assessment Tax Assessment Total Assessment is a certain percentage of the fair market value that is determined by local assessors to be the total taxable value of land and additions on the property. | Land | Improvement |
|---|---|---|---|---|
| 2024 | $5,137 | $573,990 | $173,500 | $400,490 |
| 2023 | $5,170 | $571,270 | $153,500 | $417,770 |
| 2022 | $4,586 | $515,290 | $133,500 | $381,790 |
| 2021 | $4,427 | $451,770 | $113,500 | $338,270 |
| 2020 | $4,699 | $454,050 | $98,500 | $355,550 |
| 2019 | $4,492 | $429,870 | $98,500 | $331,370 |
| 2018 | $4,495 | $414,330 | $98,500 | $315,830 |
| 2017 | $4,356 | $387,180 | $98,500 | $288,680 |
| 2016 | $4,434 | $387,210 | $0 | $0 |
| 2015 | $4,286 | $279,130 | $0 | $279,130 |
| 2014 | $3,983 | $256,370 | $0 | $256,370 |
Agents Affiliated with this Home
-
Marcy Cantatore

Seller's Agent in 2024
Marcy Cantatore
Atoka Properties | Middleburg Real Estate
(540) 533-7453
6 in this area
64 Total Sales
-
Ryan Clegg

Seller's Agent in 2024
Ryan Clegg
Atoka Properties | Middleburg Real Estate
(703) 209-9849
15 in this area
151 Total Sales
-
Grant Bronson

Buyer's Agent in 2024
Grant Bronson
Real Broker, LLC
(703) 868-2511
5 in this area
40 Total Sales
-
Lisa Ford

Buyer's Agent in 2024
Lisa Ford
Pearson Smith Realty, LLC
(703) 795-6775
2 in this area
96 Total Sales
-
Diana Baqaie

Seller's Agent in 2021
Diana Baqaie
BHHS PenFed (actual)
(703) 731-9843
1 in this area
88 Total Sales
-
Jonathan Harrison

Buyer's Agent in 2021
Jonathan Harrison
CENTURY 21 New Millennium
(571) 278-6319
2 in this area
53 Total Sales
Map
Source: Bright MLS
MLS Number: VALO2076190
APN: 488-46-0926
- 204 Cenning Terrace
- 207 Croft Square
- 401 Yorkshire Ridge Ct
- 112 W O St
- 230 N Brewster Ln
- 126 S 29th St
- 161 N Hatcher Ave
- 121 S 32nd St
- 141 N Hatcher Ave
- 321 W J St
- 228 E King James St
- 420 Heronwood Ct
- 201 N 33rd St
- 116 Desales Dr
- 317 N Old Dominion Ln
- 485 Wordsworth Cir
- 150 Amalfi Ct
- 805 Pencoast Dr
- 130 S 12th St
- 829 Pencoast Dr
