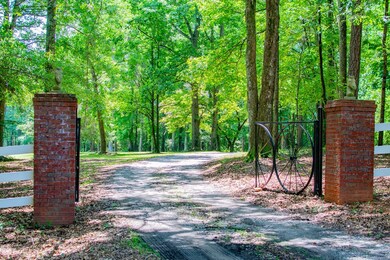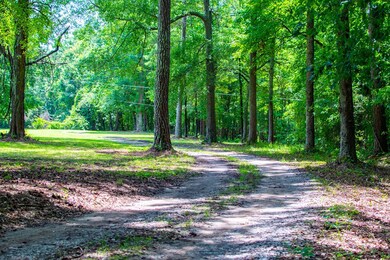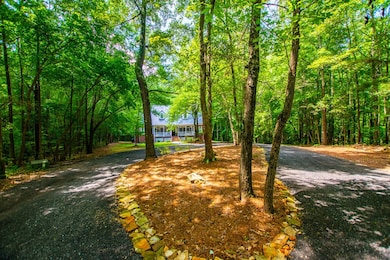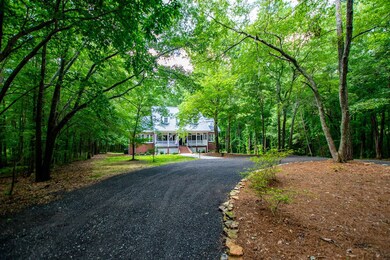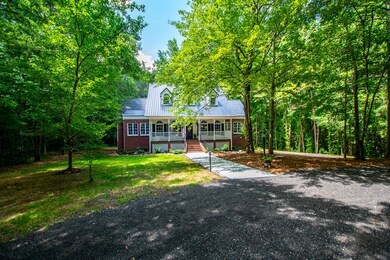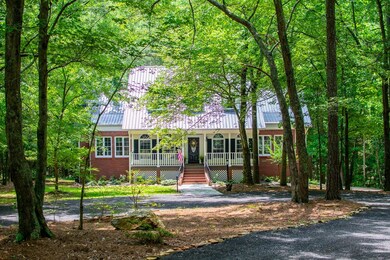
$765,000
- 4 Beds
- 2.5 Baths
- 3,067 Sq Ft
- 301 E Highway 5
- Roopville, GA
Hidden treasure on 18.56 acres. Discover this private sanctuary tucked away on over 18 acres, complete with a year around creek running along the back of the property. Enjoy daily visits from wildlife and soothing sounds of nature, with birds of all kinds, creating a peaceful backdrop. This home has been completely renovated from bottom to top, with quality craftsmanship and attention to detail
Paula Waters Georgia West Realty Inc

