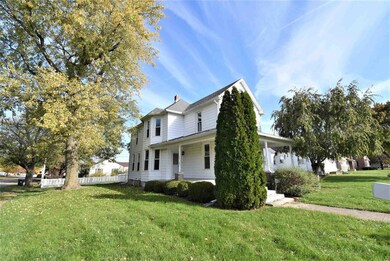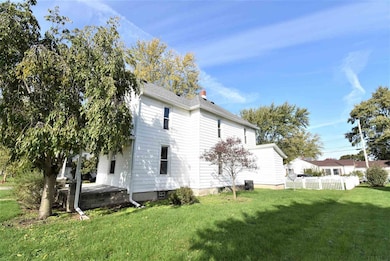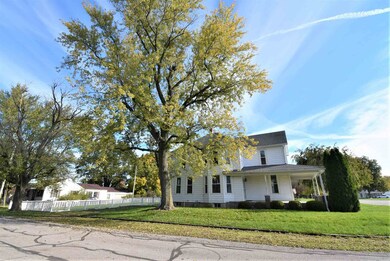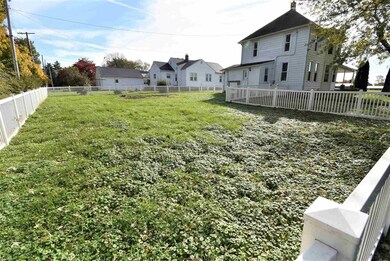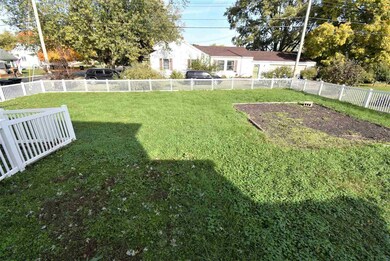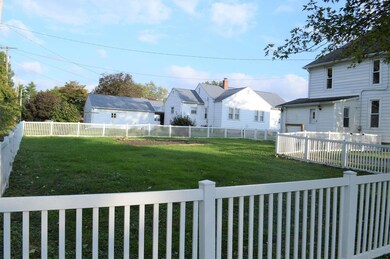
301 E Main St Fowler, IN 47944
About This Home
As of May 2022MUST SEE! This 2 Story Home in the heart of Fowler, features 4 Bedrooms and 2 full Baths. Master suite conveniently located on the first floor. Neutral paint and flooring through the entire home. Vinyl flooring all on the first floor. All bedrooms offer plenty of space and feature large closets with closet systems. The large fenced backyard offers endless opportunity. Inspections are welcome, however home is being sold in As Is condition. Call for your private showing today before it is too late!
Home Details
Home Type
- Single Family
Est. Annual Taxes
- $1,241
Year Built
- Built in 1880
Lot Details
- 8,712 Sq Ft Lot
- Lot Dimensions are 66x132
- Corner Lot
Home Design
- Vinyl Construction Material
Interior Spaces
- 1,729 Sq Ft Home
- 2-Story Property
- Unfinished Basement
- Stone or Rock in Basement
Bedrooms and Bathrooms
- 4 Bedrooms
Schools
- Prairie Crossing Elementary School
- Benton Central Middle School
- Benton Central High School
Utilities
- Central Air
- Heating System Uses Gas
Listing and Financial Details
- Assessor Parcel Number 04-08-10-333-041.000-004
Ownership History
Purchase Details
Home Financials for this Owner
Home Financials are based on the most recent Mortgage that was taken out on this home.Purchase Details
Purchase Details
Purchase Details
Similar Homes in Fowler, IN
Home Values in the Area
Average Home Value in this Area
Purchase History
| Date | Type | Sale Price | Title Company |
|---|---|---|---|
| Warranty Deed | $159,900 | Howard S Gregory | |
| Sheriffs Deed | $53,900 | -- | |
| Trustee Deed | -- | -- | |
| Contract Of Sale | $27,500 | -- |
Mortgage History
| Date | Status | Loan Amount | Loan Type |
|---|---|---|---|
| Open | $5,244 | FHA | |
| Open | $157,003 | FHA | |
| Previous Owner | $99,600 | No Value Available | |
| Previous Owner | $33,273 | No Value Available |
Property History
| Date | Event | Price | Change | Sq Ft Price |
|---|---|---|---|---|
| 05/06/2022 05/06/22 | Sold | $159,900 | 0.0% | $92 / Sq Ft |
| 02/22/2022 02/22/22 | Pending | -- | -- | -- |
| 12/20/2021 12/20/21 | For Sale | $159,900 | 0.0% | $92 / Sq Ft |
| 11/23/2021 11/23/21 | Pending | -- | -- | -- |
| 10/04/2021 10/04/21 | For Sale | $159,900 | +197.5% | $92 / Sq Ft |
| 02/26/2015 02/26/15 | Sold | $53,754 | +437.5% | $24 / Sq Ft |
| 01/23/2015 01/23/15 | Pending | -- | -- | -- |
| 11/26/2014 11/26/14 | For Sale | $10,000 | -- | $4 / Sq Ft |
Tax History Compared to Growth
Tax History
| Year | Tax Paid | Tax Assessment Tax Assessment Total Assessment is a certain percentage of the fair market value that is determined by local assessors to be the total taxable value of land and additions on the property. | Land | Improvement |
|---|---|---|---|---|
| 2024 | $2,066 | $183,300 | $9,200 | $174,100 |
| 2023 | $1,797 | $160,100 | $8,300 | $151,800 |
| 2022 | $1,659 | $145,600 | $8,300 | $137,300 |
| 2021 | $1,959 | $84,800 | $8,300 | $76,500 |
| 2020 | $1,804 | $83,900 | $8,300 | $75,600 |
| 2019 | $1,644 | $89,800 | $7,900 | $81,900 |
| 2018 | $1,582 | $79,100 | $7,900 | $71,200 |
| 2017 | $1,414 | $70,700 | $7,900 | $62,800 |
| 2016 | $1,530 | $76,500 | $7,900 | $68,600 |
| 2014 | $1,322 | $65,600 | $7,800 | $57,800 |
| 2013 | $1,322 | $61,700 | $7,400 | $54,300 |
Agents Affiliated with this Home
-
Kristin Kuntz

Seller's Agent in 2022
Kristin Kuntz
Cackley Real Estate
(765) 585-5071
13 Total Sales
-
Kathy Stucker

Seller's Agent in 2015
Kathy Stucker
Stucker Rlty Inc
(219) 261-2910
43 Total Sales
Map
Source: Indiana Regional MLS
MLS Number: 202141951
APN: 04-08-10-333-041.000-004
- 307 N Madison Ave
- 103 E 2nd St
- 101 E Maple St
- 206 N Van Buren Ave
- 502 N Jefferson Ave
- 305 N Lincoln Ave
- 653 W 2nd St
- 107 N Jackson Ave
- 805 E 3rd St
- 300 E 6th St
- 809 E 5th St
- 604 W 2nd St
- 106 N Park Ave
- 1106 E 5th St
- 1109 E 6th St
- 1301 E 4th St
- 1022 E 8th St
- 1010 E 8th St
- 503 S Park Dr
- 1204 E 13th St

