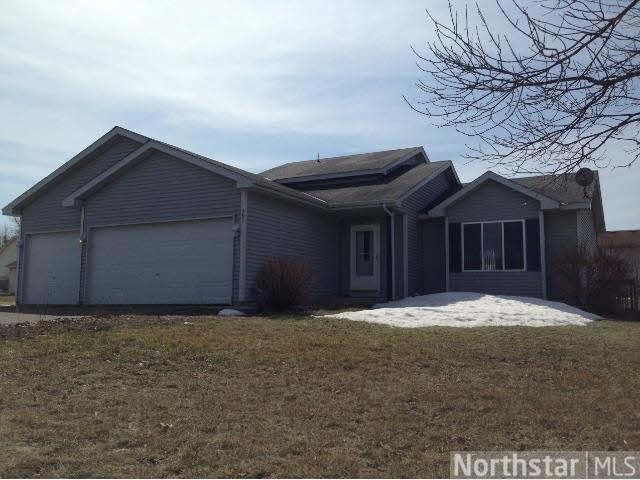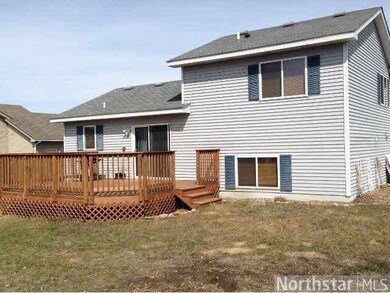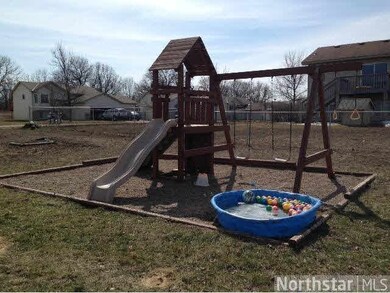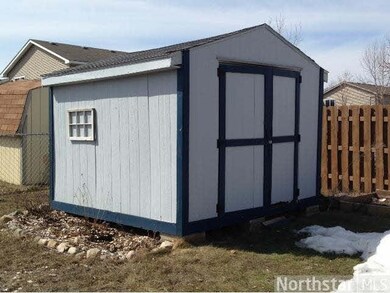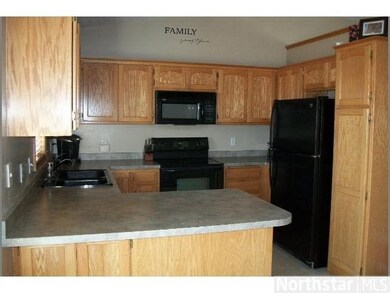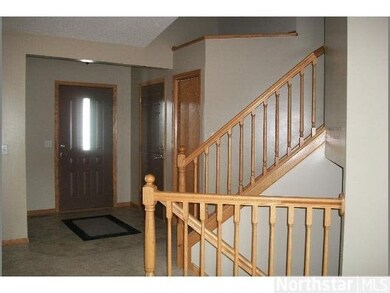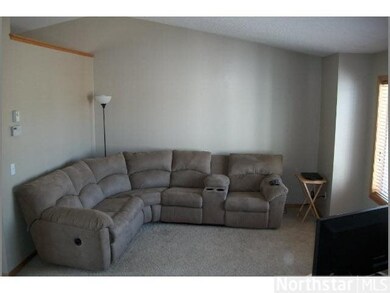
301 Elm St SW Isanti, MN 55040
Highlights
- Deck
- Corner Lot
- Forced Air Heating and Cooling System
- Vaulted Ceiling
- 3 Car Attached Garage
- Dining Room
About This Home
As of September 2014Traditional seller! Quick close available. Great home with 3bd/2ba! Enjoy the big corner lot with storage shed, large deck, and lots of light in home. Lower level can be finished for more space.
Last Agent to Sell the Property
Amy Grafenstein
Re/Max Results Listed on: 04/10/2014
Last Buyer's Agent
Jeryl Eidsvoog
Keller Williams Classic Realty
Home Details
Home Type
- Single Family
Est. Annual Taxes
- $1,908
Year Built
- Built in 2001
Lot Details
- 0.31 Acre Lot
- Lot Dimensions are 108x134x95
- Corner Lot
- Sprinkler System
Home Design
- Brick Exterior Construction
- Asphalt Shingled Roof
- Vinyl Siding
Interior Spaces
- 4-Story Property
- Vaulted Ceiling
- Ceiling Fan
- Dining Room
Kitchen
- Range<<rangeHoodToken>>
- <<microwave>>
- Dishwasher
- Disposal
Bedrooms and Bathrooms
- 3 Bedrooms
Laundry
- Dryer
- Washer
Partially Finished Basement
- Basement Fills Entire Space Under The House
- Drain
Parking
- 3 Car Attached Garage
- Garage Door Opener
- Driveway
Outdoor Features
- Deck
- Storage Shed
Utilities
- Forced Air Heating and Cooling System
Listing and Financial Details
- Assessor Parcel Number 160850390
Ownership History
Purchase Details
Home Financials for this Owner
Home Financials are based on the most recent Mortgage that was taken out on this home.Purchase Details
Home Financials for this Owner
Home Financials are based on the most recent Mortgage that was taken out on this home.Similar Homes in Isanti, MN
Home Values in the Area
Average Home Value in this Area
Purchase History
| Date | Type | Sale Price | Title Company |
|---|---|---|---|
| Deed | $148,900 | -- | |
| Warranty Deed | $130,000 | -- |
Mortgage History
| Date | Status | Loan Amount | Loan Type |
|---|---|---|---|
| Open | $148,900 | No Value Available | |
| Closed | $151,938 | New Conventional | |
| Previous Owner | $127,645 | Stand Alone Refi Refinance Of Original Loan | |
| Previous Owner | $6,200 | Unknown |
Property History
| Date | Event | Price | Change | Sq Ft Price |
|---|---|---|---|---|
| 09/02/2014 09/02/14 | Sold | $148,900 | 0.0% | $113 / Sq Ft |
| 06/30/2014 06/30/14 | Pending | -- | -- | -- |
| 04/10/2014 04/10/14 | For Sale | $148,900 | +14.5% | $113 / Sq Ft |
| 08/23/2013 08/23/13 | Sold | $130,000 | +4.1% | $98 / Sq Ft |
| 08/07/2013 08/07/13 | Pending | -- | -- | -- |
| 04/26/2013 04/26/13 | For Sale | $124,900 | -- | $94 / Sq Ft |
Tax History Compared to Growth
Tax History
| Year | Tax Paid | Tax Assessment Tax Assessment Total Assessment is a certain percentage of the fair market value that is determined by local assessors to be the total taxable value of land and additions on the property. | Land | Improvement |
|---|---|---|---|---|
| 2025 | $3,484 | $275,800 | $50,000 | $225,800 |
| 2024 | $3,484 | $266,600 | $30,000 | $236,600 |
| 2023 | $3,738 | $266,600 | $30,000 | $236,600 |
| 2022 | $3,688 | $261,000 | $30,000 | $231,000 |
| 2021 | $3,282 | $221,300 | $15,000 | $206,300 |
| 2020 | $2,798 | $214,800 | $15,000 | $199,800 |
| 2019 | $2,466 | $187,500 | $0 | $0 |
| 2018 | $2,576 | $132,500 | $0 | $0 |
| 2016 | $3,066 | $0 | $0 | $0 |
| 2015 | $2,194 | $0 | $0 | $0 |
| 2014 | -- | $0 | $0 | $0 |
| 2013 | -- | $0 | $0 | $0 |
Agents Affiliated with this Home
-
A
Seller's Agent in 2014
Amy Grafenstein
RE/MAX
-
J
Buyer's Agent in 2014
Jeryl Eidsvoog
Keller Williams Classic Realty
-
R
Seller's Agent in 2013
Ryan O'Neill
RE/MAX
-
R
Seller Co-Listing Agent in 2013
Robert Reinke
RE/MAX
Map
Source: REALTOR® Association of Southern Minnesota
MLS Number: 4601161
APN: 16.085.0390
- 6 Buckskin Blvd SE
- 1101 8th Ave SW
- 1106 Maplewood Ave SW
- 30 Buckskin Blvd SE
- 500 Elizabeth St SW
- 205 Broadway St SE
- 703 11th Ave SW
- XXXX Broadway St SE
- XXX Broadway St SE
- 714 N Brookview Ln SW
- 417 Whiskey Rd SW
- 661 273rd Ave NE
- 0000 6th Ave SE
- XXXX Oakwood St NE
- 702 Heritage Blvd NE
- 509 8th Ave SE
- 610 Whiskey Rd NW Unit 125
- 610 Whiskey Rd NW Unit 115
- 701 Cherrywood Ln NE
- 720 Cherrywood Ln NE
