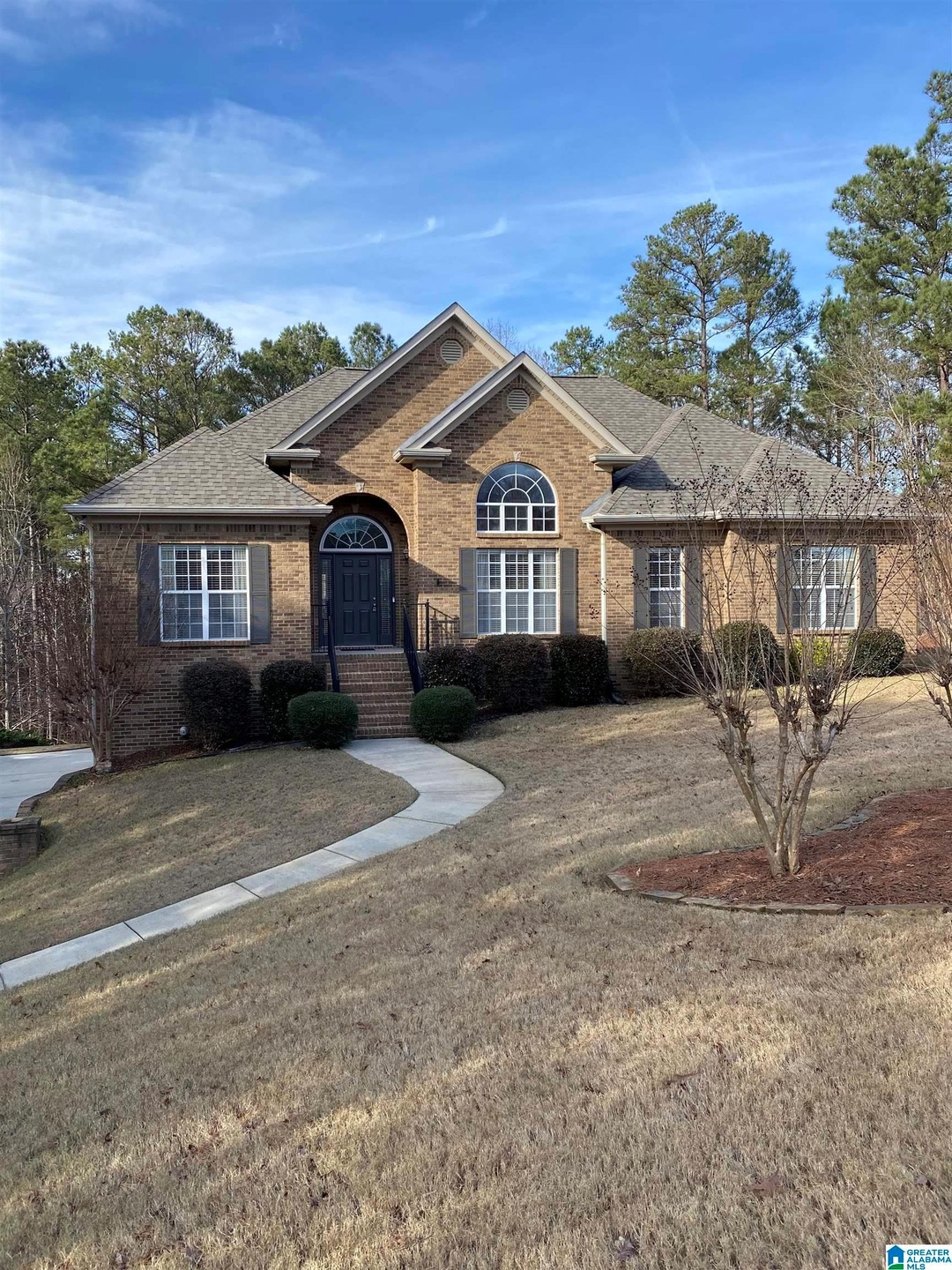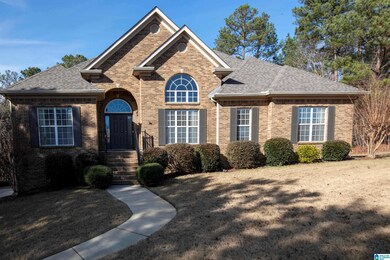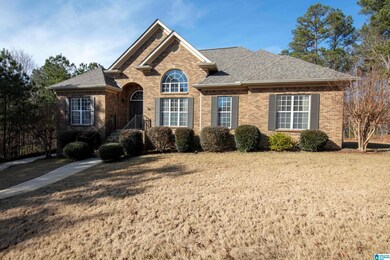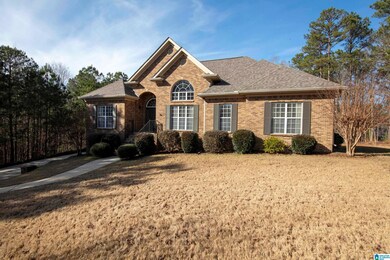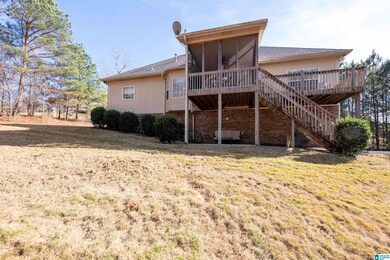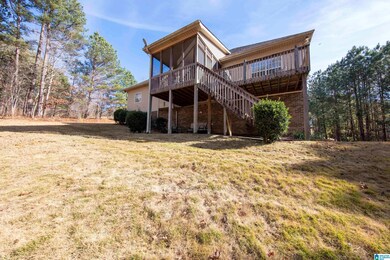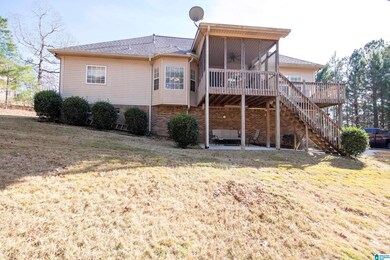
301 Emerald Ln Chelsea, AL 35043
Highlights
- 0.91 Acre Lot
- Covered Deck
- Attic
- Forest Oaks Elementary School Rated A-
- Wood Flooring
- Great Room with Fireplace
About This Home
As of March 2022Welcome to Emerald Parc! This home has a wonderful floor plan & such a private feel on the cul-de-sac. Step inside to your foyer, dining room (over 9 ft ceilings) and great room with beautiful tray ceilings. All floors on the main are beautiful hardwood floors and tile in bathroom and kitchen. Inside the kitchen there is plenty of storage, Stainless appliances & an eat-in space and pantry. Outside, enjoy the screened porch or grilling deck while admiring your private back yard. The large master is split from the other 2 bedrooms on the main and there is another bedroom/office and full bath downstairs. Host friends and family in the daylight basement with its huge downstairs den. There's also room for a kitchenette down & this would easily be a MIL suite or extra family space. 2 car garage with bonus space for storage. This attractive home has been excellently maintained. New Roof 2020, Water Heater 2018, Master bath remodel 2013, Pergo flooring basement 2020
Home Details
Home Type
- Single Family
Est. Annual Taxes
- $1,042
Year Built
- Built in 2003
Lot Details
- 0.91 Acre Lot
- Cul-De-Sac
HOA Fees
- $10 Monthly HOA Fees
Parking
- 2 Car Garage
- Side Facing Garage
- Driveway
Home Design
- Ridge Vents on the Roof
- Three Sided Brick Exterior Elevation
Interior Spaces
- 1-Story Property
- Smooth Ceilings
- Ceiling Fan
- Ventless Fireplace
- Marble Fireplace
- Gas Fireplace
- Insulated Doors
- Great Room with Fireplace
- Breakfast Room
- Dining Room
- Den
- Pull Down Stairs to Attic
Kitchen
- Electric Oven
- Stove
- <<builtInMicrowave>>
- Dishwasher
- Stainless Steel Appliances
- Stone Countertops
Flooring
- Wood
- Tile
- Vinyl
Bedrooms and Bathrooms
- 4 Bedrooms
- Walk-In Closet
- Split Vanities
- Bathtub and Shower Combination in Primary Bathroom
- Garden Bath
- Separate Shower
Laundry
- Laundry Room
- Laundry on main level
- Washer and Electric Dryer Hookup
Basement
- Basement Fills Entire Space Under The House
- Bedroom in Basement
- Recreation or Family Area in Basement
- Natural lighting in basement
Outdoor Features
- Covered Deck
- Screened Deck
Schools
- Forest Oaks Elementary School
- Chelsea Middle School
- Chelsea High School
Utilities
- Two cooling system units
- Two Heating Systems
- Underground Utilities
- Electric Water Heater
- Septic Tank
Community Details
- Association fees include common grounds mntc, utilities for comm areas
- $12 Other Monthly Fees
- Emerald Parc Residential Association, Phone Number (205) 329-3921
Listing and Financial Details
- Visit Down Payment Resource Website
- Assessor Parcel Number 15-5-16-3-003-029.000
Ownership History
Purchase Details
Home Financials for this Owner
Home Financials are based on the most recent Mortgage that was taken out on this home.Purchase Details
Home Financials for this Owner
Home Financials are based on the most recent Mortgage that was taken out on this home.Purchase Details
Home Financials for this Owner
Home Financials are based on the most recent Mortgage that was taken out on this home.Purchase Details
Home Financials for this Owner
Home Financials are based on the most recent Mortgage that was taken out on this home.Purchase Details
Home Financials for this Owner
Home Financials are based on the most recent Mortgage that was taken out on this home.Similar Homes in Chelsea, AL
Home Values in the Area
Average Home Value in this Area
Purchase History
| Date | Type | Sale Price | Title Company |
|---|---|---|---|
| Warranty Deed | $391,000 | None Listed On Document | |
| Special Warranty Deed | $235,000 | None Available | |
| Foreclosure Deed | $238,912 | None Available | |
| Warranty Deed | $230,000 | -- | |
| Limited Warranty Deed | $35,000 | -- |
Mortgage History
| Date | Status | Loan Amount | Loan Type |
|---|---|---|---|
| Previous Owner | $110,000 | New Conventional | |
| Previous Owner | $173,744 | Stand Alone Refi Refinance Of Original Loan | |
| Previous Owner | $95,447 | New Conventional | |
| Previous Owner | $100,000 | Unknown | |
| Previous Owner | $208,000 | Unknown | |
| Previous Owner | $52,000 | Stand Alone Second | |
| Previous Owner | $239,500 | Unknown | |
| Previous Owner | $169,125 | Construction | |
| Previous Owner | $230,000 | Unknown | |
| Previous Owner | $145,125 | Construction |
Property History
| Date | Event | Price | Change | Sq Ft Price |
|---|---|---|---|---|
| 03/03/2022 03/03/22 | Sold | $391,000 | +0.5% | $145 / Sq Ft |
| 01/27/2022 01/27/22 | For Sale | $389,000 | -- | $144 / Sq Ft |
Tax History Compared to Growth
Tax History
| Year | Tax Paid | Tax Assessment Tax Assessment Total Assessment is a certain percentage of the fair market value that is determined by local assessors to be the total taxable value of land and additions on the property. | Land | Improvement |
|---|---|---|---|---|
| 2024 | $1,770 | $40,220 | $0 | $0 |
| 2023 | $1,686 | $39,240 | $0 | $0 |
| 2022 | $1,344 | $36,240 | $0 | $0 |
| 2021 | $1,061 | $28,700 | $0 | $0 |
| 2020 | $1,042 | $28,180 | $0 | $0 |
| 2019 | $1,011 | $27,360 | $0 | $0 |
| 2017 | $1,191 | $28,000 | $0 | $0 |
| 2015 | $1,112 | $26,200 | $0 | $0 |
| 2014 | $1,071 | $25,280 | $0 | $0 |
Agents Affiliated with this Home
-
Debbie Hagan

Seller's Agent in 2025
Debbie Hagan
Keller Williams Trussville
(205) 222-0506
2 in this area
47 Total Sales
-
Robin Turberville

Seller's Agent in 2022
Robin Turberville
ARC Realty Vestavia
(205) 520-8658
6 in this area
140 Total Sales
Map
Source: Greater Alabama MLS
MLS Number: 1308759
APN: 15-5-16-3-003-029-000
- 154 Baron Dr
- 507 Baron Cir
- 511 Baron Cir
- 516 Baron Cir
- 600 Emerald Trace
- 612 Emerald Trace
- 636 Emerald Trace
- 273 Lime Creek Ln
- 501 Lime Creek Cove
- 620 Lime Creek Way
- 315 Shelby Forest Dr
- 119 Lime Creek Ln
- 301 Shelby Forest Dr
- 547 Woodbridge Trace Unit 45
- 176 Ashton Woods Dr
- 515 Woodbridge Trace
- 33 Tara Lake Dr Unit 1
- 6429 Highway 39
- 279 Ohara Dr
- 200 Cameron Cir Unit 17
