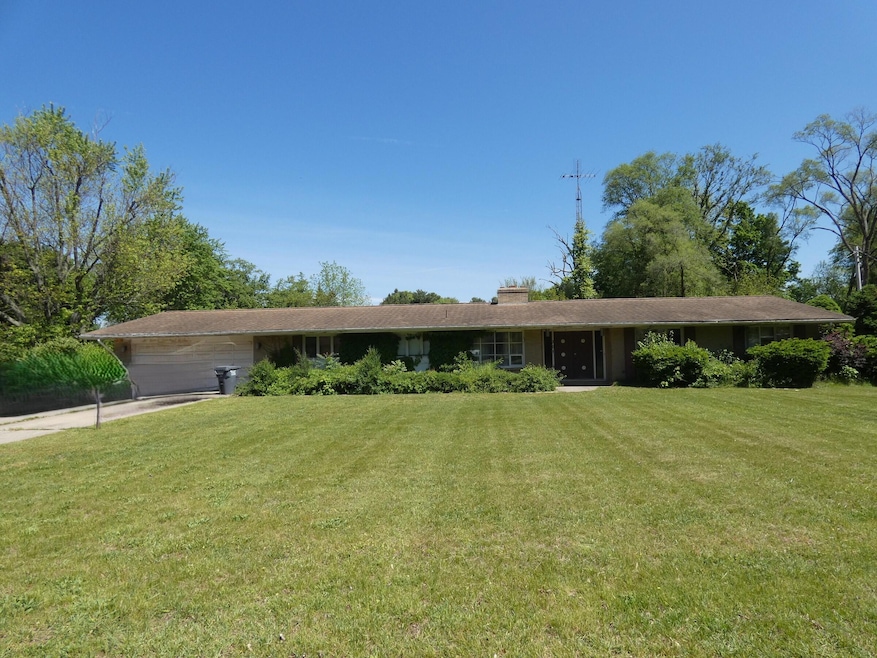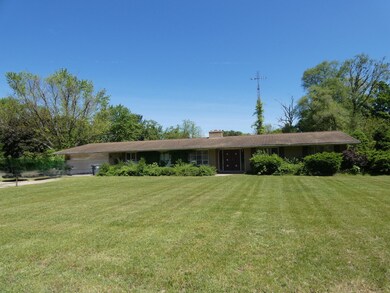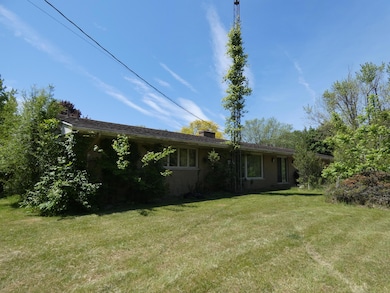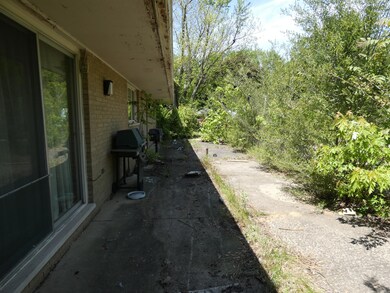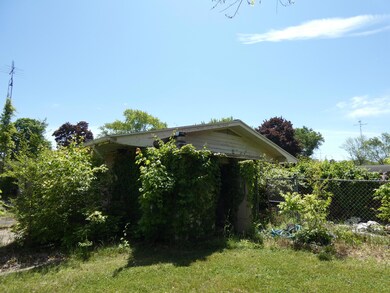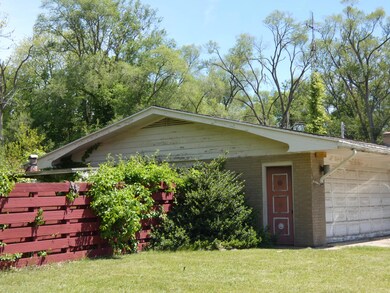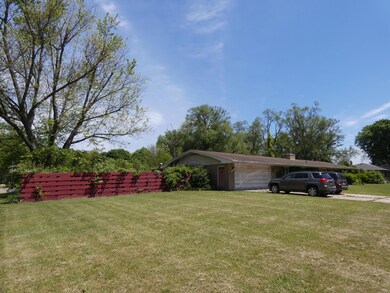
301 Fisk Rd Benton Harbor, MI 49022
Fair Plain NeighborhoodHighlights
- 0.77 Acre Lot
- Corner Lot: Yes
- Eat-In Kitchen
- Wood Flooring
- 2 Car Attached Garage
- Patio
About This Home
As of June 2025Huge 5-bedroom 3 full bath brick ranch style home sitting on 0.77 acres. Rare find and owned by the same family since 1997. Offering 2200 sqft of living space on the main floor. Large eat-in kitchen with additional formal dining room , sunk-in living room with fireplace as well as main floor laundry. Inground pool will need liner /repair or simply filling. With some love it can be brought back to its glory days. Estate sale.
Last Agent to Sell the Property
Sunrise Real Estate, Inc. License #6502412621 Listed on: 05/30/2025
Home Details
Home Type
- Single Family
Est. Annual Taxes
- $3,438
Year Built
- Built in 1968
Lot Details
- 0.77 Acre Lot
- Lot Dimensions are 209x217x125x201
- Privacy Fence
- Corner Lot: Yes
- Back Yard Fenced
Parking
- 2 Car Attached Garage
- Front Facing Garage
Home Design
- Brick Exterior Construction
- Asphalt Roof
- Wood Siding
Interior Spaces
- 2,200 Sq Ft Home
- 1-Story Property
- Wood Burning Fireplace
- Living Room with Fireplace
- Dining Area
- Basement Fills Entire Space Under The House
- Laundry on main level
Kitchen
- Eat-In Kitchen
- <<OvenToken>>
- Range<<rangeHoodToken>>
- Dishwasher
- Snack Bar or Counter
Flooring
- Wood
- Carpet
- Linoleum
- Ceramic Tile
Bedrooms and Bathrooms
- 5 Main Level Bedrooms
- 3 Full Bathrooms
Outdoor Features
- Patio
Utilities
- Forced Air Heating and Cooling System
- Heating System Uses Natural Gas
- Natural Gas Water Heater
Ownership History
Purchase Details
Purchase Details
Purchase Details
Similar Homes in Benton Harbor, MI
Home Values in the Area
Average Home Value in this Area
Purchase History
| Date | Type | Sale Price | Title Company |
|---|---|---|---|
| Deed | $140,000 | -- | |
| Deed | -- | -- | |
| Deed | -- | -- |
Mortgage History
| Date | Status | Loan Amount | Loan Type |
|---|---|---|---|
| Closed | $98,109 | Unknown |
Property History
| Date | Event | Price | Change | Sq Ft Price |
|---|---|---|---|---|
| 06/30/2025 06/30/25 | Sold | $179,900 | -10.0% | $82 / Sq Ft |
| 06/08/2025 06/08/25 | Pending | -- | -- | -- |
| 05/30/2025 05/30/25 | For Sale | $199,900 | -- | $91 / Sq Ft |
Tax History Compared to Growth
Tax History
| Year | Tax Paid | Tax Assessment Tax Assessment Total Assessment is a certain percentage of the fair market value that is determined by local assessors to be the total taxable value of land and additions on the property. | Land | Improvement |
|---|---|---|---|---|
| 2021 | -- | $0 | $0 | $0 |
| 2020 | $0 | $0 | $0 | $0 |
| 2019 | $2,513 | $96,700 | $10,200 | $86,500 |
| 2018 | $2,423 | $96,700 | $0 | $0 |
| 2017 | $2,390 | $97,900 | $0 | $0 |
| 2016 | $2,314 | $98,700 | $0 | $0 |
| 2015 | $2,308 | $89,700 | $0 | $0 |
| 2014 | $1,503 | $87,900 | $0 | $0 |
Agents Affiliated with this Home
-
Brian Newton

Seller's Agent in 2025
Brian Newton
Sunrise Real Estate, Inc.
(269) 921-4551
32 in this area
211 Total Sales
-
Brian Savage

Buyer's Agent in 2025
Brian Savage
Keller Williams Realty Swm
(815) 260-5014
9 in this area
71 Total Sales
Map
Source: Southwestern Michigan Association of REALTORS®
MLS Number: 25025343
APN: 11-18-5950-0004-00-2
- 1772 Lombard St
- 1849 Commonwealth Rd
- 1874 Lombard St
- 403 Hoover Ave
- 528 Chippewa Rd
- 1547 Pontiac Rd
- 2054 Gerald St
- 377 Western Ave
- 457 Gary Ave
- 236 Helmar Ct
- 1762 Smyers Dr
- 275 Benjamin St
- 1648 Columbus Ave
- 1415 Blackhawk Trail
- 1235 Colfax Ave
- 1634 Ogden Ave
- 2507 Riverwood Terrace
- 1332 Columbus Ave
- 1118 Colfax Ave
- 146 W May St
