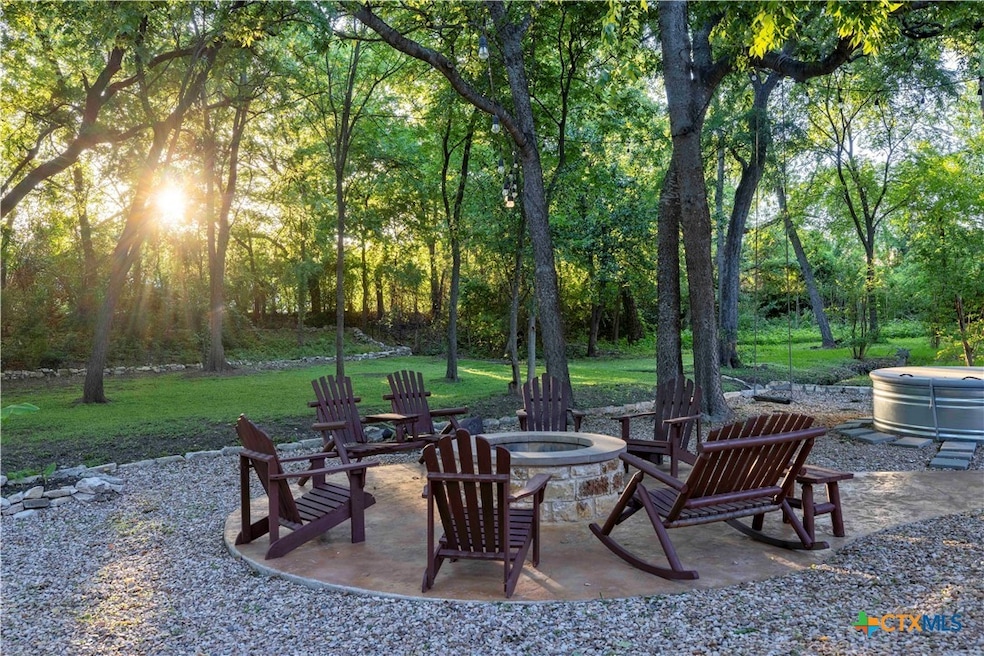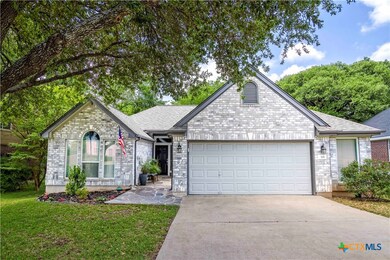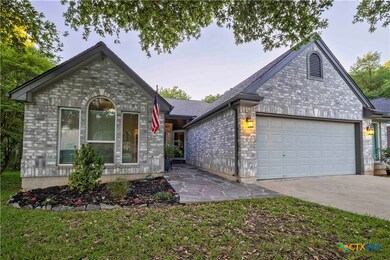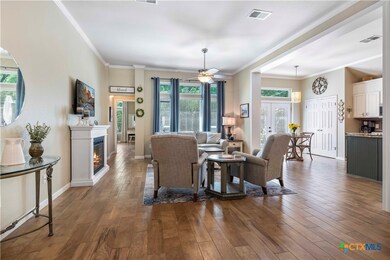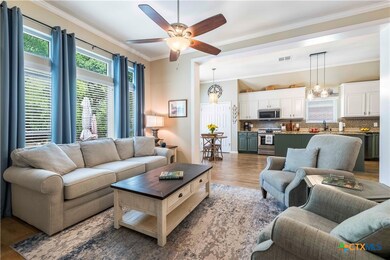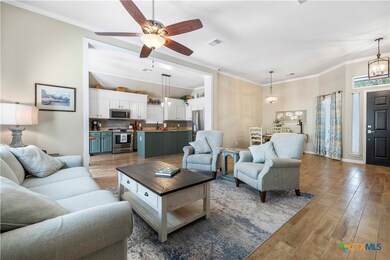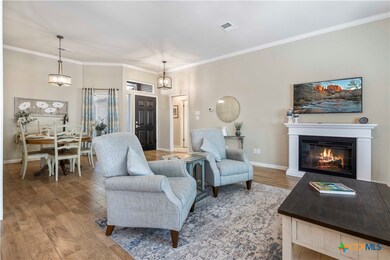
301 Gann St Georgetown, TX 78626
Highlights
- Heated Above Ground Pool
- Open Floorplan
- Mature Trees
- 0.5 Acre Lot
- Creek or Stream View
- Deck
About This Home
As of June 2025Welcome to your beautifully updated sanctuary nestled on an oversized 0.49-acre lot in the heart of Georgetown. This single-story, 3-bedroom, 2-bathroom home offers 1,738 square feet of thoughtfully updated living space and over $85,000 in upgrades designed for comfort, style, and seamless indoor-outdoor living.From the moment you arrive, you're welcomed by an inviting slate walkway and a stunning custom solid wood front door. Inside, the home impresses with new wood-look tile flooring, fresh interior paint, crown molding, and energy-efficient custom Ringer windows throughout. The updated kitchen features enhanced cabinetry, granite countertops, and newer stainless-steel appliances including a gas stove and microwave (2019).The magic continues outdoors where an expansive, park-like backyard awaits. Step onto the oversized back deck and take in the tranquil views of majestic trees and a gentle creek that meanders through the property. Entertain effortlessly on the stone patio with a built-in fire pit, or cool off in the cowboy pool/hot tub, all while enjoying the convenience of a mosquito misting system and water misting system on hot Texas days.This home’s outdoor living space truly functions as an extension of the interior—perfect for entertaining, relaxing, or simply soaking in the serene surroundings. Located just steps from Georgetown’s Recreation Center and the beloved San Gabriel Park, enjoy immediate access to walking trails, sport courts, fields, and more.This move-in-ready gem blends modern updates with natural beauty and unbeatable location—don't miss the opportunity to make it yours!
Last Agent to Sell the Property
All City Real Estate Brokerage Phone: 512-921-1446 License #0639165 Listed on: 04/24/2025

Last Buyer's Agent
NON-MEMBER AGENT TEAM
Non Member Office
Home Details
Home Type
- Single Family
Est. Annual Taxes
- $6,535
Year Built
- Built in 1995
Lot Details
- 0.5 Acre Lot
- Paved or Partially Paved Lot
- Mature Trees
HOA Fees
- $13 Monthly HOA Fees
Parking
- 2 Car Attached Garage
- Single Garage Door
- Garage Door Opener
Home Design
- Traditional Architecture
- Slab Foundation
- Masonry
Interior Spaces
- 1,738 Sq Ft Home
- Property has 1 Level
- Open Floorplan
- Crown Molding
- High Ceiling
- Ceiling Fan
- Recessed Lighting
- Free Standing Fireplace
- Electric Fireplace
- Living Room with Fireplace
- Creek or Stream Views
- Fire and Smoke Detector
Kitchen
- Breakfast Area or Nook
- Open to Family Room
- <<OvenToken>>
- Gas Range
- Dishwasher
- Kitchen Island
- Granite Countertops
- Disposal
Flooring
- Carpet
- Tile
Bedrooms and Bathrooms
- 3 Bedrooms
- Walk-In Closet
- 2 Full Bathrooms
- Double Vanity
Laundry
- Laundry Room
- Laundry on main level
- Electric Dryer Hookup
Pool
- Heated Above Ground Pool
- Spa
Outdoor Features
- Deck
- Fire Pit
Schools
- Purl Elementary School
- Forbes Middle School
- Georgetown High School
Utilities
- Central Heating and Cooling System
- Heating System Uses Natural Gas
- Vented Exhaust Fan
- Underground Utilities
- Gas Water Heater
Listing and Financial Details
- Legal Lot and Block 3 / A
- Assessor Parcel Number R001193
Community Details
Overview
- Parkview Estates HOA, Phone Number (512) 918-8100
- Parkview Estates Sec 01 & Sec 05 Blk A Lts 10 Subdivision
- Greenbelt
Recreation
- Community Pool or Spa Combo
Ownership History
Purchase Details
Home Financials for this Owner
Home Financials are based on the most recent Mortgage that was taken out on this home.Purchase Details
Home Financials for this Owner
Home Financials are based on the most recent Mortgage that was taken out on this home.Purchase Details
Home Financials for this Owner
Home Financials are based on the most recent Mortgage that was taken out on this home.Similar Homes in Georgetown, TX
Home Values in the Area
Average Home Value in this Area
Purchase History
| Date | Type | Sale Price | Title Company |
|---|---|---|---|
| Warranty Deed | -- | Independence Title | |
| Vendors Lien | -- | None Available | |
| Vendors Lien | -- | Itc |
Mortgage History
| Date | Status | Loan Amount | Loan Type |
|---|---|---|---|
| Previous Owner | $191,250 | Purchase Money Mortgage | |
| Previous Owner | $148,000 | New Conventional | |
| Previous Owner | $151,500 | New Conventional |
Property History
| Date | Event | Price | Change | Sq Ft Price |
|---|---|---|---|---|
| 07/15/2025 07/15/25 | For Rent | $2,390 | 0.0% | -- |
| 06/03/2025 06/03/25 | Sold | -- | -- | -- |
| 04/24/2025 04/24/25 | For Sale | $479,900 | +92.0% | $276 / Sq Ft |
| 02/05/2019 02/05/19 | Sold | -- | -- | -- |
| 01/20/2019 01/20/19 | Pending | -- | -- | -- |
| 01/16/2019 01/16/19 | For Sale | $249,900 | 0.0% | $144 / Sq Ft |
| 06/09/2017 06/09/17 | Rented | $1,850 | 0.0% | -- |
| 06/09/2017 06/09/17 | Under Contract | -- | -- | -- |
| 06/02/2017 06/02/17 | For Rent | $1,850 | 0.0% | -- |
| 09/12/2013 09/12/13 | Sold | -- | -- | -- |
| 08/15/2013 08/15/13 | Pending | -- | -- | -- |
| 07/24/2013 07/24/13 | Price Changed | $166,500 | -1.2% | $96 / Sq Ft |
| 07/03/2013 07/03/13 | For Sale | $168,500 | -- | $97 / Sq Ft |
Tax History Compared to Growth
Tax History
| Year | Tax Paid | Tax Assessment Tax Assessment Total Assessment is a certain percentage of the fair market value that is determined by local assessors to be the total taxable value of land and additions on the property. | Land | Improvement |
|---|---|---|---|---|
| 2024 | $2,866 | $359,270 | $82,000 | $277,270 |
| 2023 | $2,748 | $335,068 | $0 | $0 |
| 2022 | $5,980 | $304,607 | $0 | $0 |
| 2021 | $6,047 | $276,915 | $59,000 | $238,202 |
| 2020 | $5,583 | $251,741 | $54,292 | $197,449 |
| 2019 | $5,419 | $236,860 | $52,500 | $184,360 |
| 2018 | $5,114 | $223,507 | $45,796 | $177,711 |
| 2017 | $4,804 | $207,997 | $42,800 | $165,197 |
| 2016 | $4,497 | $194,695 | $42,800 | $153,113 |
| 2015 | $3,726 | $176,995 | $37,800 | $139,195 |
| 2014 | $3,726 | $170,723 | $0 | $0 |
Agents Affiliated with this Home
-
Jeffrey Wolfe
J
Seller's Agent in 2025
Jeffrey Wolfe
All City Real Estate
(512) 921-1446
2 in this area
120 Total Sales
-
N
Buyer's Agent in 2025
NON-MEMBER AGENT TEAM
Non Member Office
-
Alfredo Bernal

Seller's Agent in 2019
Alfredo Bernal
Compass RE Texas, LLC
(512) 902-1681
2 in this area
63 Total Sales
-
Libby & Alfredo Arnold & Bernal

Seller Co-Listing Agent in 2019
Libby & Alfredo Arnold & Bernal
Compass RE Texas, LLC
(512) 284-5344
2 in this area
85 Total Sales
-
Matthew Teifke

Seller's Agent in 2017
Matthew Teifke
Teifke Real Estate
(512) 914-4806
60 Total Sales
-
Kristin Hepp

Seller's Agent in 2013
Kristin Hepp
Coldwell Banker Realty
(512) 300-3332
17 in this area
98 Total Sales
Map
Source: Central Texas MLS (CTXMLS)
MLS Number: 577554
APN: R001193
- 123 Parque Vista Dr
- 102 Parque Cove
- 602 Parkline Dr Unit 12A
- 301 Deep Creek Dr
- 803 N Myrtle St
- 654 River Bluff Cir
- 901 N Church St
- 801 E Central Dr
- 503 E Central Dr
- 808 Golden Oaks Rd
- 901 Garden Meadow Dr
- 208 Bastian Ln
- 1906 Garden Villa Dr
- 1900 Westwood Ln
- 100 W Central Dr
- 503 Thornton Ln
- 504 Morris Dr
- 162 Prairie Springs Loop
- 112 Rosemary Cove
- 313 Golden Oaks Dr
