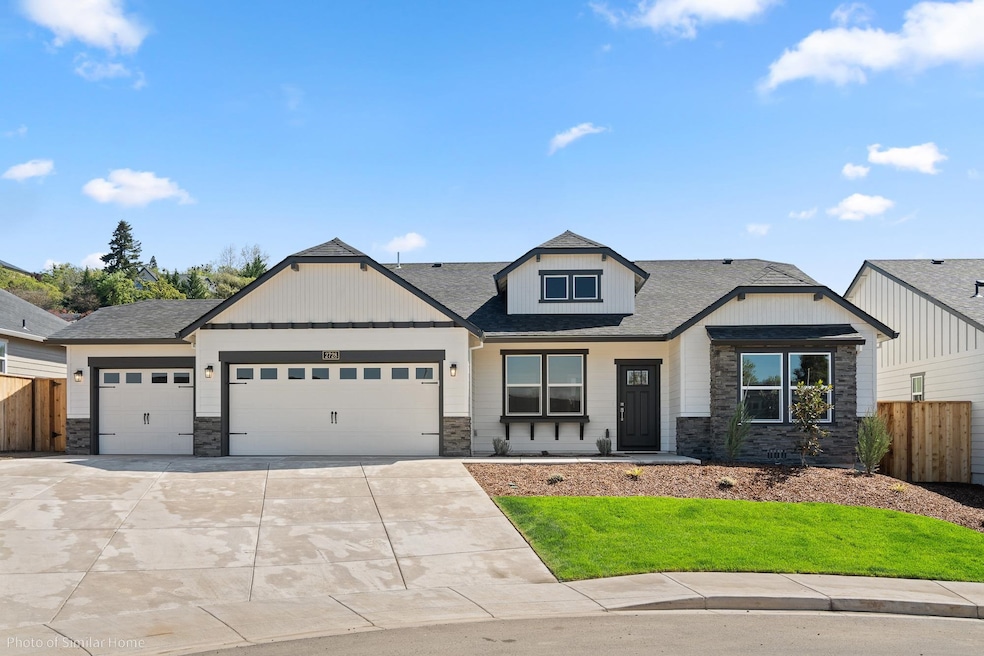301 Plum Tree Ct Unit Lot 6 Block 3 - Snow Cheney, WA 99004
Estimated payment $3,260/month
Highlights
- New Construction
- Solid Surface Countertops
- 3 Car Attached Garage
- Traditional Architecture
- Electric Vehicle Charging Station
- Patio
About This Home
At 2046 square feet, the Snowbrush is an efficiently-designed, mid-sized home offering both space and comfort. The open kitchen is a chef's dream, with a large island, plenty of cupboard storage and counter space. The expansive living room and adjoining dining area complete this eating and entertaining space, with the added appeal of a covered patio area off of the great room. The spacious and private main suite boasts a dual vanity bathroom with extra counter space, separate shower and soaking tub, plus an enormous closet. The other three sizable bedrooms - bedrooms - one of which can be converted into a den or office - share a second bathroom with a dual vanity. Speak to a Community Manager to learn more about how to personalize this home on your own homesite in Harvest Acres. *Stock Photos - this home is to be built
Home Details
Home Type
- Single Family
Est. Annual Taxes
- $4,935
Year Built
- Built in 2025 | New Construction
Lot Details
- 0.49 Acre Lot
- Property fronts a private road
- Partial Sprinkler System
- Lot 6 Block 3 Harvest Acres
HOA Fees
- $13 Monthly HOA Fees
Parking
- 3 Car Attached Garage
- Workshop in Garage
- Garage Door Opener
Home Design
- Traditional Architecture
Interior Spaces
- 2,046 Sq Ft Home
- 1-Story Property
- Self Contained Fireplace Unit Or Insert
Kitchen
- Free-Standing Range
- Microwave
- Dishwasher
- Solid Surface Countertops
- Disposal
Bedrooms and Bathrooms
- 4 Bedrooms
- 2 Bathrooms
Schools
- Cheney Middle School
- Cheney High School
Utilities
- Forced Air Heating System
- Heat Pump System
Additional Features
- Green Features
- Patio
Community Details
- Built by Hayden Homes
- Harvest Acres Subdivision
- Electric Vehicle Charging Station
Listing and Financial Details
- Assessor Parcel Number 13121.1906
Map
Home Values in the Area
Average Home Value in this Area
Tax History
| Year | Tax Paid | Tax Assessment Tax Assessment Total Assessment is a certain percentage of the fair market value that is determined by local assessors to be the total taxable value of land and additions on the property. | Land | Improvement |
|---|---|---|---|---|
| 2025 | $4,935 | $448,600 | $75,000 | $373,600 |
| 2024 | $4,935 | $448,000 | $70,000 | $378,000 |
| 2023 | $4,705 | $567,400 | $70,000 | $497,400 |
| 2022 | $4,740 | $562,400 | $65,000 | $497,400 |
| 2021 | $4,456 | $390,200 | $55,000 | $335,200 |
| 2020 | $4,347 | $356,800 | $50,000 | $306,800 |
| 2019 | $3,811 | $328,800 | $31,500 | $297,300 |
| 2018 | $4,147 | $311,500 | $31,500 | $280,000 |
| 2017 | $3,587 | $297,700 | $31,500 | $266,200 |
| 2016 | $3,474 | $277,700 | $31,500 | $246,200 |
| 2015 | $3,483 | $283,200 | $31,500 | $251,700 |
| 2014 | -- | $283,200 | $31,500 | $251,700 |
| 2013 | -- | $0 | $0 | $0 |
Property History
| Date | Event | Price | List to Sale | Price per Sq Ft |
|---|---|---|---|---|
| 11/13/2025 11/13/25 | Pending | -- | -- | -- |
| 10/22/2025 10/22/25 | For Sale | $633,935 | -- | $310 / Sq Ft |
Purchase History
| Date | Type | Sale Price | Title Company |
|---|---|---|---|
| Warranty Deed | $250,000 | Spokane County Title Co | |
| Interfamily Deed Transfer | -- | Spokane County Title Co | |
| Quit Claim Deed | -- | Spokane County Title Co | |
| Interfamily Deed Transfer | -- | -- |
Mortgage History
| Date | Status | Loan Amount | Loan Type |
|---|---|---|---|
| Closed | $85,000 | No Value Available |
Source: Spokane Association of REALTORS®
MLS Number: 202526764
APN: 13121.0407
- 305 Plum Tree Ct Unit Lot 8 Block 3 - Wate
- 323 Peach Tree Ct
- 329 Peach Tree Ct
- 315 Plum Tree Ct
- 317 Peach Tree Ct
- 318 Plum Tree Ct Unit Lot 10 Block 3 - Sno
- 307 Peach Tree Ct
- 311 Peach Tree Ct
- NKA Cambridge Ln
- 107 Simpson Pkwy
- 417 Clay St Unit A
- 2806 Bethany St
- 1514 3rd St
- 2315 Sunrise Dr
- 2426 Cheney Spokane Rd
- 904 Steptoe View Ln
- 910 Steptoe View Ln
- 2323 Sunrise Dr
- 3012 Meadow Glen Ln
- Huron Plan at Golden Hills







