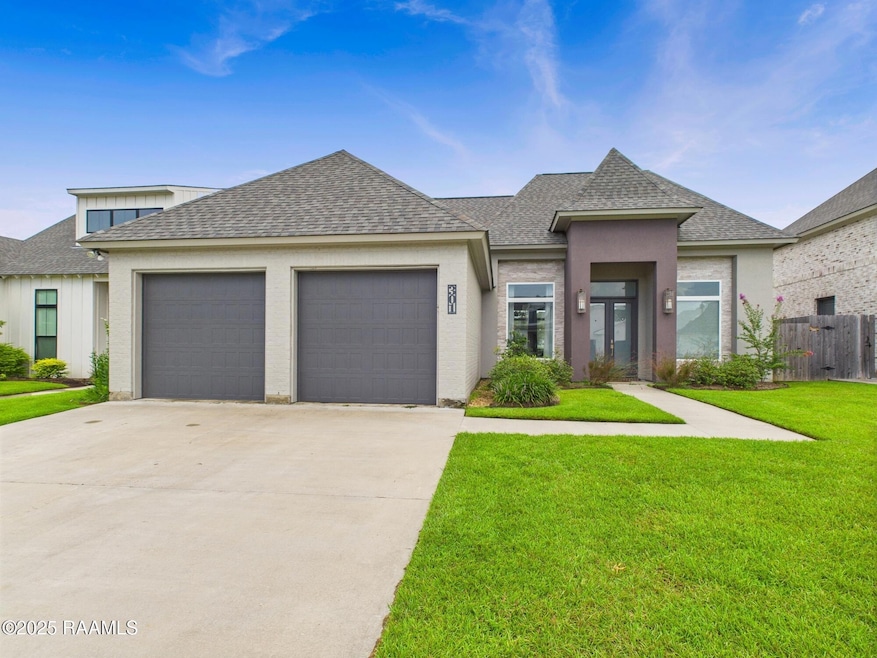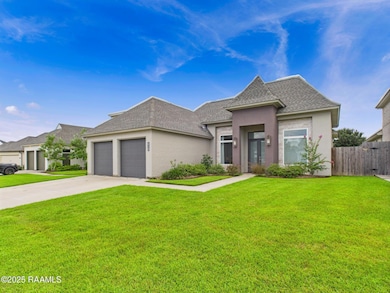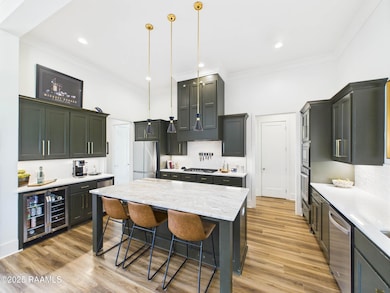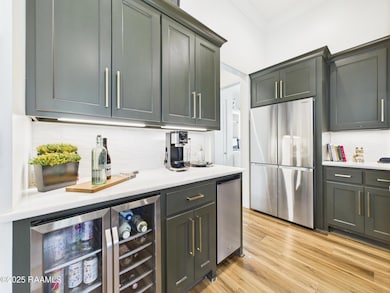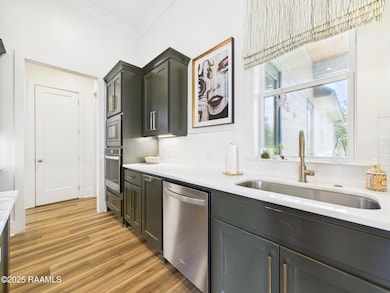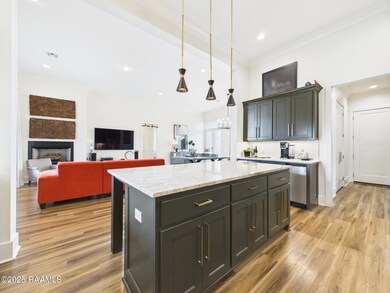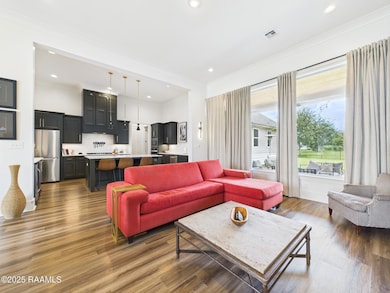
301 Redfern St Lafayette, LA 70508
Estimated payment $2,583/month
Highlights
- Nearby Water Access
- Home fronts a pond
- Freestanding Bathtub
- Southside High School Rated A-
- Contemporary Architecture
- Outdoor Kitchen
About This Home
Step into this beautifully designed contemporary residence, featuring a modern open split floor plan with 3 Bedrooms, 2 1/2 Baths, and a Office that effortlessly combines style and functionality. The inviting interior showcases an array of custom cabinets, providing ample storage to meet all your needs. Enjoy the luxury of a tankless hot water system, ensuring a continuous supply of hot water whenever you need it.Designer lighting and custom millwork lend a sophisticated touch, while a neutral color palette creates a warm and welcoming atmosphere throughout the space.The gourmet kitchen is a chef's delight, boasting stunning granite countertops that are perfect for both cooking and entertaining. Step outside to the spacious back patio, complete with an outdoor kitchen, where you can entertain friends and family while overlooking a picturesque 4-acre park. This outdoor space is ideal for gatherings, barbecues, and enjoying the beautiful surroundings.Located just one mile from hospitals, a variety of restaurants, entertainment venues, and shopping hotspots--including Costco, Top Golf, and Dave & Busters--this home offers unparalleled convenience and a vibrant lifestyle.Don't miss your chance to own this exceptional property! Schedule your appointment today and start imagining your life in this stunning home!
Listing Agent
Brandon Landry
EXP Realty, LLC License #78058 Listed on: 07/17/2025
Home Details
Home Type
- Single Family
Est. Annual Taxes
- $2,924
Year Built
- Built in 2022
Lot Details
- 0.25 Acre Lot
- Lot Dimensions are 50 x 120
- Home fronts a pond
- Property is Fully Fenced
- Wood Fence
- Level Lot
HOA Fees
- $69 Monthly HOA Fees
Parking
- 2 Car Garage
- Open Parking
Home Design
- Contemporary Architecture
- Mediterranean Architecture
- Brick Exterior Construction
- Slab Foundation
- Frame Construction
- Composition Roof
- Siding
- HardiePlank Type
- Stucco
Interior Spaces
- 2,071 Sq Ft Home
- 1-Story Property
- Crown Molding
- High Ceiling
- Ventless Fireplace
- Double Pane Windows
- Washer and Electric Dryer Hookup
- Property Views
Kitchen
- Walk-In Pantry
- Gas Cooktop
- Microwave
- Dishwasher
- Kitchen Island
- Quartz Countertops
- Disposal
Flooring
- Tile
- Vinyl Plank
Bedrooms and Bathrooms
- 3 Bedrooms
- Walk-In Closet
- Double Vanity
- Freestanding Bathtub
- Separate Shower
Outdoor Features
- Nearby Water Access
- Covered patio or porch
- Outdoor Kitchen
- Exterior Lighting
- Outdoor Grill
Schools
- Ernest Gallet Elementary School
- Broussard Middle School
- Southside High School
Utilities
- Central Heating and Cooling System
- Heating System Uses Natural Gas
Listing and Financial Details
- Tax Lot 222
Community Details
Overview
- The Woodlands Of Acadiana Subdivision
Recreation
- Recreation Facilities
- Community Pool
- Park
Map
Home Values in the Area
Average Home Value in this Area
Tax History
| Year | Tax Paid | Tax Assessment Tax Assessment Total Assessment is a certain percentage of the fair market value that is determined by local assessors to be the total taxable value of land and additions on the property. | Land | Improvement |
|---|---|---|---|---|
| 2024 | $2,924 | $33,972 | $6,000 | $27,972 |
| 2023 | $2,924 | $32,936 | $6,000 | $26,936 |
| 2022 | $628 | $6,000 | $6,000 | $0 |
| 2021 | $315 | $3,000 | $3,000 | $0 |
| 2020 | $83 | $797 | $797 | $0 |
Property History
| Date | Event | Price | Change | Sq Ft Price |
|---|---|---|---|---|
| 07/17/2025 07/17/25 | For Sale | $409,900 | -- | $198 / Sq Ft |
Purchase History
| Date | Type | Sale Price | Title Company |
|---|---|---|---|
| Deed | $360,290 | Standard Title | |
| Cash Sale Deed | $75,000 | None Available |
Mortgage History
| Date | Status | Loan Amount | Loan Type |
|---|---|---|---|
| Open | $337,790 | New Conventional |
Similar Homes in Lafayette, LA
Source: REALTOR® Association of Acadiana
MLS Number: 2500001343
APN: 6168507
- 221 Redfern St
- 303 Woodstone Dr
- 204 Treescape Dr
- 213 Maple Branch St
- 204 Redfern St
- 203 Redfern St
- 208 Woodstone Dr
- 124 Cherrywood Dr
- 328 Redfern St
- 104 Cherrywood Dr
- 106 Winter Grass Ave
- 100 Osage Dr
- 202 New Trails Ln
- 207 Timber Mill St
- 102 Deer Lake Ln
- 206 New Trails Ln
- 142 Willow Bend
- 144 Cypress Cove
- 219 Timber Mill St
- 212 Fern Hollow
- 114 Twin Meadow Ln
- 103 Ambiance Cir
- 5530 Ambassador Caffery Blvd
- 101 St Ferdinand Place
- 405 Langley Dr
- 798 E Farrel Rd Unit A
- 113 Laurel Grove Blvd
- 208 Centre Sarcelle Blvd
- 104 Carriage Lakes Dr
- 2201 Verot School Rd
- 104 Canvasback Dr
- 107 Sojourner Dr
- 1300 E Broussard Rd
- Lake Farm Rd & Ferm Boustany Dr
- 100 S Meyers Dr
- 215 Republic Ave
- 116 Gaunt Ln
- 128 Pigeon Loop
- 204 Student Ln
- 202 Student Ln
