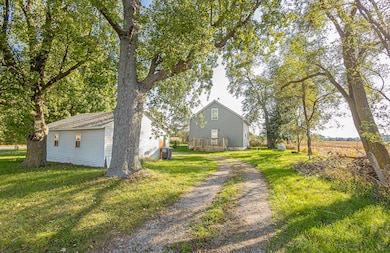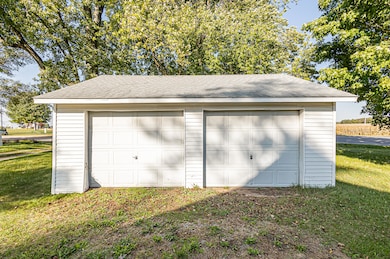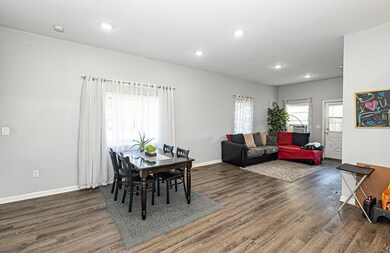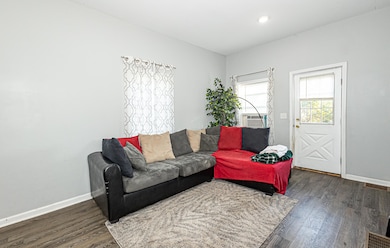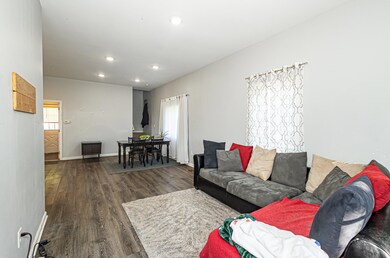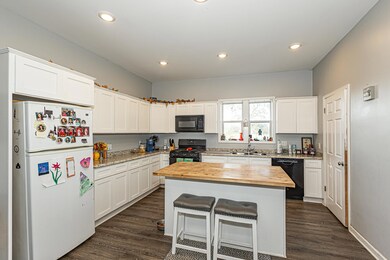
301 S Snow Prairie Rd Coldwater, MI 49036
Highlights
- Traditional Architecture
- Mud Room
- Porch
- Corner Lot: Yes
- 2 Car Detached Garage
- Eat-In Kitchen
About This Home
As of November 2024Charming 3-Bed, 1-Bath Country Home with Modern Updates
On just over half an acre, this beautifully updated 3-bedroom, 1-bath home offers the perfect blend of modern comfort and peaceful country living. The spacious, open-concept design seamlessly connects the kitchen, dining area, and living room, creating a welcoming space for family and friends. The primary bedroom is situated on the main floor for easy access and everyday convenience. Outside, you'll enjoy a fully fenced yard, perfect for pets or outdoor play, and a circular driveway offering dual access from both Central Road and South Snow Prairie Road. A detached 2-car garage provides ample parking and additional storage space. This charming home is an ideal country retreat with all the modern conveniences you need!
Last Agent to Sell the Property
Michigan Top Producers License #6501416028 Listed on: 10/07/2024
Home Details
Home Type
- Single Family
Est. Annual Taxes
- $621
Year Built
- Built in 1930
Lot Details
- 0.59 Acre Lot
- Lot Dimensions are 173x149
- Corner Lot: Yes
Parking
- 2 Car Detached Garage
- Side Facing Garage
- Gravel Driveway
Home Design
- Traditional Architecture
- Composition Roof
- Vinyl Siding
Interior Spaces
- 1,325 Sq Ft Home
- 2-Story Property
- Ceiling Fan
- Replacement Windows
- Window Treatments
- Garden Windows
- Mud Room
- Living Room
Kitchen
- Eat-In Kitchen
- <<OvenToken>>
- <<microwave>>
- Dishwasher
- Kitchen Island
Flooring
- Carpet
- Vinyl
Bedrooms and Bathrooms
- 3 Bedrooms | 1 Main Level Bedroom
- 1 Full Bathroom
Laundry
- Laundry on main level
- Dryer
- Washer
Basement
- Basement Fills Entire Space Under The House
- Michigan Basement
- Laundry in Basement
Outdoor Features
- Porch
Utilities
- Forced Air Heating System
- Heating System Uses Propane
- Well
- Septic System
- Phone Available
- Cable TV Available
Ownership History
Purchase Details
Home Financials for this Owner
Home Financials are based on the most recent Mortgage that was taken out on this home.Purchase Details
Home Financials for this Owner
Home Financials are based on the most recent Mortgage that was taken out on this home.Purchase Details
Home Financials for this Owner
Home Financials are based on the most recent Mortgage that was taken out on this home.Purchase Details
Similar Homes in Coldwater, MI
Home Values in the Area
Average Home Value in this Area
Purchase History
| Date | Type | Sale Price | Title Company |
|---|---|---|---|
| Warranty Deed | $161,000 | None Listed On Document | |
| Warranty Deed | $161,000 | None Listed On Document | |
| Warranty Deed | $72,400 | Branch Cnty Abstract & Title | |
| Warranty Deed | $60,000 | Chicago Title | |
| Warranty Deed | $23,500 | -- |
Mortgage History
| Date | Status | Loan Amount | Loan Type |
|---|---|---|---|
| Open | $10,000 | No Value Available | |
| Closed | $10,000 | No Value Available | |
| Open | $156,129 | New Conventional | |
| Closed | $156,129 | New Conventional | |
| Previous Owner | $89,625 | New Conventional | |
| Previous Owner | $73,131 | New Conventional | |
| Previous Owner | $54,400 | Fannie Mae Freddie Mac | |
| Previous Owner | $13,700 | Unknown | |
| Previous Owner | $60,000 | Purchase Money Mortgage |
Property History
| Date | Event | Price | Change | Sq Ft Price |
|---|---|---|---|---|
| 11/25/2024 11/25/24 | Sold | $161,000 | -5.3% | $122 / Sq Ft |
| 11/13/2024 11/13/24 | Pending | -- | -- | -- |
| 10/07/2024 10/07/24 | For Sale | $170,000 | +134.8% | $128 / Sq Ft |
| 04/07/2017 04/07/17 | Sold | $72,400 | -3.3% | $55 / Sq Ft |
| 03/27/2017 03/27/17 | Pending | -- | -- | -- |
| 01/30/2017 01/30/17 | For Sale | $74,900 | -- | $57 / Sq Ft |
Tax History Compared to Growth
Tax History
| Year | Tax Paid | Tax Assessment Tax Assessment Total Assessment is a certain percentage of the fair market value that is determined by local assessors to be the total taxable value of land and additions on the property. | Land | Improvement |
|---|---|---|---|---|
| 2025 | $651 | $59,900 | $0 | $0 |
| 2024 | $235 | $57,300 | $0 | $0 |
| 2023 | $235 | $47,600 | $0 | $0 |
| 2022 | $235 | $50,300 | $0 | $0 |
| 2021 | $2,993 | $44,900 | $0 | $0 |
| 2020 | -- | $46,000 | $0 | $0 |
| 2019 | -- | $27,100 | $0 | $0 |
| 2018 | -- | $31,900 | $0 | $0 |
| 2017 | -- | $32,800 | $0 | $0 |
| 2016 | -- | $31,700 | $0 | $0 |
| 2015 | -- | $28,700 | $0 | $0 |
| 2014 | -- | $24,000 | $0 | $0 |
| 2013 | -- | $27,400 | $0 | $0 |
Agents Affiliated with this Home
-
Grace Roberts Elevate Team

Seller's Agent in 2024
Grace Roberts Elevate Team
Michigan Top Producers
(517) 677-4407
467 Total Sales
-
Laura Alva

Buyer's Agent in 2024
Laura Alva
RE/MAX Michigan
(269) 625-4100
164 Total Sales
-
Martha Schumacher

Seller's Agent in 2017
Martha Schumacher
Towne & Country Real Estate, LLC
(517) 227-0898
86 Total Sales
-
P
Buyer's Agent in 2017
Pam Ashman
Diehl Realty, Inc.
Map
Source: Southwestern Michigan Association of REALTORS®
MLS Number: 24052679
APN: 100-016-200-020-00
- 440 Sprung Lake Dr
- 0 S Snow Prairie Rd
- 204 W Hatmaker Rd
- 695 W Chicago Rd
- 411 Block Rd
- 324 Cranson Rd
- 0 E Rose Rd
- 634 E Chicago St
- 405 Buck Rd
- V/L Buck Rd
- 453 Buck Rd
- 0 Buck Rd
- 255 E Corey St
- 325 N Lincoln St
- 150 Washington St
- 104 Cardinal Dr
- 151 E Corey St
- 214 E Chicago St
- 168 Fremont St
- 281 S Behnke Rd

