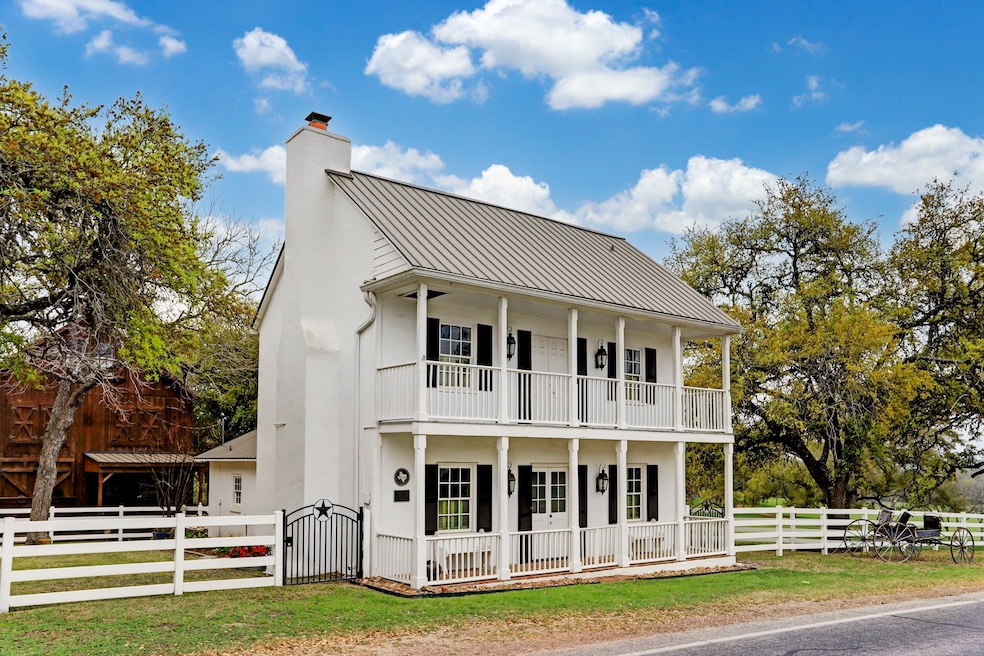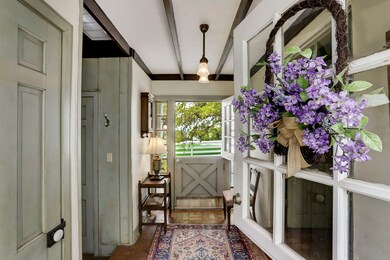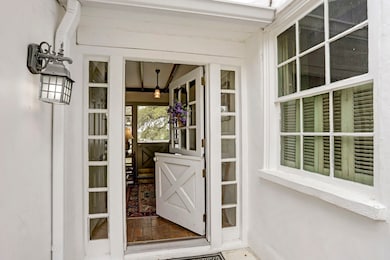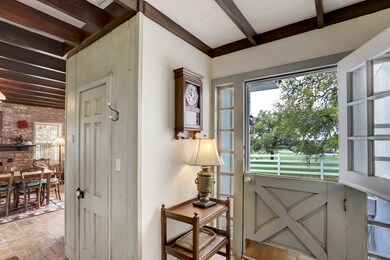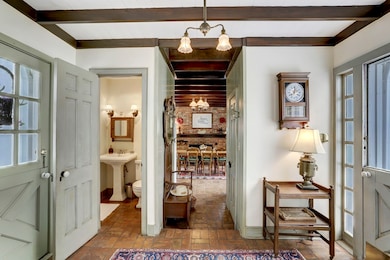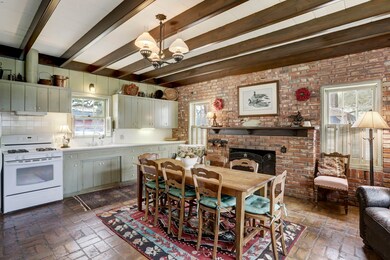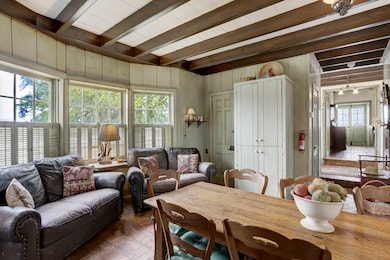301 S Washington St Round Top, TX 78954
Highlights
- Views to the West
- Wood Flooring
- High Ceiling
- Round Top-Carmine Elementary School Rated A
- 3 Fireplaces
- Furnished
About This Home
This 1852 Historical House is probably the most recognizable house in Round Top built by stonemason Conrad Bauer as a replica of his home in Prussia. With 22" stone/stucco walls, antique brick and wide plank wood floors, German wavy glass windows, high ceilings with cedar tree trunks beams (that adds an old world unique, European character) this charming 2-bedroom,2-bath comes furnished with cookware, dishes, linens, towels and washer/dryer. Zoned HVAC makes sure everyone is comfortable. The TV in the family room/kitchen has DirecTV included in rental. Currently there is a king bed and single daybed upstairs with king bed down. Utilities (except electric, internet) are included. DirecTV, lawn care, trash, pest control included to make your time here leisurely. A very short distance to everything in town (2 blocks from town square) with great restaurants, shopping. You can even enjoy the parades from your balcony! Possible commercial use as approved by owner for an additional rental.
Home Details
Home Type
- Single Family
Est. Annual Taxes
- $7,201
Year Built
- Built in 1852
Lot Details
- 0.25 Acre Lot
- North Facing Home
- Fenced Yard
- Cleared Lot
- Historic Home
Parking
- Additional Parking
Interior Spaces
- 1,783 Sq Ft Home
- 2-Story Property
- Furnished
- High Ceiling
- Ceiling Fan
- 3 Fireplaces
- Decorative Fireplace
- Gas Log Fireplace
- Window Treatments
- Formal Entry
- Family Room Off Kitchen
- Living Room
- Combination Kitchen and Dining Room
- Utility Room
- Stacked Washer and Dryer
- Views to the West
- Attic Fan
- Fire and Smoke Detector
Kitchen
- Breakfast Bar
- Gas Range
- <<microwave>>
- Tile Countertops
- Disposal
Flooring
- Wood
- Brick
- Tile
Bedrooms and Bathrooms
- 2 Bedrooms
- 2 Full Bathrooms
- <<tubWithShowerToken>>
Eco-Friendly Details
- Energy-Efficient Exposure or Shade
- Energy-Efficient HVAC
- Energy-Efficient Insulation
- Energy-Efficient Thermostat
Outdoor Features
- Balcony
Schools
- Round Top-Carmine Elementary School
- Round Top-Carmine High Middle School
- Round Top-Carmine High School
Utilities
- Zoned Heating and Cooling
- Heating System Uses Propane
- Programmable Thermostat
- Well
- Tankless Water Heater
- Municipal Trash
- Cable TV Available
Listing and Financial Details
- Property Available on 6/7/25
- Long Term Lease
Community Details
Overview
- Front Yard Maintenance
- City Of Round Top 490 Subdivision
Pet Policy
- Pets Allowed
- Pet Deposit Required
Map
Source: Houston Association of REALTORS®
MLS Number: 57118811
APN: R40694
- TBD Texas 237
- 1619 Texas 237
- 1338 Texas 237
- 205 W Mill St
- 233 W Mill St
- 404 N Live Oak St
- 505 N Live Oak St
- TBD Fm 1457
- 611 N State Highway 237
- TBD Drake Lane-Lot 4
- TBD Drake Lane-Lot 9
- TBD Drake Lane-Lot 5
- TBD Drake Lane-Lot 10
- TBD Drake Lane-Lot 8
- TBD Wendy Lane-Lot 14
- TBD Wendy Lane - Lot 17
- TBD Drake Lane - Lot 23
- TBD Drake Lane-Lot 2
- TBD Wendy Lane - Lot 18
- TBD Drake Lane - Lot 26
- 400 E Mill St
- 7176 Goehring Rd Unit B
- 8654 Fm 2145 Rd
- 205 Northpointe Ave
- 246 Edgewood Ave
- 3901 Fm 109
- 448 N Joekel Ave
- 1027 E Independence St
- 114 Hollaway Ave Unit A
- 498 S Leon St
- 1008 Davy St
- 407 E Houston St
- 410 N Grimes St
- 3348 W Ueckert Rd
- 1011 Old Vine Rd
- 1010 Harvest Ln
- 1513 W Main St
- 1114 L J St
- 1705 Westwind Dr
- 508 W 6th St
