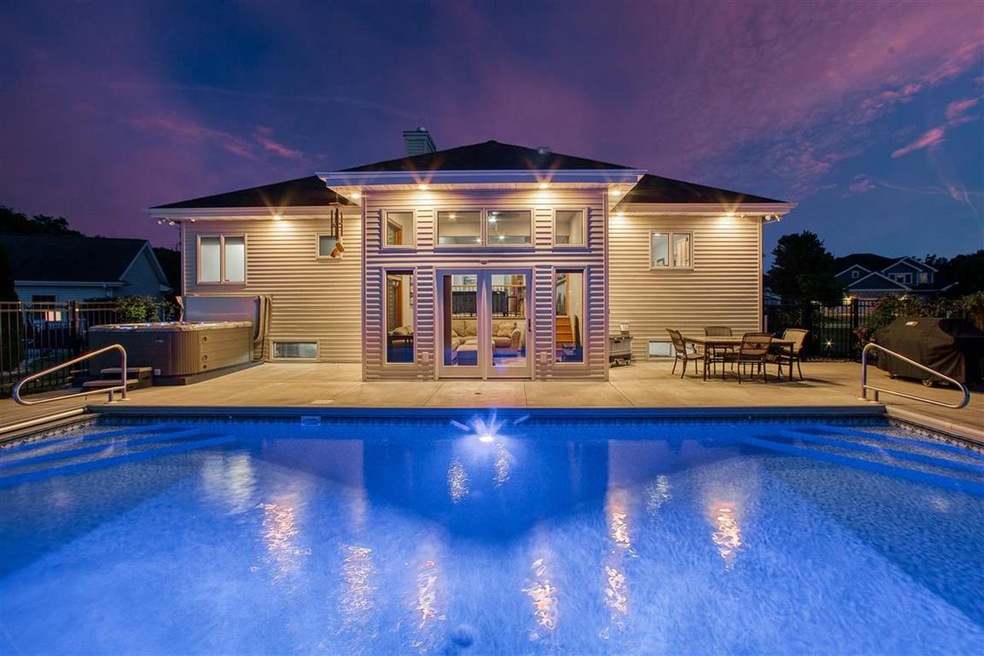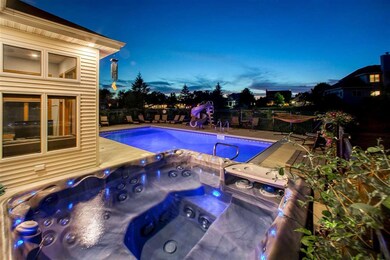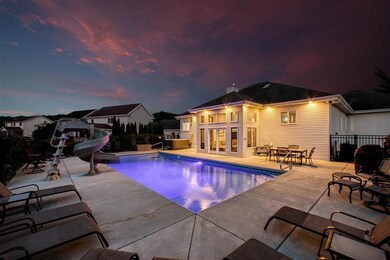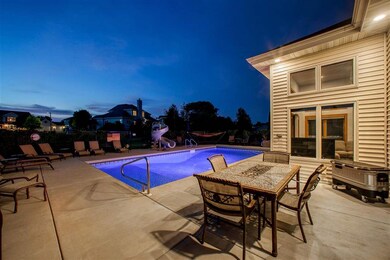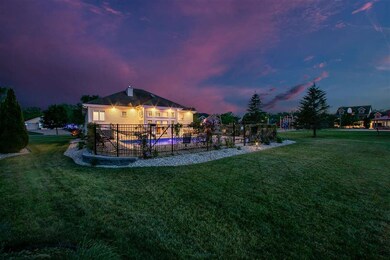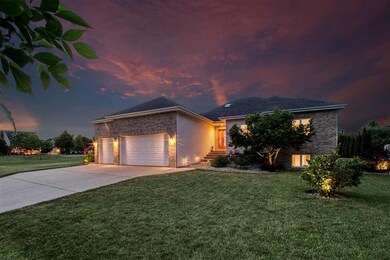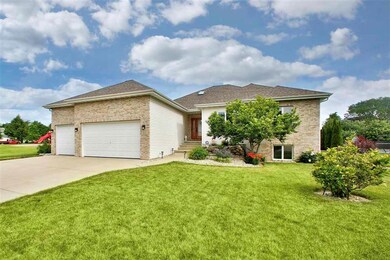
301 Southing Grange Cottage Grove, WI 53527
Highlights
- In Ground Pool
- Open Floorplan
- Recreation Room
- Monona Grove High School Rated A-
- Property is near a park
- Vaulted Ceiling
About This Home
As of July 2021Escape the heat with your recently built swimming pool. For those cooler relaxing nights relax in your outdoor hot tub. This home is an entertainers dream. The open concept main level with cathedra ceiling leads you to your Sun Room overlooking the backyard pool. This home is also adjacent to a neighborhood park. Lower level has plenty of spaces including multiple rec rooms and an additional lower level bedroom. LL Bedroom has windows. It does not have legal egress.
Last Agent to Sell the Property
Badger Realty Team License #74089-94 Listed on: 06/10/2021
Home Details
Home Type
- Single Family
Est. Annual Taxes
- $8,747
Year Built
- Built in 2003
Lot Details
- 0.33 Acre Lot
- Fenced Yard
- Level Lot
Home Design
- Ranch Style House
- Brick Exterior Construction
- Vinyl Siding
- Stone Exterior Construction
Interior Spaces
- Open Floorplan
- Vaulted Ceiling
- Skylights
- Gas Fireplace
- Low Emissivity Windows
- Great Room
- Den
- Recreation Room
- Sun or Florida Room
- Wood Flooring
Kitchen
- Breakfast Bar
- Oven or Range
- <<microwave>>
- Dishwasher
- Kitchen Island
- Disposal
Bedrooms and Bathrooms
- 4 Bedrooms
- 3 Full Bathrooms
- <<bathWSpaHydroMassageTubToken>>
- Walk-in Shower
Laundry
- Dryer
- Washer
Partially Finished Basement
- Basement Fills Entire Space Under The House
- Garage Access
- Basement Windows
Parking
- 3 Car Attached Garage
- Garage Door Opener
Accessible Home Design
- Accessible Full Bathroom
- Accessible Bedroom
Pool
- In Ground Pool
- Spa
Schools
- Cottage Grove Elementary School
- Glacial Drumlin Middle School
- Monona Grove High School
Utilities
- Forced Air Cooling System
- Water Softener
- High Speed Internet
- Cable TV Available
Additional Features
- Patio
- Property is near a park
Community Details
- Southlawn Estates Subdivision
Ownership History
Purchase Details
Home Financials for this Owner
Home Financials are based on the most recent Mortgage that was taken out on this home.Purchase Details
Home Financials for this Owner
Home Financials are based on the most recent Mortgage that was taken out on this home.Similar Homes in Cottage Grove, WI
Home Values in the Area
Average Home Value in this Area
Purchase History
| Date | Type | Sale Price | Title Company |
|---|---|---|---|
| Warranty Deed | $592,500 | Knight Barry Title | |
| Warranty Deed | $350,000 | None Available |
Mortgage History
| Date | Status | Loan Amount | Loan Type |
|---|---|---|---|
| Open | $20,000 | New Conventional | |
| Open | $548,250 | New Conventional | |
| Closed | $545,000 | New Conventional | |
| Previous Owner | $390,600 | Adjustable Rate Mortgage/ARM | |
| Previous Owner | $63,300 | New Conventional | |
| Previous Owner | $39,700 | New Conventional | |
| Previous Owner | $26,000 | Credit Line Revolving | |
| Previous Owner | $350,000 | VA | |
| Previous Owner | $200,000 | New Conventional | |
| Previous Owner | $176,900 | New Conventional | |
| Previous Owner | $181,900 | Unknown |
Property History
| Date | Event | Price | Change | Sq Ft Price |
|---|---|---|---|---|
| 07/16/2021 07/16/21 | Sold | $592,500 | +0.4% | $166 / Sq Ft |
| 06/15/2021 06/15/21 | Price Changed | $590,000 | +12.4% | $165 / Sq Ft |
| 06/13/2021 06/13/21 | Pending | -- | -- | -- |
| 06/10/2021 06/10/21 | For Sale | $525,000 | +50.0% | $147 / Sq Ft |
| 04/14/2015 04/14/15 | Sold | $350,000 | 0.0% | $101 / Sq Ft |
| 02/24/2015 02/24/15 | Pending | -- | -- | -- |
| 01/20/2015 01/20/15 | For Sale | $349,900 | -- | $100 / Sq Ft |
Tax History Compared to Growth
Tax History
| Year | Tax Paid | Tax Assessment Tax Assessment Total Assessment is a certain percentage of the fair market value that is determined by local assessors to be the total taxable value of land and additions on the property. | Land | Improvement |
|---|---|---|---|---|
| 2024 | $10,973 | $493,500 | $93,500 | $400,000 |
| 2023 | $11,118 | $493,500 | $93,500 | $400,000 |
| 2021 | $8,614 | $435,000 | $93,500 | $341,500 |
| 2020 | $8,747 | $435,000 | $93,500 | $341,500 |
| 2019 | $8,842 | $367,800 | $87,300 | $280,500 |
| 2018 | $7,575 | $333,800 | $87,300 | $246,500 |
| 2017 | $7,602 | $333,800 | $87,300 | $246,500 |
| 2016 | $7,483 | $333,800 | $87,300 | $246,500 |
| 2015 | $6,258 | $301,800 | $87,300 | $214,500 |
| 2014 | $6,267 | $301,800 | $87,300 | $214,500 |
| 2013 | $5,958 | $301,800 | $87,300 | $214,500 |
Agents Affiliated with this Home
-
Kelly Stelzer

Seller's Agent in 2021
Kelly Stelzer
Badger Realty Team
(608) 234-0685
23 in this area
65 Total Sales
-
Kaitlin Solomon

Buyer's Agent in 2021
Kaitlin Solomon
MHB Real Estate
(608) 709-9889
4 in this area
86 Total Sales
-
D
Seller's Agent in 2015
Dorothy Russ
South Central Non-Member
Map
Source: South Central Wisconsin Multiple Listing Service
MLS Number: 1911608
APN: 0711-171-0062-1
- 0 W Cottage Grove Rd Unit 2002370
- 432 Lori Ln
- 2010 Wellington Place
- 2008 Wellington Place
- 2006 Wellington Place
- 2004 Wellington Place
- 2002 Wellington Place
- 509 Westlawn Dr Unit 1
- 509 Westlawn Dr Unit 6
- Lot 3 Pondella Ln
- Lot 26 Woodland Crossing
- Lot 27 Woodland Crossing
- Lot 28 Woodland Crossing
- Lot 30 Woodland Crossing
- Lot 31 Woodland Crossing
- Lot 32 Woodland Crossing
- Lot 24 Woodland Crossing
- Lot 25 Woodland Crossing
- L55 Morning Star Way
- 3154 Morning Star Way
