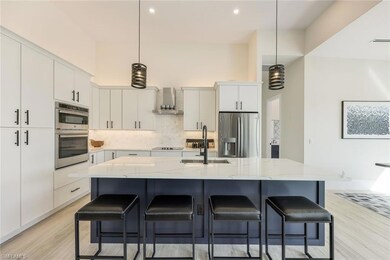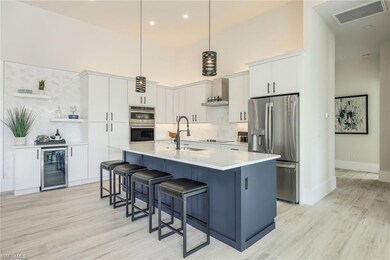
301 SW 33rd Ave Cape Coral, FL 33991
Burnt Store NeighborhoodHighlights
- Concrete Pool
- Carriage House
- Outdoor Kitchen
- Cape Elementary School Rated A-
- Vaulted Ceiling
- Furnished
About This Home
As of May 2024Discover the epitome of coastal luxury in this newly constructed 4 bedroom 3 bathroom pool home. Open living concept featuring a gourmet kitchen with custom slim shaker cabinets, quartz countertop and upgraded appliance package. Porcelain tiles with a wood-like appearance are installed throughout the home. 10 foot tall 90-degree sliders make the transition from indoor to outdoor living area seamless. The attention to detail is evident with designer selected tile in all bathrooms, frameless glass shower doors ensuring each space exudes elegance. All rooms are elegantly illuminated by upgraded designer light fixtures. Home is equipped with hurricane impact windows and doors, granting a peace of mind and security. Step outside to spacious outdoor living, complete with an outdoor kitchen ideal for entertaining or enjoying a quiet evening. Custom pool, cabana, 8 person infinity spill over spa and sun shelf. Fenced in backyard. 3 car garage with epoxy flooring. Situated in a prime location, this haven is only 10 minutes away from Cape Harbour, with shopping and restaurants conveniently close by. This jewel is not just a house, its a retreat that redefines elegance. Your search for a dream home ends here.
Last Agent to Sell the Property
Premiere Plus Realty Company License #NAPLES-249522863 Listed on: 03/30/2024

Home Details
Home Type
- Single Family
Est. Annual Taxes
- $3,800
Year Built
- Built in 2024
Lot Details
- 0.27 Acre Lot
- Northwest Facing Home
- Fenced
- Sprinkler System
- Property is zoned R1-B
Parking
- 3 Car Attached Garage
- Automatic Garage Door Opener
Home Design
- Carriage House
- Florida Architecture
- Concrete Block With Brick
- Stucco
- Tile
Interior Spaces
- 2,017 Sq Ft Home
- 1-Story Property
- Furnished
- Furnished or left unfurnished upon request
- Tray Ceiling
- Vaulted Ceiling
- Combination Dining and Living Room
- Tile Flooring
Kitchen
- Eat-In Kitchen
- <<builtInOvenToken>>
- Dishwasher
- Kitchen Island
- Disposal
Bedrooms and Bathrooms
- 4 Bedrooms
- Split Bedroom Floorplan
- Walk-In Closet
- 3 Full Bathrooms
- Dual Sinks
- Bathtub With Separate Shower Stall
Laundry
- Laundry Room
- Dryer
- Washer
Home Security
- High Impact Windows
- High Impact Door
Pool
- Concrete Pool
- Heated In Ground Pool
- Heated Spa
- In Ground Spa
Outdoor Features
- Outdoor Kitchen
- Attached Grill
Utilities
- Central Heating and Cooling System
- Cable TV Available
Community Details
- Cape Coral Community
Listing and Financial Details
- Assessor Parcel Number 18-44-23-C2-05349.0250
- Tax Block 5349
Ownership History
Purchase Details
Home Financials for this Owner
Home Financials are based on the most recent Mortgage that was taken out on this home.Purchase Details
Home Financials for this Owner
Home Financials are based on the most recent Mortgage that was taken out on this home.Purchase Details
Purchase Details
Home Financials for this Owner
Home Financials are based on the most recent Mortgage that was taken out on this home.Purchase Details
Purchase Details
Purchase Details
Similar Homes in Cape Coral, FL
Home Values in the Area
Average Home Value in this Area
Purchase History
| Date | Type | Sale Price | Title Company |
|---|---|---|---|
| Warranty Deed | $794,000 | None Listed On Document | |
| Quit Claim Deed | -- | None Listed On Document | |
| Warranty Deed | $85,000 | Omnione Title Services | |
| Warranty Deed | $65,000 | Townsend Title Ins Agcy Llc | |
| Warranty Deed | $17,900 | Townsend Title Insurance Age | |
| Warranty Deed | $20,000 | Best Title Solutions Inc | |
| Warranty Deed | $3,500 | -- |
Mortgage History
| Date | Status | Loan Amount | Loan Type |
|---|---|---|---|
| Open | $394,000 | New Conventional |
Property History
| Date | Event | Price | Change | Sq Ft Price |
|---|---|---|---|---|
| 11/10/2024 11/10/24 | Off Market | $85,000 | -- | -- |
| 05/06/2024 05/06/24 | Sold | $794,000 | 0.0% | $394 / Sq Ft |
| 04/10/2024 04/10/24 | Pending | -- | -- | -- |
| 03/30/2024 03/30/24 | For Sale | $794,000 | +834.1% | $394 / Sq Ft |
| 02/10/2022 02/10/22 | Sold | $85,000 | 0.0% | -- |
| 02/10/2022 02/10/22 | Pending | -- | -- | -- |
| 01/21/2022 01/21/22 | For Sale | $85,000 | +30.8% | -- |
| 07/20/2021 07/20/21 | Sold | $65,000 | -7.0% | -- |
| 06/20/2021 06/20/21 | Pending | -- | -- | -- |
| 06/04/2021 06/04/21 | For Sale | $69,900 | -- | -- |
Tax History Compared to Growth
Tax History
| Year | Tax Paid | Tax Assessment Tax Assessment Total Assessment is a certain percentage of the fair market value that is determined by local assessors to be the total taxable value of land and additions on the property. | Land | Improvement |
|---|---|---|---|---|
| 2024 | $2,984 | $71,226 | $71,226 | -- |
| 2023 | $3,800 | $71,226 | $71,375 | $0 |
| 2022 | $3,565 | $46,620 | $46,620 | $0 |
| 2021 | $3,100 | $22,200 | $22,200 | $0 |
| 2020 | $3,311 | $15,300 | $15,300 | $0 |
| 2019 | $3,391 | $21,000 | $21,000 | $0 |
| 2018 | $2,989 | $6,187 | $0 | $0 |
| 2017 | $564 | $15,989 | $15,989 | $0 |
| 2016 | $517 | $14,000 | $14,000 | $0 |
| 2015 | $460 | $11,000 | $11,000 | $0 |
| 2014 | $394 | $9,964 | $9,964 | $0 |
| 2013 | -- | $7,500 | $7,500 | $0 |
Agents Affiliated with this Home
-
Avi Cela

Seller's Agent in 2024
Avi Cela
Premiere Plus Realty Company
(239) 370-2464
1 in this area
36 Total Sales
-
Jessica Gerz

Buyer's Agent in 2024
Jessica Gerz
EXP Realty LLC
(239) 980-3685
1 in this area
18 Total Sales
-
M
Seller's Agent in 2022
Michelle Comrie
Miloff Aubuchon Realty Group
-
Jacob Meyer
J
Buyer's Agent in 2022
Jacob Meyer
BB&C Realty
(239) 707-5552
60 in this area
322 Total Sales
-
Jackie Fenske
J
Seller's Agent in 2021
Jackie Fenske
Pinnacle Property Group
(239) 565-2683
13 in this area
99 Total Sales
-
Brian Ludden

Seller Co-Listing Agent in 2021
Brian Ludden
Pinnacle Property Group
(239) 225-3172
29 in this area
132 Total Sales
Map
Source: Naples Area Board of REALTORS®
MLS Number: 224021945
APN: 18-44-23-C2-05349.0250
- 3317 SW 3rd Ln
- 3206 SW 4th Ln
- 3325 SW 3rd Ln
- 3201 SW 4th Ln
- 3217 SW 3rd Ln
- 506 SW 33rd Ave
- 10 SW 33rd Ave
- 3235 SW 3rd Terrace
- 306 Burnt Store Rd S
- 306 Burnt Store Rd S
- 3243 NE 9th Ave
- 3309 SW 2nd Ln
- 3201 SW 3rd Terrace
- 0 50' Boat Slip E-20 Gulf Harbour Marina Unit 2 225051634
- 38 FT Boat Slip Gulf Harbour Marina A 12 Unit 12
- 434 SW 31st Place
- 3513 Ceitus Pkwy
- 404 SW 31st Place
- 415 SW 31st Place
- 3416 SW 3rd Terrace






