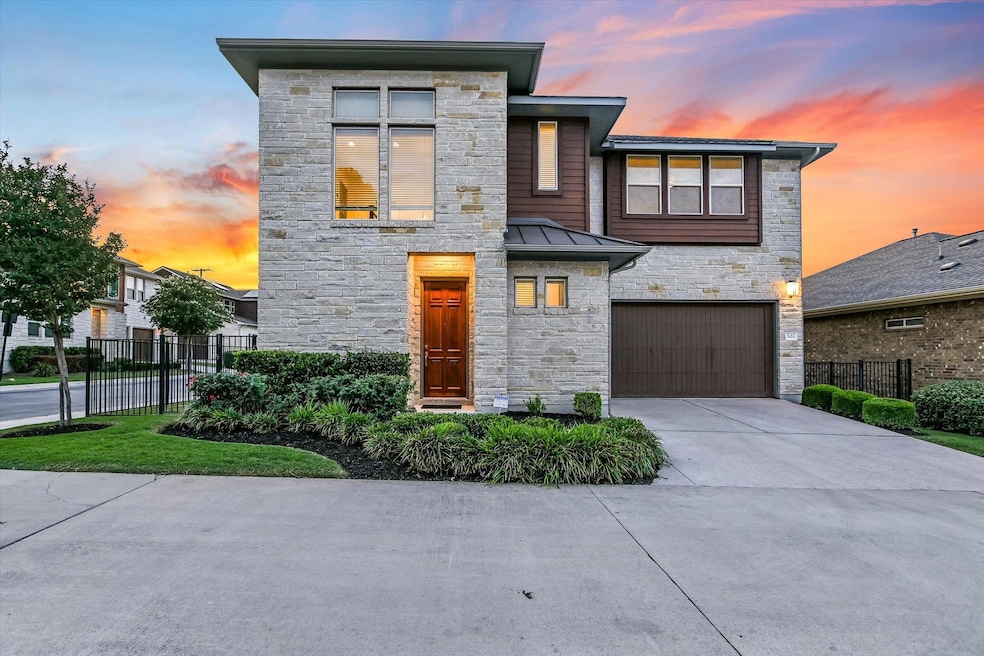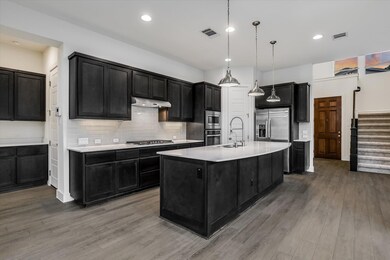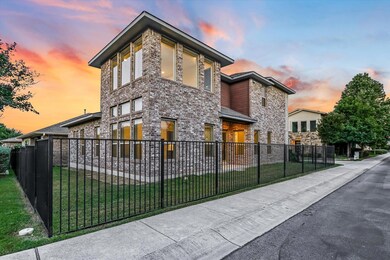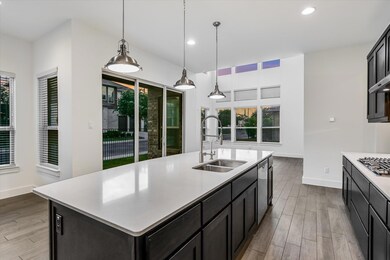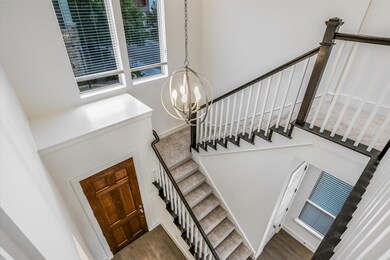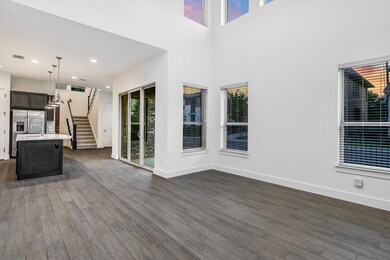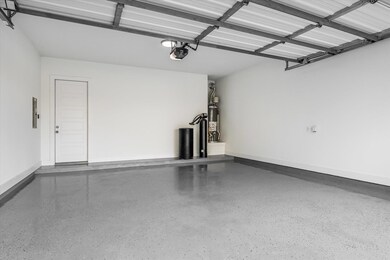301 W Jeffrey David Ln Austin, TX 78717
Round Rock West NeighborhoodHighlights
- Tray Ceiling
- Double Vanity
- Tile Flooring
- Great Oaks Elementary School Rated A
- Walk-In Closet
- Central Air
About This Home
*This home is also for sale* Stylish Home in a Prime Gated Community. Highly rated schools. Location Welcome to this contemporary, beautifully updated home in a sought-after gated community offering the ideal blend of comfort, style, and low-maintenance living. With three spacious bedrooms, two full baths, and one half bath, this home features a light-filled, open-concept layout designed for modern living. Step into the freshly painted interior and enjoy the feeling of a brand-new home, complete with brand-new carpeting and thoughtful upgrades throughout. The family room boasts soaring ceilings, while the kitchen impresses with dark cabinetry, glass tile backsplash, stainless steel appliances (including a gas cooktop and refrigerator with water dispenser), and an extended countertop perfect for everyday meals or entertaining guests. The primary suite is conveniently located on the main level, featuring a double vanity, walk-in shower, and generous closet space. Upstairs, you'll find two additional bedrooms and a versatile game room, ideal for a home office, media room, or play space. Additional highlights include an epoxy-coated garage floor, a new water heater (installed January 2025), water softener, and HOA-covered front yard maintenance for easy, low-maintenance living. Community & Location Highlights: Zoned to top-rated elementary, middle, and high schools Access to a vibrant community center with tennis, basketball, volleyball courts, and nearby parks Minutes from YMCA, LA Fitness, and St. Davids Round Rock Medical Center Walkable to HEB and surrounded by excellent dining and shopping options Convenient access to Highway 620, Toll 45, Mopac, and I-35 With its move-in-ready condition and unbeatable location.
Listing Agent
Fuse Realty, LLC Brokerage Phone: (512) 790-3873 License #0509286 Listed on: 07/19/2025
Home Details
Home Type
- Single Family
Est. Annual Taxes
- $10,703
Year Built
- Built in 2017
Lot Details
- 4,225 Sq Ft Lot
- South Facing Home
Parking
- 2 Car Garage
- Front Facing Garage
- Garage Door Opener
Home Design
- Slab Foundation
Interior Spaces
- 2,363 Sq Ft Home
- 2-Story Property
- Tray Ceiling
- Ceiling Fan
- Washer and Dryer
Kitchen
- Built-In Electric Oven
- Gas Cooktop
- Microwave
Flooring
- Carpet
- Tile
Bedrooms and Bathrooms
- 3 Bedrooms | 1 Main Level Bedroom
- Walk-In Closet
- Double Vanity
- Walk-in Shower
Schools
- Great Oaks Elementary School
- Cedar Valley Middle School
- Round Rock High School
Utilities
- Central Air
- Underground Utilities
- Natural Gas Connected
- Water Softener is Owned
- High Speed Internet
Listing and Financial Details
- Security Deposit $2,995
- Tenant pays for all utilities
- The owner pays for association fees
- 12 Month Lease Term
- $40 Application Fee
- Assessor Parcel Number 163755000B0015
- Tax Block B
Community Details
Overview
- Property has a Home Owners Association
- Enclave/Hlnd Horizon Subdivision
Pet Policy
- Pets allowed on a case-by-case basis
- Pet Deposit $500
Map
Source: Unlock MLS (Austin Board of REALTORS®)
MLS Number: 4213893
APN: R521339
- 1017 Sue Ann Rose Dr
- 600 Baylee Love Ln E
- 508 W Baylee Love Ln
- 132 Archipelago Trail
- 15835 Garrison Cir
- 15617 Staffordshire Ln
- 112 Bearing Cove
- 7900 Monona Ave
- 8006 Monona Ave
- 212 Carrack Dr
- 16100 S Great Oaks Dr Unit 2503
- 16100 S Great Oaks Dr Unit 2702
- 16100 S Great Oaks Dr Unit 1001
- 16100 S Great Oaks Dr Unit 3602
- 16100 S Great Oaks Dr Unit 1902
- 15405 Montoya Cove
- 200 Tesla Cir
- 300 Tesla Cir
- 302 Tesla Cir
- 300-304 Tesla Cir
- 216 Archipelago Trail
- 413 Navigator Dr
- 229 Archipelago Trail
- 7003 Currier Cove
- 312 Highland Horizon
- 15510 Ranch Road 620 N
- 300 Southern Cross Dr
- 8103 Ephraim Rd
- 15713 Monona Cove
- 8114 Monona Ave
- 16100 S Great Oaks Dr
- 15505 Gustine Cove
- 16100 S Great Oaks Dr Unit 1501
- 8306 Cambria Dr
- 15222 Fm 620 N
- 7711 O'Connor Dr
- 7501 Pearson Ranch Rd
- 15831 W Dorman Dr
- 6021 Almelo Dr
- 7005 Rambollet Terrace
