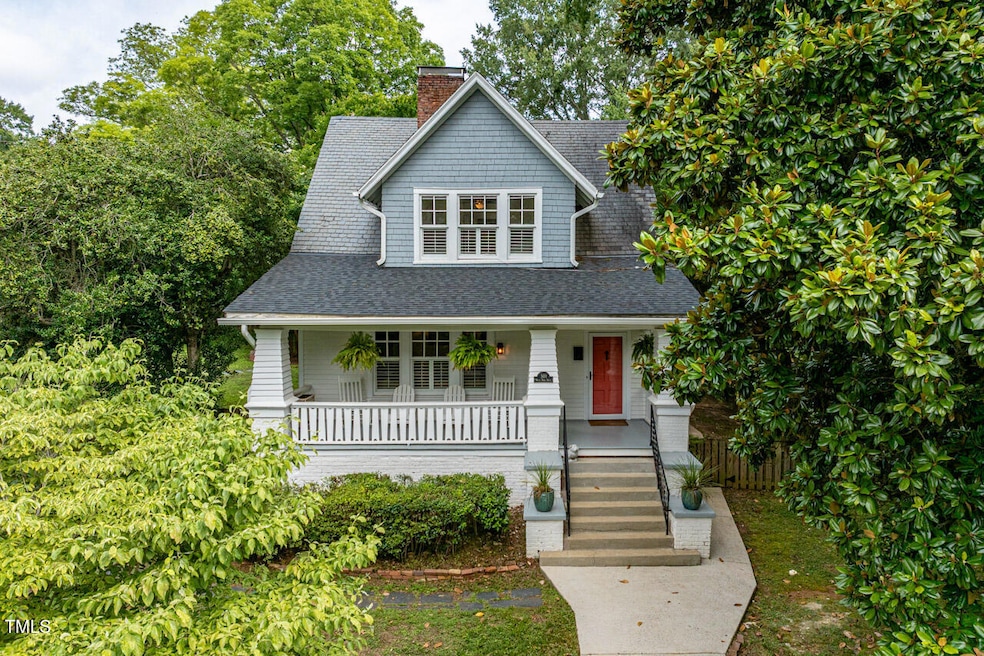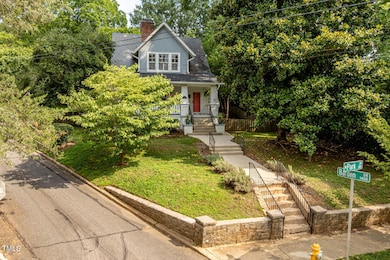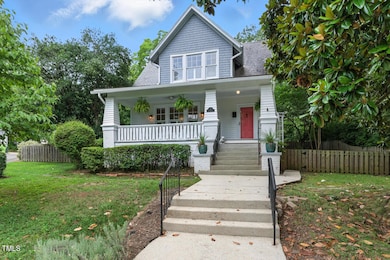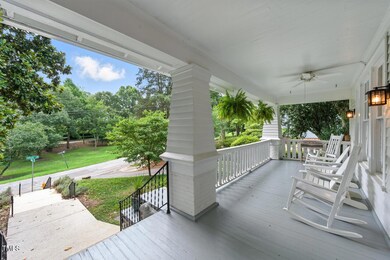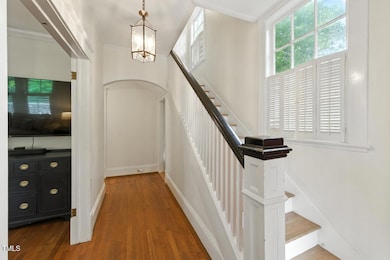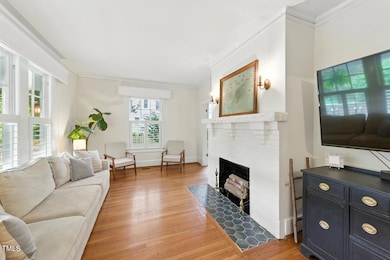
301 W Park Dr Raleigh, NC 27605
Hillsborough NeighborhoodEstimated payment $6,785/month
Highlights
- Traditional Architecture
- Wood Flooring
- Park or Greenbelt View
- Wiley Elementary Rated A-
- Main Floor Bedroom
- Corner Lot
About This Home
Incredible opportunity to live in historic Forest Park (formerly Cameron Park) directly overlooking the expansive green park! This beautiful home was built in 1921 and offers 4 bedrooms and 2 baths with 2,033sf of living space on a .26 acre lot. The main level features a family room with gas fireplace, formal dining room, breakfast room, and kitchen plus a bedroom with connected bath. Upstairs, the primary bedroom features 2 walk-in closets and there are 2 secondary bedrooms and a bath with dual vanity. Notable updates include: Kitchen Refresh (appliances, quartz countertops, tile backsplash, and LVP flooring), HVAC replacement in 2020, fence, and 2 EV chargers. Outdoor enthusiasts will fall in love with the covered front porch which offers an elevated view over the neighborhood park as well as the screened porch and brick patio in the fenced backyard. Detached 1 car garage with workshop/storage space and a private parking pad off the back alley. This location is simply spectacular with many of Raleigh's most popular destinations only a short walk or drive away. The Village District, Glenwood South, Pullen Park, and NC State are all less than 1 mile away and Downtown Raleigh is only 1.7 miles away. If you are seeking a truly walkable lifestyle - this is the home for you!
Home Details
Home Type
- Single Family
Est. Annual Taxes
- $8,639
Year Built
- Built in 1921
Lot Details
- 0.26 Acre Lot
- Wood Fence
- Back Yard Fenced
- Corner Lot
- Property is zoned R-6
Parking
- 1 Car Detached Garage
- Parking Pad
- 2 Open Parking Spaces
Home Design
- Traditional Architecture
- Brick Foundation
- Shingle Roof
- Slate Roof
- Wood Siding
- Lead Paint Disclosure
Interior Spaces
- 2,033 Sq Ft Home
- 2-Story Property
- Bookcases
- Crown Molding
- Smooth Ceilings
- Ceiling Fan
- Gas Log Fireplace
- Plantation Shutters
- Entrance Foyer
- Family Room with Fireplace
- Breakfast Room
- Dining Room
- Park or Greenbelt Views
- Scuttle Attic Hole
Kitchen
- Eat-In Kitchen
- Electric Range
- <<microwave>>
- Plumbed For Ice Maker
- Dishwasher
- Quartz Countertops
- Disposal
Flooring
- Wood
- Tile
- Luxury Vinyl Tile
- Vinyl
Bedrooms and Bathrooms
- 4 Bedrooms
- Main Floor Bedroom
- Dual Closets
- Walk-In Closet
- 2 Full Bathrooms
- Double Vanity
- Separate Shower in Primary Bathroom
- <<tubWithShowerToken>>
Laundry
- Laundry Located Outside
- Dryer
- Washer
Unfinished Basement
- Interior Basement Entry
- Basement Storage
Home Security
- Smart Thermostat
- Storm Doors
- Carbon Monoxide Detectors
- Fire and Smoke Detector
Outdoor Features
- Patio
- Rain Gutters
- Front Porch
Schools
- Wiley Elementary School
- Oberlin Middle School
- Broughton High School
Utilities
- Dehumidifier
- Forced Air Heating and Cooling System
- Gas Water Heater
Community Details
- No Home Owners Association
- Forest Park Subdivision
Listing and Financial Details
- Assessor Parcel Number 1704215130
Map
Home Values in the Area
Average Home Value in this Area
Tax History
| Year | Tax Paid | Tax Assessment Tax Assessment Total Assessment is a certain percentage of the fair market value that is determined by local assessors to be the total taxable value of land and additions on the property. | Land | Improvement |
|---|---|---|---|---|
| 2024 | $8,603 | $988,240 | $803,250 | $184,990 |
| 2023 | $7,638 | $698,909 | $445,500 | $253,409 |
| 2022 | $7,096 | $698,909 | $445,500 | $253,409 |
| 2021 | $6,820 | $698,909 | $445,500 | $253,409 |
| 2020 | $6,696 | $698,909 | $445,500 | $253,409 |
| 2019 | $6,311 | $542,874 | $297,000 | $245,874 |
| 2018 | $5,951 | $542,874 | $297,000 | $245,874 |
| 2017 | $5,668 | $542,874 | $297,000 | $245,874 |
| 2016 | $5,551 | $542,874 | $297,000 | $245,874 |
| 2015 | $6,353 | $611,625 | $344,400 | $267,225 |
| 2014 | $6,025 | $611,625 | $344,400 | $267,225 |
Property History
| Date | Event | Price | Change | Sq Ft Price |
|---|---|---|---|---|
| 07/11/2025 07/11/25 | For Sale | $1,095,000 | -- | $539 / Sq Ft |
Purchase History
| Date | Type | Sale Price | Title Company |
|---|---|---|---|
| Warranty Deed | $700,000 | None Available |
Mortgage History
| Date | Status | Loan Amount | Loan Type |
|---|---|---|---|
| Open | $175,000 | Credit Line Revolving | |
| Closed | $642,116 | New Conventional | |
| Closed | $154,505 | New Conventional | |
| Previous Owner | $510,400 | New Conventional | |
| Previous Owner | $532,000 | Adjustable Rate Mortgage/ARM | |
| Previous Owner | $102,000 | Credit Line Revolving |
Similar Homes in Raleigh, NC
Source: Doorify MLS
MLS Number: 10108687
APN: 1704.18-21-5130-000
- 224 E Park Dr
- 201 W Park Dr
- 1208 College Place
- 1414 Park Dr
- 907 W Johnson St
- 1605 Park Dr
- 1628 Park Dr
- 116 Hawthorne Rd
- 710 W North St Unit 101
- 710 W North St Unit 102
- 700 W North St Unit 101
- 407 N Boylan Ave
- 1001 Hillsborough St Unit 304
- 1714 Park Dr
- 618 N Boylan Ave Unit 624
- 618 N Boylan Ave Unit 520
- 618 N Boylan Ave Unit 810
- 618 N Boylan Ave Unit 622
- 618 N Boylan Ave Unit 400
- 618 N Boylan Ave Unit 300
- 815 W Johnson St
- 815 W Johnson St Unit A
- 815 W Johnson St Unit 815 W Johnson
- 425 S Boylan Ave
- 712 Tucker St
- 600 St Mary's St
- 927 W Morgan St
- 1906 Clark Ave
- 618 N Boylan Ave Unit 608
- 618 N Boylan Ave
- 618 N Boylan Ave Unit 710
- 650 W North St
- 615 W Peace St Unit 306
- 817 Hillsborough St Unit 1A Gold
- 817 Hillsborough St Unit 2a Gold
- 211 Ashe Ave
- 817 Hillsborough St
- 804 W Morgan St
- 617 Hinsdale St
- 719 W Morgan St
