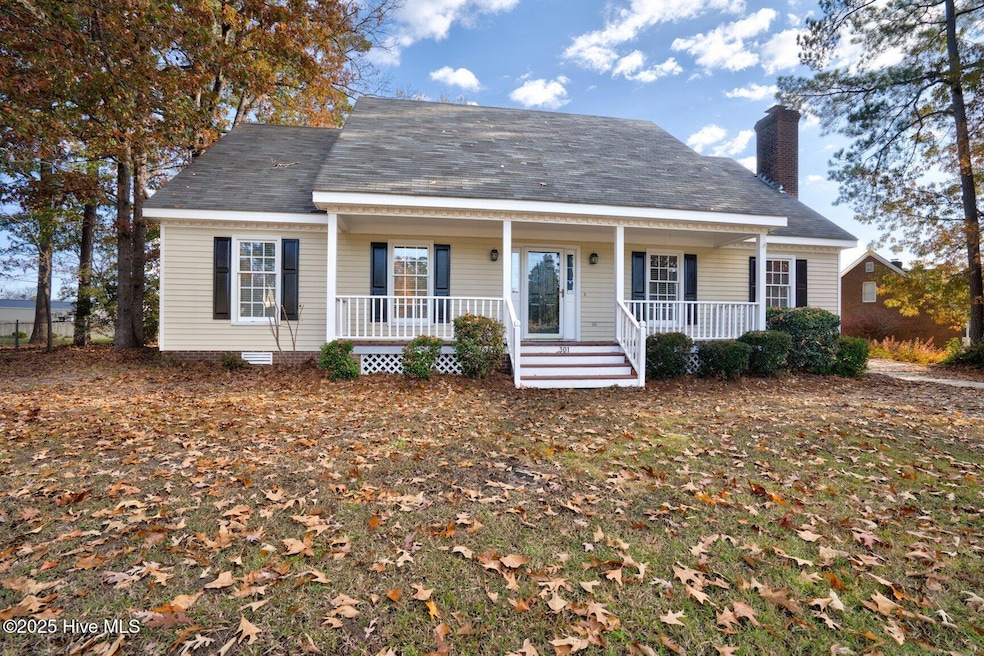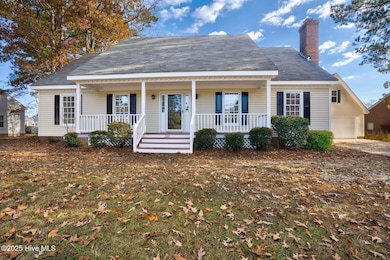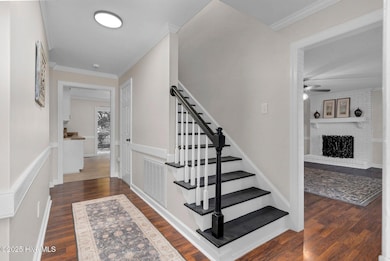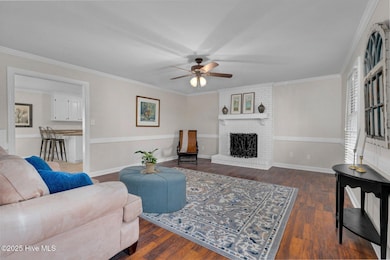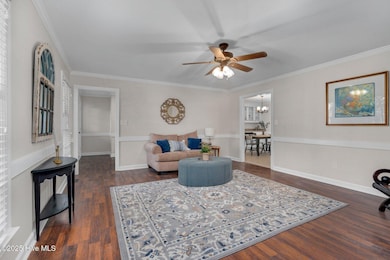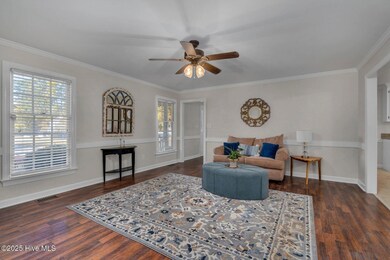301 Woodfield Dr Nashville, NC 27856
Estimated payment $1,993/month
Highlights
- Popular Property
- Main Floor Primary Bedroom
- 1 Fireplace
- Deck
- Attic
- No HOA
About This Home
Welcome to 301 Woodfield Drive in beautiful Nashville! This spacious 3-bedroom, 2-bath home offers over 2,000 sq ft of living space plus a large finished bonus room upstairs. Enjoy even more flexibility with a private in-law or guest suite above the detached 2-car garage--complete with its own kitchen, full bath, and separate entrance. Inside, the home features fresh paint throughout, an inviting living room with a brick fireplace, and an eat-in kitchen with ample storage, dishwasher, built-in microwave, electric stove with double ovens, and refrigerator. The primary suite includes a private bath and walk-in closet. A walk-in attic provides additional storage space. Relax or entertain outdoors on the huge back deck overlooking the fenced yard with mature trees. The property also includes a detached storage building and a covered front porch--perfect for morning coffee. Located in a well-established neighborhood close to restaurants, shopping, and all that Nashville has to offer!
Listing Agent
Jason Walters Real Estate Team
EXP Realty LLC - C License #243837 Listed on: 11/06/2025

Home Details
Home Type
- Single Family
Est. Annual Taxes
- $3,116
Year Built
- Built in 1991
Lot Details
- 0.4 Acre Lot
- Wood Fence
Home Design
- Wood Frame Construction
- Shingle Roof
- Vinyl Siding
- Stick Built Home
Interior Spaces
- 2,239 Sq Ft Home
- 2-Story Property
- 1 Fireplace
- Combination Dining and Living Room
- Crawl Space
- Washer and Dryer Hookup
- Attic
Kitchen
- Double Oven
- Dishwasher
Flooring
- Carpet
- Luxury Vinyl Plank Tile
Bedrooms and Bathrooms
- 3 Bedrooms
- Primary Bedroom on Main
- Bedroom Suite
- 2 Full Bathrooms
Parking
- 2 Car Detached Garage
- Driveway
Eco-Friendly Details
- Energy-Efficient HVAC
Outdoor Features
- Deck
- Covered Patio or Porch
- Outdoor Storage
Schools
- Nashville Elementary School
- Nash Central Middle School
- Nash Central High School
Utilities
- Heat Pump System
- Heating System Uses Natural Gas
- Natural Gas Connected
- Electric Water Heater
- Municipal Trash
Community Details
- No Home Owners Association
- Woodfield Subdivision
Listing and Financial Details
- Assessor Parcel Number 3810-10-25-6790
Map
Home Values in the Area
Average Home Value in this Area
Tax History
| Year | Tax Paid | Tax Assessment Tax Assessment Total Assessment is a certain percentage of the fair market value that is determined by local assessors to be the total taxable value of land and additions on the property. | Land | Improvement |
|---|---|---|---|---|
| 2025 | $1,609 | $255,430 | $26,920 | $228,510 |
| 2024 | $1,609 | $172,270 | $26,920 | $145,350 |
| 2023 | $1,154 | $172,270 | $0 | $0 |
| 2022 | $1,154 | $172,270 | $26,920 | $145,350 |
| 2021 | $1,154 | $172,270 | $26,920 | $145,350 |
| 2020 | $1,154 | $172,270 | $26,920 | $145,350 |
| 2019 | $1,154 | $172,270 | $26,920 | $145,350 |
| 2018 | $1,154 | $172,270 | $0 | $0 |
| 2017 | $1,154 | $172,270 | $0 | $0 |
| 2015 | $1,156 | $172,270 | $0 | $0 |
| 2014 | $1,156 | $172,270 | $0 | $0 |
Property History
| Date | Event | Price | List to Sale | Price per Sq Ft | Prior Sale |
|---|---|---|---|---|---|
| 11/06/2025 11/06/25 | For Sale | $329,500 | +72.1% | $147 / Sq Ft | |
| 11/06/2017 11/06/17 | Sold | $191,500 | -4.2% | $85 / Sq Ft | View Prior Sale |
| 09/18/2017 09/18/17 | Pending | -- | -- | -- | |
| 04/19/2017 04/19/17 | For Sale | $199,900 | +21.2% | $89 / Sq Ft | |
| 03/31/2016 03/31/16 | Sold | $165,000 | 0.0% | $75 / Sq Ft | View Prior Sale |
| 03/01/2016 03/01/16 | Pending | -- | -- | -- | |
| 12/04/2014 12/04/14 | For Sale | $165,000 | -- | $75 / Sq Ft |
Purchase History
| Date | Type | Sale Price | Title Company |
|---|---|---|---|
| Warranty Deed | $175,000 | None Listed On Document | |
| Special Warranty Deed | $191,500 | None Available | |
| Warranty Deed | $165,000 | Attorney |
Mortgage History
| Date | Status | Loan Amount | Loan Type |
|---|---|---|---|
| Previous Owner | $193,434 | New Conventional | |
| Previous Owner | $132,000 | New Conventional |
Source: Hive MLS
MLS Number: 100539962
APN: 3810-10-25-6790
- 411 Woodfield Dr
- 723 Bayberry Ct
- 212 Windy Oak Dr
- 286 Brunswick Dr
- 224 Brunswick Dr
- 190 Brunswick Dr
- 902 Birchwood Dr
- 931 Eastern Ave
- 1290 Pond Overlook Dr
- 1305 Pond Overlook Dr
- 1319 Pond Overlook Dr
- 1291 Pond Overlook Dr
- Falcon Plan at Cardinal Woods
- Copernicus Plan at Cardinal Woods
- Spectra Plan at Cardinal Woods
- Glimmer Plan at Cardinal Woods
- Voyager Plan at Cardinal Woods
- Endeavor Plan at Cardinal Woods
- Magellan Plan at Cardinal Woods
- 1345 Pond Overlook Dr
- 134 N Clarendon Dr
- 201 Hurt Ct
- 125 N Wheeless Dr Unit S
- 125 N Wheeless Dr Unit L
- 121 S Boddie St
- 70 S King Richard Ct Unit 155
- 237 S Winstead Ave
- 3430 Sunset Ave
- 7017 Peppermill Way
- 7021 Peppermill Way
- 7029 Peppermill Way
- 9100 W Mount Dr
- 2385 Hurt Dr
- 2209 Hurt Dr
- 1809 Burton St
- 1508 Beal St
- 825 York St
- 811 Paul St
- 801 Paul St
- 103 Jasmine Dr
