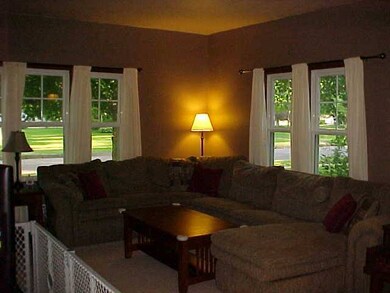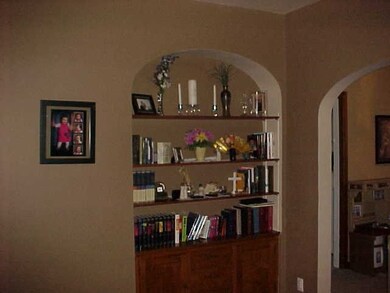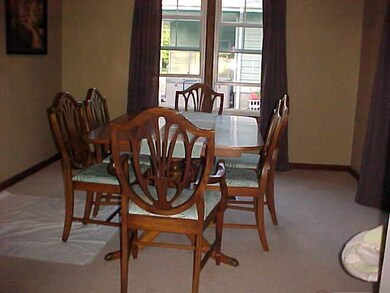
3010 15th St Columbus, NE 68601
Highlights
- Covered patio or porch
- Landscaped
- Water Softener is Owned
- 1 Car Detached Garage
- Forced Air Heating and Cooling System
- Combination Dining and Living Room
About This Home
As of February 2019PICTURESQUE HOME WITH ORIGINAL WOODWORK. DEN ON THE MAIN CLULD BE A 4TH BEDROOM. WASHER/DRYER (OLDER SET) STAY. REFRIGERATOR IN GARAGE, BIRD BATH AND BENCH IN YARD ALL STAY. PIANO STAYS.
Last Agent to Sell the Property
JACK SPEICHER
CENTURY 21 REALTY TEAM Listed on: 05/22/2012
Home Details
Home Type
- Single Family
Est. Annual Taxes
- $1,534
Year Built
- Built in 1930
Lot Details
- Lot Dimensions are 44x132
- Wood Fence
- Landscaped
- Property is zoned R-3
Home Design
- Frame Construction
- Asphalt Roof
- Wood Siding
Interior Spaces
- 1,788 Sq Ft Home
- 1.5-Story Property
- Window Treatments
- Combination Dining and Living Room
- Carpet
- Fire and Smoke Detector
Kitchen
- Electric Range
- Dishwasher
Bedrooms and Bathrooms
- 3 Bedrooms
- Primary Bedroom Upstairs
- 2 Bathrooms
Partially Finished Basement
- Partial Basement
- Laundry in Basement
- 0 Bathrooms in Basement
Parking
- 1 Car Detached Garage
- Garage Door Opener
Outdoor Features
- Covered patio or porch
Schools
- Emerson Elementary School
- CMS Middle School
- CHS High School
Utilities
- Forced Air Heating and Cooling System
- Gas Water Heater
- Water Softener is Owned
- Phone Available
- Cable TV Available
Community Details
- Smith Addition Subdivision
Listing and Financial Details
- Assessor Parcel Number 710110453
Ownership History
Purchase Details
Home Financials for this Owner
Home Financials are based on the most recent Mortgage that was taken out on this home.Purchase Details
Home Financials for this Owner
Home Financials are based on the most recent Mortgage that was taken out on this home.Purchase Details
Similar Home in Columbus, NE
Home Values in the Area
Average Home Value in this Area
Purchase History
| Date | Type | Sale Price | Title Company |
|---|---|---|---|
| Warranty Deed | $150,000 | Platte County Title | |
| Warranty Deed | -- | Landmark Title | |
| Warranty Deed | -- | -- |
Property History
| Date | Event | Price | Change | Sq Ft Price |
|---|---|---|---|---|
| 02/08/2019 02/08/19 | Sold | $150,000 | -3.2% | $84 / Sq Ft |
| 01/10/2019 01/10/19 | Pending | -- | -- | -- |
| 01/02/2019 01/02/19 | For Sale | $154,900 | +58.1% | $87 / Sq Ft |
| 06/22/2012 06/22/12 | Sold | $98,000 | -1.0% | $55 / Sq Ft |
| 05/23/2012 05/23/12 | Pending | -- | -- | -- |
| 05/22/2012 05/22/12 | For Sale | $99,000 | -- | $55 / Sq Ft |
Tax History Compared to Growth
Tax History
| Year | Tax Paid | Tax Assessment Tax Assessment Total Assessment is a certain percentage of the fair market value that is determined by local assessors to be the total taxable value of land and additions on the property. | Land | Improvement |
|---|---|---|---|---|
| 2024 | $2,041 | $159,915 | $17,425 | $142,490 |
| 2023 | $2,633 | $153,685 | $15,970 | $137,715 |
| 2022 | $2,219 | $124,440 | $15,970 | $108,470 |
| 2021 | $2,209 | $124,320 | $15,970 | $108,350 |
| 2020 | $2,139 | $117,910 | $15,970 | $101,940 |
| 2019 | $1,984 | $110,835 | $15,970 | $94,865 |
| 2018 | $1,862 | $101,375 | $15,970 | $85,405 |
| 2017 | $1,603 | $88,210 | $14,520 | $73,690 |
| 2016 | $1,613 | $88,210 | $14,520 | $73,690 |
| 2015 | $1,628 | $88,210 | $14,520 | $73,690 |
| 2014 | $1,578 | $83,680 | $10,165 | $73,515 |
| 2012 | -- | $83,680 | $10,165 | $73,515 |
Agents Affiliated with this Home
-
Chris Nelson

Seller's Agent in 2019
Chris Nelson
C.S. NELSON CO.
(402) 649-8244
84 Total Sales
-
Logan Bronson

Buyer's Agent in 2019
Logan Bronson
RE/MAX
(800) 525-7452
259 Total Sales
-
J
Seller's Agent in 2012
JACK SPEICHER
CENTURY 21 REALTY TEAM
Map
Source: Columbus Board of REALTORS® (NE)
MLS Number: 1200284
APN: 710110453



