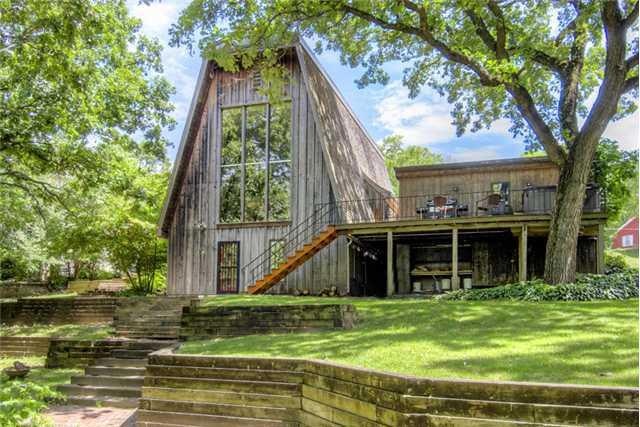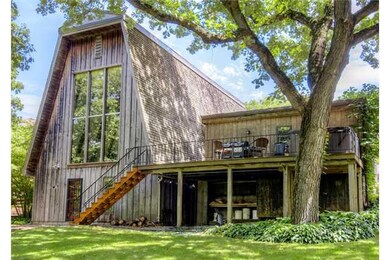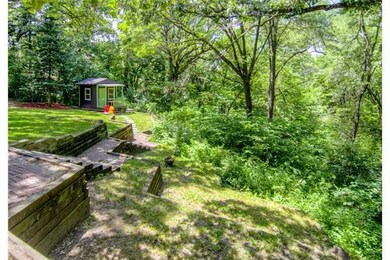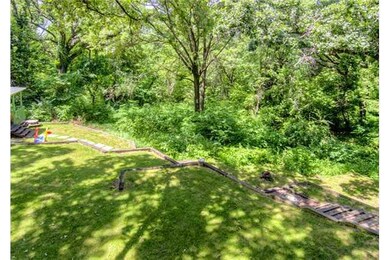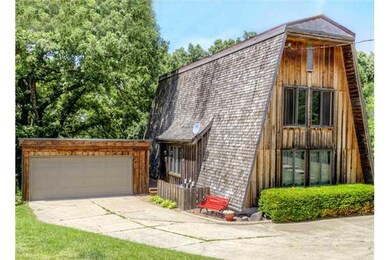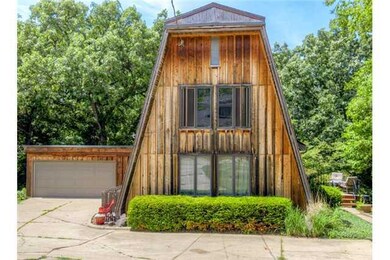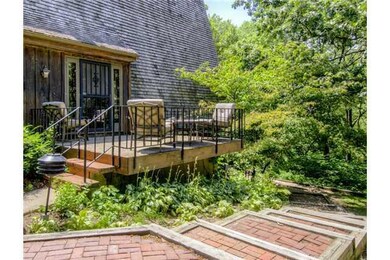
3010 SW 40th St Des Moines, IA 50321
Southwestern Hills NeighborhoodHighlights
- 1.16 Acre Lot
- Eat-In Kitchen
- Forced Air Heating and Cooling System
About This Home
As of October 2021Stunningly sensational sanctuary, only seven minutes from downtown Des Moines! Your own private estate bordering protected woodlands, teeming with native flowers & plants. Unique architecture abounds with 25 ft floor to ceiling glass, a lofted master bedroom with bath & sitting room, slate flooring, open stairs, solid oak cabinetry & cedar shingle roofing. Overlook your brick walkways and beautiful terraced landscaping from your private spa. The 2032 sf, plus the finished walk-out basement allow ample living space for family and friends. If you are exasperated with carbon copy homes and are seeking a truly extraordinary home, don't miss this one of a kind retreat.
Home Details
Home Type
- Single Family
Est. Annual Taxes
- $4,498
Year Built
- Built in 1968
Lot Details
- 1.16 Acre Lot
- Irregular Lot
- Property is zoned R1-60
Home Design
- Asphalt Shingled Roof
Interior Spaces
- 2,032 Sq Ft Home
- 1.5-Story Property
- Drapes & Rods
- Eat-In Kitchen
- Finished Basement
Bedrooms and Bathrooms
Parking
- 2 Car Detached Garage
- Driveway
Utilities
- Forced Air Heating and Cooling System
Listing and Financial Details
- Assessor Parcel Number 01003971034001
Ownership History
Purchase Details
Purchase Details
Home Financials for this Owner
Home Financials are based on the most recent Mortgage that was taken out on this home.Purchase Details
Home Financials for this Owner
Home Financials are based on the most recent Mortgage that was taken out on this home.Purchase Details
Home Financials for this Owner
Home Financials are based on the most recent Mortgage that was taken out on this home.Similar Homes in Des Moines, IA
Home Values in the Area
Average Home Value in this Area
Purchase History
| Date | Type | Sale Price | Title Company |
|---|---|---|---|
| Quit Claim Deed | -- | None Listed On Document | |
| Warranty Deed | $405,000 | None Available | |
| Warranty Deed | $219,500 | None Available | |
| Warranty Deed | $182,500 | -- |
Mortgage History
| Date | Status | Loan Amount | Loan Type |
|---|---|---|---|
| Previous Owner | $364,500 | Commercial | |
| Previous Owner | $209,000 | New Conventional | |
| Previous Owner | $146,400 | Purchase Money Mortgage |
Property History
| Date | Event | Price | Change | Sq Ft Price |
|---|---|---|---|---|
| 10/29/2021 10/29/21 | Pending | -- | -- | -- |
| 10/06/2021 10/06/21 | Sold | $405,000 | +2.5% | $199 / Sq Ft |
| 07/08/2021 07/08/21 | For Sale | $395,000 | +79.5% | $194 / Sq Ft |
| 08/17/2012 08/17/12 | Sold | $220,000 | -2.2% | $108 / Sq Ft |
| 08/17/2012 08/17/12 | Pending | -- | -- | -- |
| 06/14/2012 06/14/12 | For Sale | $225,000 | -- | $111 / Sq Ft |
Tax History Compared to Growth
Tax History
| Year | Tax Paid | Tax Assessment Tax Assessment Total Assessment is a certain percentage of the fair market value that is determined by local assessors to be the total taxable value of land and additions on the property. | Land | Improvement |
|---|---|---|---|---|
| 2024 | $8,476 | $441,300 | $74,900 | $366,400 |
| 2023 | $7,774 | $441,300 | $74,900 | $366,400 |
| 2022 | $6,288 | $338,700 | $59,600 | $279,100 |
| 2021 | $6,672 | $277,800 | $59,600 | $218,200 |
| 2020 | $6,926 | $276,000 | $59,000 | $217,000 |
| 2019 | $6,318 | $276,000 | $59,000 | $217,000 |
| 2018 | $6,248 | $243,600 | $51,100 | $192,500 |
| 2017 | $5,744 | $243,600 | $51,100 | $192,500 |
| 2016 | $5,592 | $220,900 | $42,400 | $178,500 |
| 2015 | $5,592 | $220,900 | $42,400 | $178,500 |
| 2014 | $5,142 | $209,700 | $39,600 | $170,100 |
Agents Affiliated with this Home
-
Betsy Behrens

Seller's Agent in 2021
Betsy Behrens
RE/MAX
(515) 829-7751
2 in this area
143 Total Sales
-
Zac Bales-Henry

Buyer's Agent in 2021
Zac Bales-Henry
Black Phoenix Group
(515) 494-7772
4 in this area
136 Total Sales
-
Matt Maro

Seller's Agent in 2012
Matt Maro
RE/MAX
(515) 779-3469
18 in this area
331 Total Sales
-
Brett Fine

Buyer's Agent in 2012
Brett Fine
RE/MAX
(515) 314-8673
1 in this area
166 Total Sales
Map
Source: Des Moines Area Association of REALTORS®
MLS Number: 402722
APN: 010-03971034001
- 3109 SW 40th St
- 3708 Southern Hills Dr
- 4301 Park Ave Unit 810
- 3420 SW 35th St
- 3300 SW 34th St
- 3316 Park Ave
- 3510 Wolcott Ave
- 3706 SW 36th St
- 3514 SW 33rd St
- 3700 SW 34th Place
- 623 Glenview Dr
- 2900 Virginia Place
- 4300 SW 33rd St
- 3921 SW 29th St
- 2906 Watrous Ave
- 4101 Muskogee Ave
- 3934 Lincoln Place Dr
- 3110 Stanton Ave
- 4460 SW 23rd St
- 5822 Rose Cir
