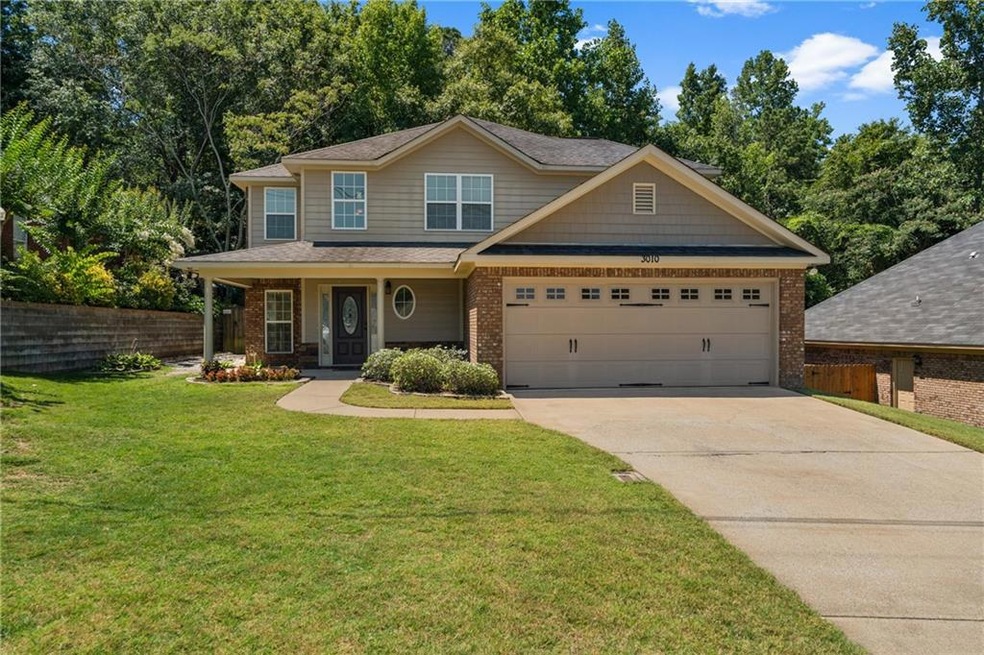
3010 Thornberry Cir Phenix City, AL 36867
Highlights
- City View
- L-Shaped Dining Room
- Walk-In Pantry
- Lakewood Elementary School Rated A-
- Covered patio or porch
- Open to Family Room
About This Home
As of August 2024Welcome to 3010 Thornberry Circle, located in the desirable Silver Thorn neighborhood in North Phenix City! This one owner home greets you with a large, welcoming front porch and beautifully manicured landscaping.
Step inside to discover arched doorways leading to a versatile dining room or flex area, perfectly connected to a modern kitchen. The kitchen boasts granite countertops, stainless steel appliances, a breakfast bar, and a cozy breakfast nook. The family room offers a perfect view of the shaded backyard, which has no back neighbors. Imagine enjoying a gentle breeze and birds chirping on even on the warmest days.
Upstairs, you’ll find brand-new carpeting & four bedrooms. The master bedroom is a retreat with tray ceilings, a relaxing bathroom featuring a soaking tub, a tiled shower, a roomy closet, and a double vanity. This home is move-in ready, with ample storage space thanks to a large pantry and an additional storage room inside the garage.
Last Agent to Sell the Property
Bickerstaff Parham LLC License #000127985 Listed on: 06/25/2024

Home Details
Home Type
- Single Family
Est. Annual Taxes
- $1,370
Year Built
- Built in 2011
Lot Details
- 6,970 Sq Ft Lot
- Lot Dimensions are 101 x 70
- Back Yard Fenced and Front Yard
HOA Fees
- $6 Monthly HOA Fees
Parking
- 2 Car Garage
Home Design
- Slab Foundation
- Shingle Roof
- Cement Siding
Interior Spaces
- 1,910 Sq Ft Home
- 2-Story Property
- Tray Ceiling
- Family Room
- L-Shaped Dining Room
- Formal Dining Room
- City Views
- Laundry Room
Kitchen
- Open to Family Room
- Breakfast Bar
- Walk-In Pantry
- Dishwasher
Flooring
- Carpet
- Ceramic Tile
Bedrooms and Bathrooms
- 4 Bedrooms
- Walk-In Closet
- Dual Vanity Sinks in Primary Bathroom
- Separate Shower in Primary Bathroom
- Soaking Tub
Outdoor Features
- Covered patio or porch
Location
- Property is near schools
- Property is near shops
Utilities
- Cooling Available
- Heating Available
Community Details
- Silver Thorn Subdivision
Listing and Financial Details
- Tax Lot 39
- Assessor Parcel Number 1408330000173000
Ownership History
Purchase Details
Similar Homes in Phenix City, AL
Home Values in the Area
Average Home Value in this Area
Purchase History
| Date | Type | Sale Price | Title Company |
|---|---|---|---|
| Survivorship Deed | -- | -- |
Property History
| Date | Event | Price | Change | Sq Ft Price |
|---|---|---|---|---|
| 08/09/2024 08/09/24 | Sold | $282,000 | 0.0% | $148 / Sq Ft |
| 07/09/2024 07/09/24 | Pending | -- | -- | -- |
| 06/25/2024 06/25/24 | For Sale | $282,000 | -- | $148 / Sq Ft |
Tax History Compared to Growth
Tax History
| Year | Tax Paid | Tax Assessment Tax Assessment Total Assessment is a certain percentage of the fair market value that is determined by local assessors to be the total taxable value of land and additions on the property. | Land | Improvement |
|---|---|---|---|---|
| 2024 | $1,394 | $24,124 | $3,000 | $21,124 |
| 2023 | $1,394 | $24,124 | $3,000 | $21,124 |
| 2022 | $1,169 | $20,751 | $3,000 | $17,751 |
| 2021 | $969 | $17,449 | $3,000 | $14,449 |
| 2020 | $1,002 | $17,979 | $3,000 | $14,979 |
| 2019 | $986 | $17,714 | $3,000 | $14,714 |
| 2018 | $919 | $16,600 | $0 | $0 |
| 2015 | $973 | $17,500 | $0 | $0 |
| 2014 | $973 | $17,500 | $0 | $0 |
Agents Affiliated with this Home
-
Shontrell Davis
S
Seller's Agent in 2024
Shontrell Davis
Bickerstaff Parham LLC
(706) 566-2413
3 in this area
117 Total Sales
-
Theresa Davila, Realtor, Century
T
Buyer's Agent in 2024
Theresa Davila, Realtor, Century
Century 21 Premier Real Estate
(706) 576-2400
11 in this area
109 Total Sales
Map
Source: East Alabama Board of REALTORS®
MLS Number: E98613
APN: 14-08-33-0-000-173.000
- 62 Ivy Loop
- 3030 Thornberry Cir
- 14 Ivy Way
- 10 Ivy Way
- 3208 Thornberry Cir
- 5101 Pierce Point Dr
- 46 Silver Leaf Loop
- 5100 Lee Road 460
- 57 Lee Road 2169
- 4500 Lakewood Park Dr
- 4502 Lakewood Park Dr
- 205 Wellman Dr
- 165 Wellman Dr
- 159 Lee Road 555
- 595 Lee Road 554
- 3403 Bridgewater Ct
- 2309 Alpha Dr
- 2307 Alpha Dr
- 5201 Summerville Rd
- 4203 Bridgewater Dr
