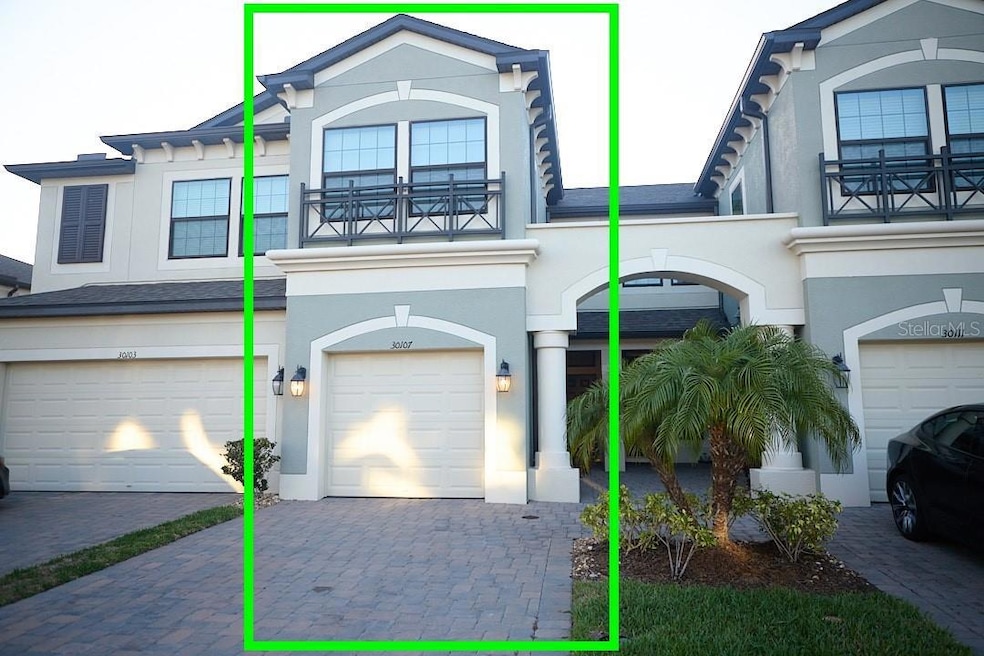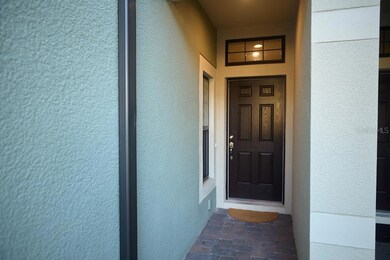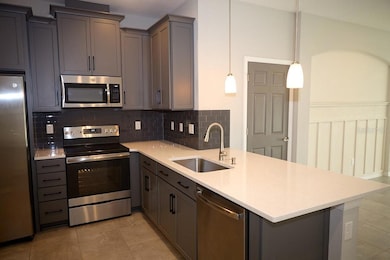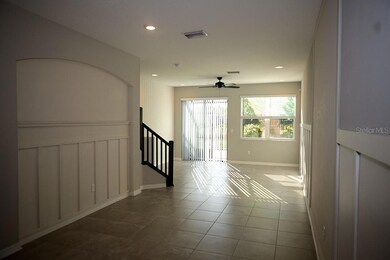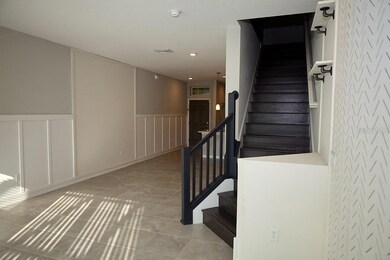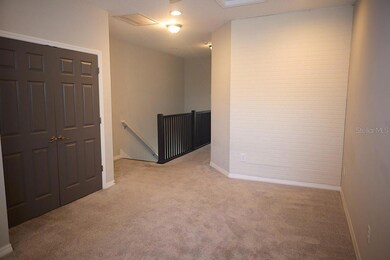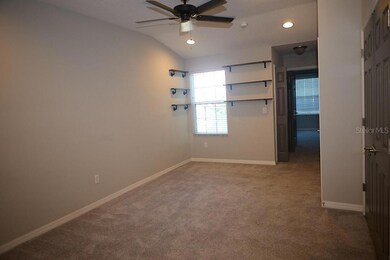30107 Southwell Ln Wesley Chapel, FL 33543
Highlights
- Gated Community
- View of Trees or Woods
- Private Lot
- Dr. John Long Middle School Rated A-
- Open Floorplan
- Wood Flooring
About This Home
TOTAL LUXURY! GATED COMMUNITY! Large Two bedroom, Two and a half bath townhome with an extra-large Office/ Bonus room/ Flex Space/ loft. Is 1571 SF and has a one car garage with an extra-large driveway that can fit two cars side by side. Gourmet kitchen with beautiful 42-inch cabinets and granite counter tops throughout the home and upgraded light fixtures and fans. Faux brick, board and batten, shiplap and open shelves make for a cozy living space to relax and entertain. Counter to ceiling large subway tile back-splash has been added to the master bathroom with absolutely no builder grade mirrors in the bathrooms. Open shelves have been tastefully added throughout the home both downstairs and upstairs. The large loft space offers the perfect opportunity for a home office, craft room, a Flex room or a 3rd Bedroom. This cozy retreat is nestled in the heart of Wesley Chapel and conveniently located around many biking trails, PHSC, less than 5 miles from the interstate access, close to Wiregrass Mall and the Outlet complex.
Listing Agent
FUTURE HOME REALTY INC Brokerage Phone: 813-855-4982 License #3198070 Listed on: 05/22/2025

Townhouse Details
Home Type
- Townhome
Est. Annual Taxes
- $6,172
Year Built
- Built in 2020
Lot Details
- 1,600 Sq Ft Lot
- Near Conservation Area
- East Facing Home
- Landscaped
- Level Lot
Parking
- 1 Car Attached Garage
- Ground Level Parking
- Garage Door Opener
- Driveway
- Secured Garage or Parking
Property Views
- Woods
- Garden
- Park or Greenbelt
Interior Spaces
- 1,571 Sq Ft Home
- 2-Story Property
- Open Floorplan
- High Ceiling
- Ceiling Fan
- Double Pane Windows
- Blinds
- Family Room
- Combination Dining and Living Room
- Bonus Room
- Inside Utility
Kitchen
- Eat-In Kitchen
- Cooktop<<rangeHoodToken>>
- Recirculated Exhaust Fan
- <<microwave>>
- Dishwasher
- Stone Countertops
- Solid Wood Cabinet
- Disposal
Flooring
- Wood
- Carpet
- Concrete
- Ceramic Tile
Bedrooms and Bathrooms
- 2 Bedrooms
- Primary Bedroom Upstairs
- Walk-In Closet
Laundry
- Laundry Room
- Laundry on upper level
- Dryer
- Washer
Home Security
- Security System Owned
- In Wall Pest System
Schools
- Watergrass Elementary School
- John Long Middle School
- Wiregrass Ranch High School
Utilities
- Central Heating and Cooling System
- Heat Pump System
- Thermostat
- Underground Utilities
- Electric Water Heater
- High Speed Internet
- Cable TV Available
Additional Features
- Smoke Free Home
- Enclosed patio or porch
Listing and Financial Details
- Residential Lease
- Security Deposit $3,000
- Property Available on 5/23/25
- The owner pays for grounds care, pool maintenance, security, trash collection, water
- 12-Month Minimum Lease Term
- $75 Application Fee
- 1 to 2-Year Minimum Lease Term
- Assessor Parcel Number 28-26-20-0020-00000-0200
Community Details
Overview
- Property has a Home Owners Association
- Inframark Erica Anglada Association, Phone Number (346) 254-7076
- Windermere Estates Subdivision
- On-Site Maintenance
- Greenbelt
Recreation
- Community Playground
- Community Pool
Pet Policy
- No Pets Allowed
Security
- Gated Community
- Fire and Smoke Detector
Map
Source: Stellar MLS
MLS Number: TB8388698
APN: 28-26-20-0020-00000-0200
- 30073 Southwell Ln
- 30045 Southwell Ln
- 29955 Southwell Ln
- 29929 Southwell Ln
- 29913 Southwell Ln
- 29901 Southwell Ln
- 30900 Spruceberry Ct
- 2469 Stapleford Place
- 30280 Southernwood Ct
- 31275 Spruceberry Ct
- 2724 Coco Palm Cir
- 2495 Oakwood Preserve Dr
- 2388 Oakwood Preserve Dr
- 30326 Ceasar Park Dr
- 2321 Hollow Forest Ct
- 30247 Emmetts Ct
- 2686 Yacht Place
- 34084 Torrent Ln
- 30715 Tumbleberry St
- 2165 Hollow Forest Ct
- 30255 Southwell Ln
- 30349 Southwell Ln
- 30835 Spruceberry Ct
- 29913 Southwell Ln
- 29897 Southwell Ln
- 2493 Stapleford Place
- 29857 Southwell Ln
- 31134 Spruceberry Ct
- 2130 Scholartree Way
- 30715 Tumbleberry St
- 29704 Bright Ray Place
- 30433 Tremont Dr
- 2427 Willimette Dr
- 2411 Willimette Dr
- 31142 Gossamer Way
- 31142 Flannery Ct
- 31150 Flannery Ct
- 2210 Shelbourne Ct
- 2010 Shelbourne Ct
- 30029 Granda Hills Ct
