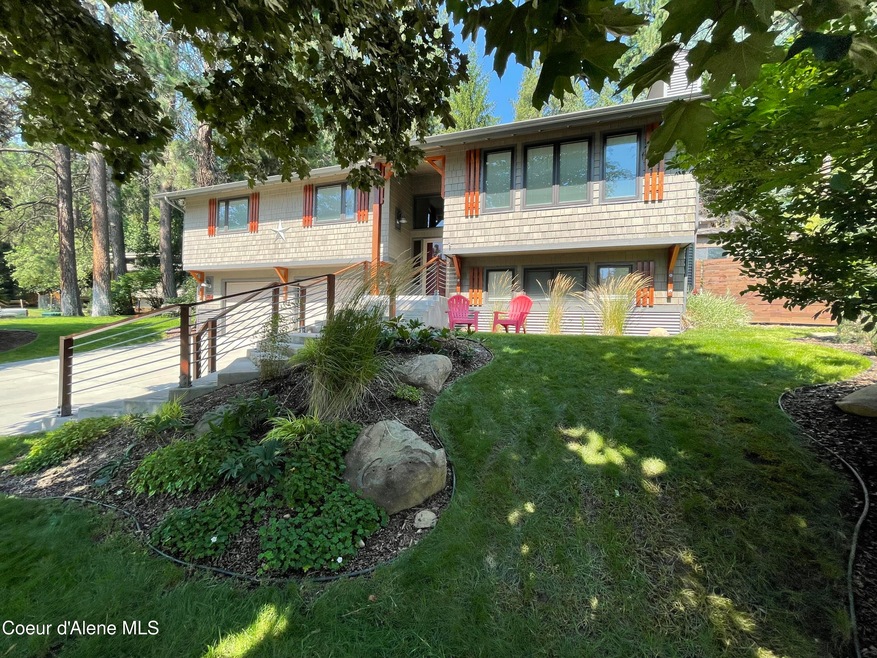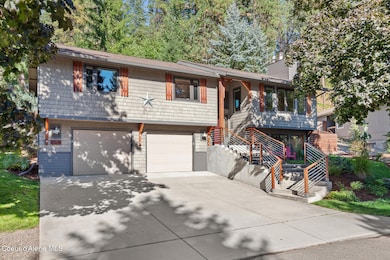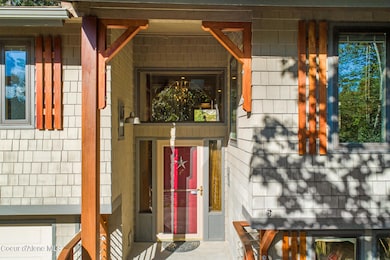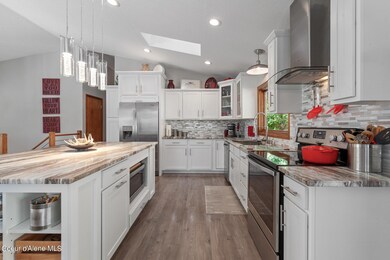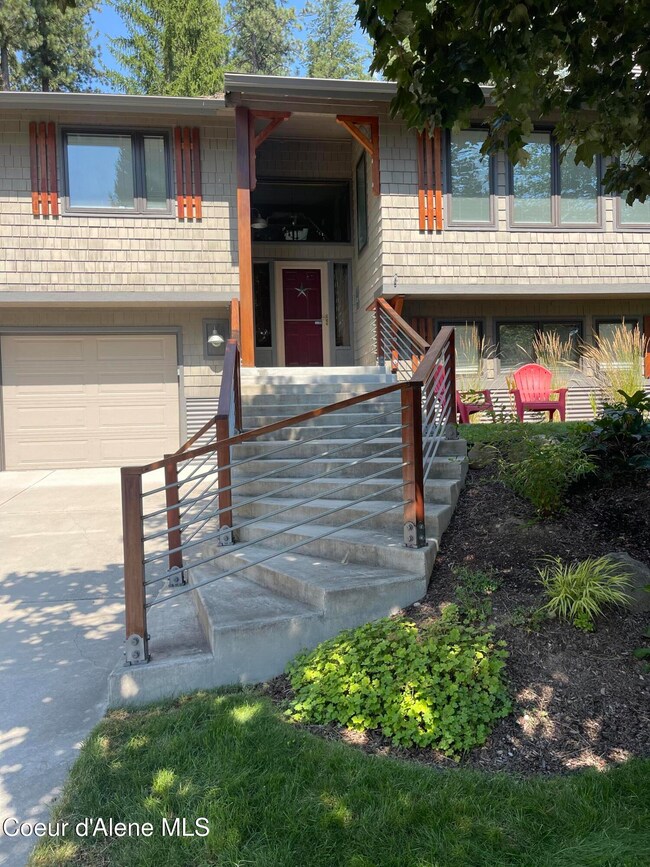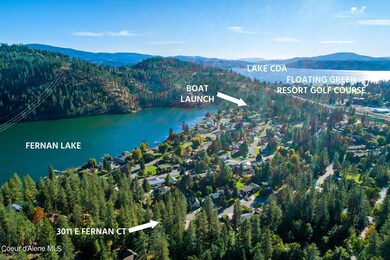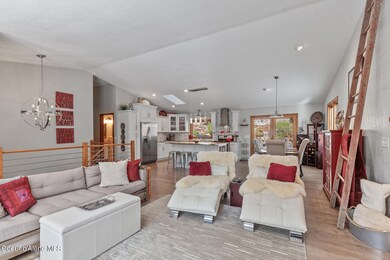
3011 E Fernan Ct Coeur D Alene, ID 83814
Cherry Hill NeighborhoodHighlights
- Primary Bedroom Suite
- Fruit Trees
- Contemporary Architecture
- City View
- Deck
- Lawn
About This Home
As of February 2025Elevated privacy in incredible location, moments to downtown Coeur d Alene, yet feels like a spacious out of town setting in the quiet Fernan Terrace neighborhood. This 4 bedroom, 3 bath home had an extensive remodel showcasing vaulted ceilings, skylights to let natural light in, along with the wood Pella windows throughout, main level including internal blinds design for a clean, versatile look. Exterior epi (ironwood) accents set this home apart with a grand entrance up to your front door. The property is being offered fully furnished if desired & is well equipped to seamlessly be used as a vacation or executive rental. Featuring smart Tv's in living, bedroom & 79 '' in media room, plus whole house audio, some elevated lighting control, & security system. Professional AV consultation to be provided upon closing. This .44 acre lot with room to expand backyard landscaping & space for an outbuilding among the producing plum, cherry & apple trees, with peekaboo lake views. Fernan Lake boat launch & park are a few blocks away, along with The Centennial Trail at Coeur d Alene Lake Dr. close by, then restaurants & cafes to add to the local community feel. Easy access to I-90 for quicker commute times, only 40 minutes to Spokane Inter. airport. This central location helps make your North Idaho adventures endless! Owner agent
Last Agent to Sell the Property
CENTURY 21 Beutler & Associates License #SP26451 Listed on: 01/03/2025

Home Details
Home Type
- Single Family
Est. Annual Taxes
- $2,449
Year Built
- Built in 1979 | Remodeled in 2024
Lot Details
- 0.44 Acre Lot
- Open Space
- Southern Exposure
- Cross Fenced
- Partially Fenced Property
- Landscaped
- Level Lot
- Open Lot
- Irregular Lot
- Front Yard Sprinklers
- Fruit Trees
- Wooded Lot
- Lawn
- Property is zoned CDA-R-3PUD, CDA-R-3PUD
Parking
- Paved Parking
Property Views
- City
- Mountain
- Territorial
Home Design
- Contemporary Architecture
- Split Level Home
- Concrete Foundation
- Slab Foundation
- Frame Construction
- Shingle Roof
- Composition Roof
- Cedar
Interior Spaces
- 2,288 Sq Ft Home
- Skylights
- Gas Fireplace
- Home Security System
Kitchen
- Electric Oven or Range
- <<microwave>>
- Dishwasher
- Kitchen Island
- Disposal
Flooring
- Carpet
- Laminate
Bedrooms and Bathrooms
- 4 Bedrooms
- Primary Bedroom Suite
- 3 Bathrooms
Laundry
- Electric Dryer
- Washer
Outdoor Features
- Deck
- Fire Pit
- Exterior Lighting
- Shed
- Rain Gutters
Utilities
- Forced Air Heating and Cooling System
- Heating System Uses Natural Gas
- Furnace
- Gas Available
- Electric Water Heater
- High Speed Internet
- Internet Available
- Satellite Dish
- Cable TV Available
Community Details
- No Home Owners Association
- Fernan Lake Terrace Subdivision
Listing and Financial Details
- Assessor Parcel Number C32850020040
Ownership History
Purchase Details
Home Financials for this Owner
Home Financials are based on the most recent Mortgage that was taken out on this home.Purchase Details
Home Financials for this Owner
Home Financials are based on the most recent Mortgage that was taken out on this home.Purchase Details
Home Financials for this Owner
Home Financials are based on the most recent Mortgage that was taken out on this home.Similar Homes in the area
Home Values in the Area
Average Home Value in this Area
Purchase History
| Date | Type | Sale Price | Title Company |
|---|---|---|---|
| Warranty Deed | -- | Pioneer Title | |
| Interfamily Deed Transfer | -- | Titleone Boise | |
| Warranty Deed | -- | Kootenai County Title Co |
Mortgage History
| Date | Status | Loan Amount | Loan Type |
|---|---|---|---|
| Previous Owner | $440,000 | New Conventional | |
| Previous Owner | $159,650 | New Conventional | |
| Previous Owner | $180,000 | Future Advance Clause Open End Mortgage | |
| Previous Owner | $171,000 | New Conventional |
Property History
| Date | Event | Price | Change | Sq Ft Price |
|---|---|---|---|---|
| 07/01/2025 07/01/25 | For Sale | $825,000 | -8.1% | $361 / Sq Ft |
| 02/10/2025 02/10/25 | Sold | -- | -- | -- |
| 01/11/2025 01/11/25 | Pending | -- | -- | -- |
| 01/03/2025 01/03/25 | For Sale | $897,700 | -- | $392 / Sq Ft |
Tax History Compared to Growth
Tax History
| Year | Tax Paid | Tax Assessment Tax Assessment Total Assessment is a certain percentage of the fair market value that is determined by local assessors to be the total taxable value of land and additions on the property. | Land | Improvement |
|---|---|---|---|---|
| 2024 | $2,496 | $630,546 | $289,406 | $341,140 |
| 2023 | $2,496 | $696,817 | $321,563 | $375,254 |
| 2022 | $3,117 | $715,618 | $306,250 | $409,368 |
| 2021 | $2,627 | $428,110 | $175,000 | $253,110 |
| 2020 | $2,188 | $345,140 | $165,000 | $180,140 |
| 2019 | $2,366 | $318,970 | $150,000 | $168,970 |
| 2018 | $1,757 | $243,600 | $90,000 | $153,600 |
| 2017 | $1,700 | $227,440 | $75,000 | $152,440 |
| 2016 | $1,773 | $221,500 | $75,000 | $146,500 |
| 2015 | $1,546 | $196,200 | $50,400 | $145,800 |
| 2013 | $1,607 | $182,760 | $50,400 | $132,360 |
Agents Affiliated with this Home
-
McKenzie Bartle

Seller's Agent in 2025
McKenzie Bartle
Windermere Valley/Liberty Lake
(509) 230-4359
2 in this area
178 Total Sales
-
Kira Kelly

Seller's Agent in 2025
Kira Kelly
CENTURY 21 Beutler & Associates
(208) 661-2897
1 in this area
53 Total Sales
-
Priyanka Bharadwaj
P
Buyer's Agent in 2025
Priyanka Bharadwaj
Engel & Volkers Western Frontier
1 in this area
3 Total Sales
Map
Source: Coeur d'Alene Multiple Listing Service
MLS Number: 25-112
APN: C32850020040
- NKA E Fernan Terrace Lot 22 Block 3
- 3106 E Fernan Hill Rd
- 2909 E Fernan Ct
- 0 Nna Fernan Hill Dr
- TBD N Frosty Pine Trail
- TBD Frosty Pines Trail 5a #2
- TBD Frosty Pines Trail 5a#1
- NKA Frosty Pine Trail
- 686 & 750 N Lilac Ln
- 3857 E Beckon Ridge Rd
- 3005 E Potlatch Hill Rd
- 2931 E Potlatch Hill Rd
- 2224 Coeur d Alene Ave
- 2119 E Lakeside Ave
- NKA Hanna Lane Lot 2
- 956 N Armstrong Dr
- 3740 E Sky Harbor Dr
- NNA E Fernan Hill Rd
- 959 N Rutledge Ct
- 3743 E Sky Harbor Dr
