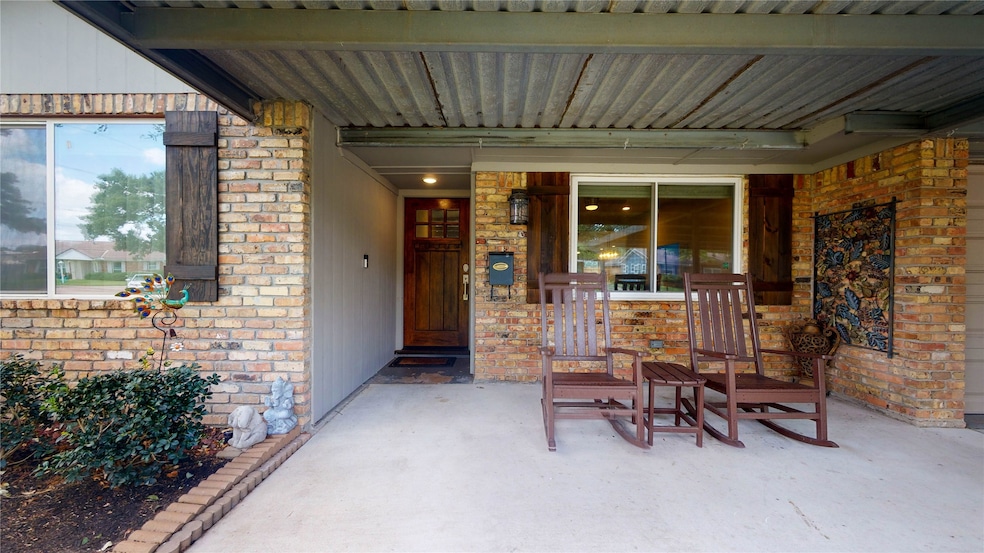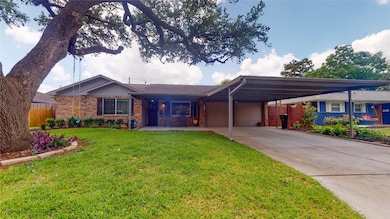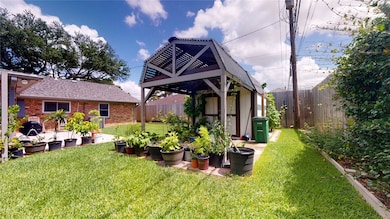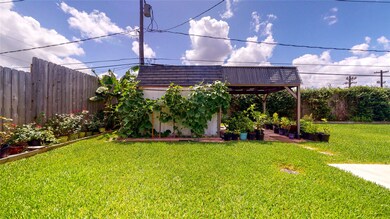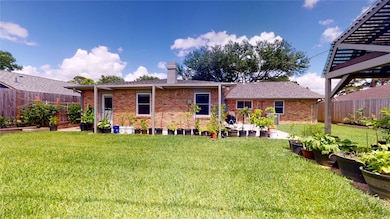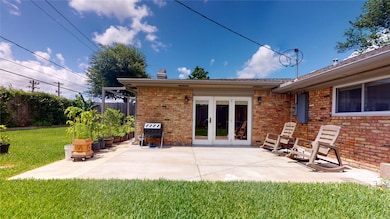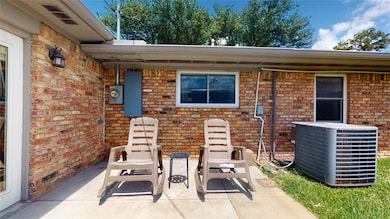3011 Larknolls Ln Houston, TX 77092
Oak Forest-Garden Oaks NeighborhoodHighlights
- 1 Fireplace
- 2 Car Attached Garage
- 1-Story Property
- Cul-De-Sac
- Central Heating and Cooling System
About This Home
Welcome to this spacious 1-story home on a quiet cul-de-sac street in shepherd Forest. You enter into a large open living space with built in custom cabinets with soft close doors. Kitchen has custom built 42" cabinets with soft-close doors and drawers. All bedrooms are generously sized. This house has garage and carport, garage is fully insulated and air conditioned, it can be used as a home gym or office. The shed in the backyard is for your additional storage needs and for yard equipment. The house is close to parks, schools, hike and bike trails, restaurants, and only 15 minutes to downtown.
This very well-maintained home is a rare find in Shepherd Forest, come see for
Home Details
Home Type
- Single Family
Est. Annual Taxes
- $12,826
Year Built
- Built in 1965
Lot Details
- 7,797 Sq Ft Lot
- Cul-De-Sac
Parking
- 2 Car Attached Garage
Interior Spaces
- 2,033 Sq Ft Home
- 1-Story Property
- 1 Fireplace
Bedrooms and Bathrooms
- 3 Bedrooms
- 2 Full Bathrooms
Schools
- Stevens Elementary School
- Black Middle School
- Waltrip High School
Utilities
- Central Heating and Cooling System
- Heating System Uses Gas
Listing and Financial Details
- Property Available on 6/2/25
- Long Term Lease
Community Details
Overview
- Shepherd Forest Sec 03 Subdivision
Pet Policy
- Pet Deposit Required
- The building has rules on how big a pet can be within a unit
Map
Source: Houston Association of REALTORS®
MLS Number: 43802427
APN: 0861570000863
- 4500 Sherwood Ln Unit 5
- 4500 Sherwood Ln Unit 8
- 4500 Sherwood Ln Unit 10
- 4450 Sherwood Ln Unit 8
- 4304 Sherwood Ln Unit 106
- 4207 Marlborough Dr
- 4122 Gardendale Dr
- 2009 Mangum Rd
- 4106 Gardendale Dr
- 4509 Randwick Dr
- 4312 Ascot Ln
- 4301 Ascot Ln
- 3919 Gardendale Dr
- 11020 Northwest Fwy
- 4010 Ascot Ln
- 4960 Milwee St
- 5000 Milwee St Unit 79
- 5001 Lamonte Ln Unit 110
- 5001 Lamonte Ln Unit 14
- 5001 Lamonte Ln Unit 101
- 4500 Sherwood Ln Unit 11
- 4414 Gardendale Dr
- 3200 Mangum Rd
- 3233 Mangum Rd
- 4250 W 34th St
- 4300 Sherwood Ln
- 3700 Watonga Blvd
- 4932 Milwee St Unit 42
- 4960 Milwee St
- 5000 Milwee St Unit 28
- 5000 Milwee St Unit 77
- 5000 Milwee St Unit 66
- 5001 Lamonte Ln Unit 23
- 5001 Lamonte Ln Unit 10
- 3900 Dacoma St
- 3600 W T C Jester Blvd
- 2310 Althea Dr
- 4800 Lamonte Ln
- 2111 Chippendale Rd
- 5002 Lamonte Ln
