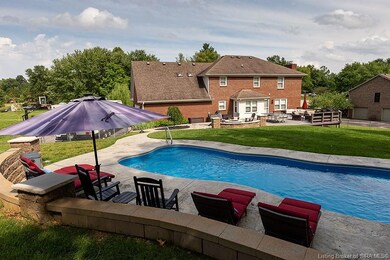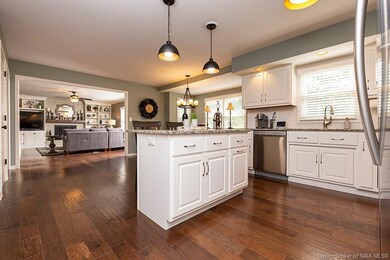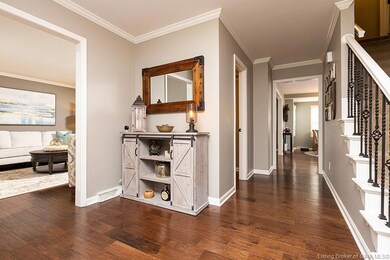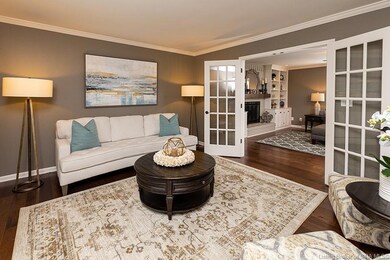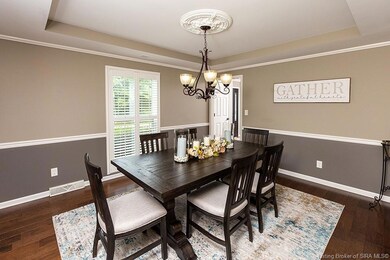
3011 Ridgewood Dr Floyds Knobs, IN 47119
Highlights
- 2 Car Attached Garage
- Shed
- Gas Fireplace
- Floyds Knobs Elementary School Rated A
- Forced Air Heating and Cooling System
About This Home
As of September 2023Simply Spectacular! This home was beautifully updated in 2013 and this seller has topped it off with a newly finished basement design and that sparkling in ground pool. Life centers around the kitchen and family room with their view of the highly developed back yard. In particular, the island serves double duty as a table and breakfast bar, there's no sink or stove in it! The dining area has a boxed bay window that brings in tons natural light and a peaceful view. There is a formal dining room too! The family room brings everyone together around the fireplace before dinner gets started. It also has the walk out to the patio. Big rooms are another fine feature of this excellent floor plan. The bedrooms are all oversized including the main bedroom with an en suite bonus room currently used as a home office with room to spare. The primary bath is jaw dropping luxurious and the size of a bedroom! 3 other bedrooms share a hall bath with double vanity and wide wall mirror. A totally legal 5th bedroom in the basement, second family room and a hallway wide enough to feel like another room complete the lower level. The back yard, well there are no words. It's picture perfect. The pictures tell the tale. This all-brick home in Ridgewood subdivision is a prime Floyds Knobs neighborhood and also has the big benefit of being adjacent to Mt. Saint Francis with acres and acres to explore.
Last Agent to Sell the Property
Coldwell Banker McMahan License #RB14035922 Listed on: 07/20/2023

Home Details
Home Type
- Single Family
Est. Annual Taxes
- $2,909
Year Built
- Built in 1990
Parking
- 2 Car Attached Garage
- Side Facing Garage
- Garage Door Opener
Home Design
- Poured Concrete
- Frame Construction
Interior Spaces
- 4,301 Sq Ft Home
- 2-Story Property
- Gas Fireplace
Kitchen
- Oven or Range
- <<microwave>>
- Dishwasher
- Compactor
Bedrooms and Bathrooms
- 5 Bedrooms
Finished Basement
- Walk-Out Basement
- Basement Fills Entire Space Under The House
Utilities
- Forced Air Heating and Cooling System
- Natural Gas Water Heater
- On Site Septic
Additional Features
- Shed
- 0.57 Acre Lot
Listing and Financial Details
- Assessor Parcel Number 220401900280000006
Ownership History
Purchase Details
Home Financials for this Owner
Home Financials are based on the most recent Mortgage that was taken out on this home.Purchase Details
Home Financials for this Owner
Home Financials are based on the most recent Mortgage that was taken out on this home.Purchase Details
Home Financials for this Owner
Home Financials are based on the most recent Mortgage that was taken out on this home.Similar Homes in Floyds Knobs, IN
Home Values in the Area
Average Home Value in this Area
Purchase History
| Date | Type | Sale Price | Title Company |
|---|---|---|---|
| Warranty Deed | $570,000 | None Listed On Document | |
| Warranty Deed | -- | None Available | |
| Deed | $200,000 | -- |
Mortgage History
| Date | Status | Loan Amount | Loan Type |
|---|---|---|---|
| Open | $456,000 | New Conventional | |
| Previous Owner | $200,000 | New Conventional | |
| Previous Owner | $283,000 | New Conventional | |
| Previous Owner | $288,000 | New Conventional | |
| Previous Owner | $190,000 | New Conventional | |
| Previous Owner | $258,000 | New Conventional | |
| Previous Owner | $50,000 | Unknown |
Property History
| Date | Event | Price | Change | Sq Ft Price |
|---|---|---|---|---|
| 09/05/2023 09/05/23 | Sold | $570,000 | -0.9% | $133 / Sq Ft |
| 07/30/2023 07/30/23 | Pending | -- | -- | -- |
| 07/20/2023 07/20/23 | For Sale | $575,000 | +59.7% | $134 / Sq Ft |
| 06/22/2018 06/22/18 | Sold | $360,000 | -5.2% | $97 / Sq Ft |
| 05/08/2018 05/08/18 | Pending | -- | -- | -- |
| 05/02/2018 05/02/18 | Price Changed | $379,900 | -2.6% | $103 / Sq Ft |
| 04/02/2018 04/02/18 | Price Changed | $389,900 | -2.5% | $105 / Sq Ft |
| 03/05/2018 03/05/18 | For Sale | $399,900 | +100.0% | $108 / Sq Ft |
| 05/21/2013 05/21/13 | Sold | $200,000 | -25.9% | $54 / Sq Ft |
| 03/05/2013 03/05/13 | Pending | -- | -- | -- |
| 03/26/2012 03/26/12 | For Sale | $269,900 | -- | $73 / Sq Ft |
Tax History Compared to Growth
Tax History
| Year | Tax Paid | Tax Assessment Tax Assessment Total Assessment is a certain percentage of the fair market value that is determined by local assessors to be the total taxable value of land and additions on the property. | Land | Improvement |
|---|---|---|---|---|
| 2024 | $2,919 | $325,200 | $45,600 | $279,600 |
| 2023 | $2,919 | $332,900 | $45,600 | $287,300 |
| 2022 | $2,933 | $336,000 | $45,600 | $290,400 |
| 2021 | $2,713 | $313,500 | $45,600 | $267,900 |
| 2020 | $2,731 | $319,900 | $45,600 | $274,300 |
| 2019 | $1,939 | $253,900 | $45,600 | $208,300 |
| 2018 | $1,873 | $251,600 | $45,600 | $206,000 |
| 2017 | $1,986 | $251,400 | $45,600 | $205,800 |
| 2016 | $1,968 | $266,100 | $45,600 | $220,500 |
| 2014 | $2,380 | $278,700 | $45,600 | $233,100 |
| 2013 | -- | $275,800 | $45,600 | $230,200 |
Agents Affiliated with this Home
-
Paul Kiger

Seller's Agent in 2023
Paul Kiger
Coldwell Banker McMahan
(502) 314-6748
13 in this area
288 Total Sales
-
Sarah Ring

Seller Co-Listing Agent in 2023
Sarah Ring
Coldwell Banker McMahan
(502) 709-0145
12 in this area
151 Total Sales
-
Staci Flispart

Buyer's Agent in 2023
Staci Flispart
Lopp Real Estate Brokers
(502) 599-4522
15 in this area
379 Total Sales
-
Amanda Braden

Seller's Agent in 2018
Amanda Braden
Schuler Bauer Real Estate Services ERA Powered (N
(502) 376-9856
24 in this area
232 Total Sales
-
E
Buyer Co-Listing Agent in 2013
Eric Hobaugh
Keller Williams Realty Consultants
Map
Source: Southern Indiana REALTORS® Association
MLS Number: 202309182
APN: 22-04-01-900-280.000-006
- 4081 Paoli Pike
- 3035 Masters Dr
- 315 Tuscany Dr
- 3031 Masters Dr
- 327 Tuscany Dr
- 5005 E Shoreline Dr
- 8018 Schrieber Rd
- 3903 Paoli Pike
- 4678 Duffy Rd
- 5117 W Shoreline Dr
- 0 Erin Ct
- 4201 Winwood Ct
- 5226 Buck Creek Rd
- 3274 Edwardsville Galena Rd
- 4635 Buck Creek Rd
- 3544 Brush College Rd
- 3272 Edwardsville Galena Rd
- 2021 Vincennes Place Unit Site 5/Lot E
- 5200 Scottsville Rd
- 3371 Highland Dr

