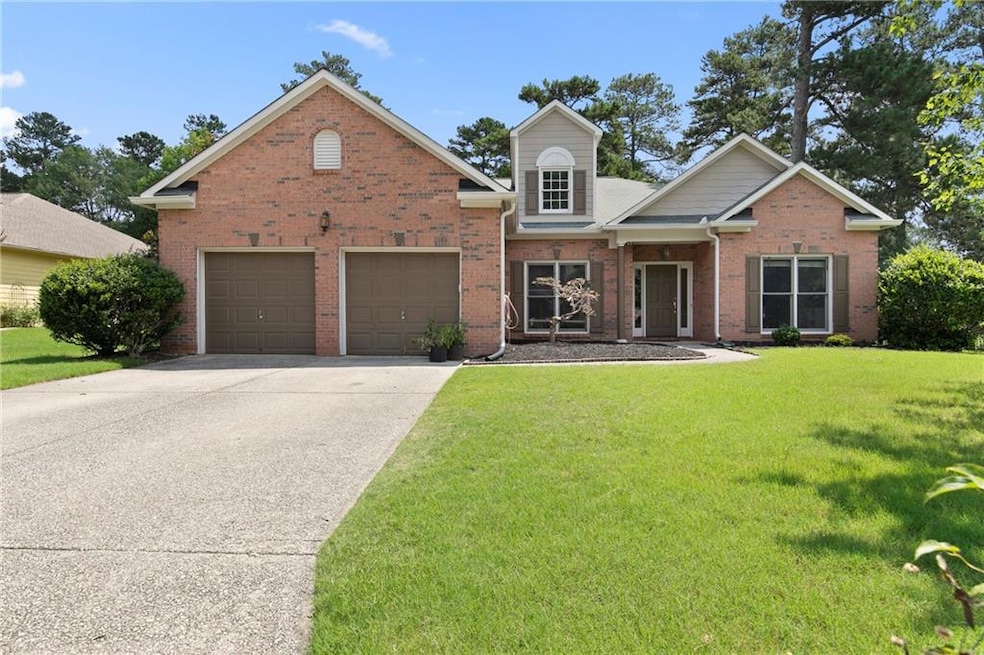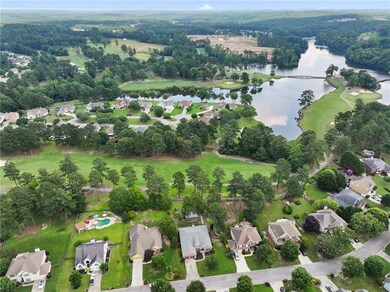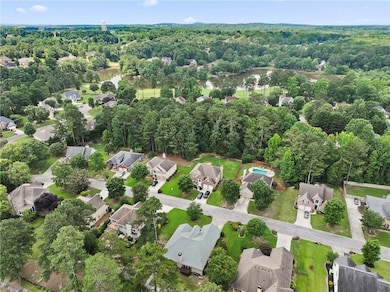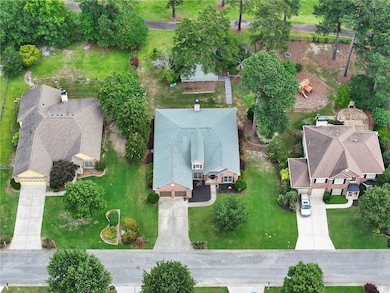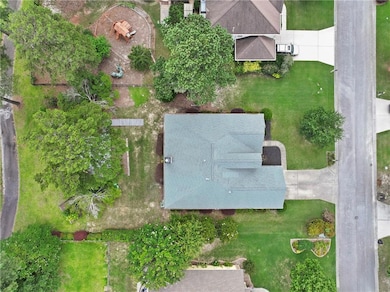
3011 Stillwater Dr Villa Rica, GA 30180
Estimated payment $2,177/month
Highlights
- On Golf Course
- A-Frame Home
- Dining Room Seats More Than Twelve
- ENERGY STAR Certified Homes
- Community Lake
- Private Lot
About This Home
Welcome to your dream home in the sought-after Mirror Lake golf community in beautiful Villa Rica, Georgia. This stunning brick face ranch offers both elegance and comfort with sweeping golf course views, soaring ceilings, and a well-appointed layout designed for easy living and entertaining.
Step through the arched entry and take in the grandeur of cathedral ceilings and abundant natural light. A formal living room and dining room flank the foyer, featuring tray ceilings, over 10-foot heights, and graceful architectural details.
The open-concept kitchen boasts stainless steel appliances, solid surface countertops, tall cabinetry, and a walk-in pantry, opening to a large dining area and spacious fireside family room anchored by oversized windows and views of the course.
The primary suite on the main level is a peaceful retreat, complete with double tray ceilings, golf views, and a luxurious bath featuring dual vanities, a soaking tub, and generous closet space. Two additional bedrooms share a large bath with double vanities, and each offers walk-in closets and plush carpeting.
Additional highlights include:
Hardwood floors throughout main areas
Oversized powder room for guests
Large laundry room with utility sink
2-car garage
Covered patio and paver walkway leading to an expansive deck perfect for outdoor dining or simply soaking in the serene golf course setting
With resort-style amenities and an unbeatable lifestyle, this home delivers the best of Mirror Lake living; comfort, community, and championship golf at your doorstep.
Home Details
Home Type
- Single Family
Est. Annual Taxes
- $1,855
Year Built
- Built in 2000
Lot Details
- 0.35 Acre Lot
- Property fronts a private road
- On Golf Course
- Private Entrance
- Landscaped
- Private Lot
- Level Lot
- Back Yard
HOA Fees
- $56 Monthly HOA Fees
Parking
- 2 Car Attached Garage
- Parking Pad
- Parking Accessed On Kitchen Level
- Front Facing Garage
- Garage Door Opener
Home Design
- A-Frame Home
- Traditional Architecture
- Slab Foundation
- Composition Roof
- Brick Front
Interior Spaces
- 2,422 Sq Ft Home
- 1-Story Property
- Roommate Plan
- Tray Ceiling
- Cathedral Ceiling
- Insulated Windows
- Entrance Foyer
- Family Room with Fireplace
- Great Room with Fireplace
- Living Room
- Dining Room Seats More Than Twelve
- Breakfast Room
- Formal Dining Room
- Home Office
- Library
- Golf Course Views
- Fire and Smoke Detector
Kitchen
- Open to Family Room
- Eat-In Kitchen
- Breakfast Bar
- Walk-In Pantry
- Gas Range
- Range Hood
- Dishwasher
- ENERGY STAR Qualified Appliances
- Solid Surface Countertops
- Wood Stained Kitchen Cabinets
- Disposal
Flooring
- Wood
- Ceramic Tile
Bedrooms and Bathrooms
- Oversized primary bedroom
- 3 Main Level Bedrooms
- Walk-In Closet
- Dual Vanity Sinks in Primary Bathroom
- Separate Shower in Primary Bathroom
- Soaking Tub
Laundry
- Laundry Room
- Laundry on main level
- Dryer
- Washer
Accessible Home Design
- Accessible Kitchen
- Accessible Hallway
- Accessible Entrance
Utilities
- Forced Air Zoned Heating and Cooling System
- High Speed Internet
- Phone Available
- Cable TV Available
Additional Features
- ENERGY STAR Certified Homes
- Covered patio or porch
Listing and Financial Details
- Assessor Parcel Number 01780250189
Community Details
Overview
- Mirror Lake Subdivision
- Rental Restrictions
- Community Lake
Amenities
- Restaurant
- Laundry Facilities
Recreation
- Golf Course Community
- Tennis Courts
- Community Playground
- Community Pool
- Park
- Trails
Map
Home Values in the Area
Average Home Value in this Area
Tax History
| Year | Tax Paid | Tax Assessment Tax Assessment Total Assessment is a certain percentage of the fair market value that is determined by local assessors to be the total taxable value of land and additions on the property. | Land | Improvement |
|---|---|---|---|---|
| 2024 | $1,855 | $155,480 | $20,000 | $135,480 |
| 2023 | $1,855 | $122,120 | $15,600 | $106,520 |
| 2022 | $1,786 | $122,120 | $15,600 | $106,520 |
| 2021 | $1,671 | $103,600 | $15,600 | $88,000 |
| 2020 | $1,632 | $97,360 | $14,640 | $82,720 |
| 2019 | $1,372 | $95,040 | $14,640 | $80,400 |
| 2018 | $1,439 | $101,520 | $16,040 | $85,480 |
| 2017 | $1,463 | $90,400 | $16,040 | $74,360 |
| 2016 | $947 | $92,080 | $16,840 | $75,240 |
| 2015 | $824 | $77,800 | $14,640 | $63,160 |
| 2014 | $829 | $76,240 | $15,120 | $61,120 |
| 2013 | -- | $64,840 | $12,920 | $51,920 |
Property History
| Date | Event | Price | Change | Sq Ft Price |
|---|---|---|---|---|
| 07/07/2025 07/07/25 | Pending | -- | -- | -- |
| 06/28/2025 06/28/25 | Price Changed | $354,999 | -5.3% | $147 / Sq Ft |
| 06/25/2025 06/25/25 | For Sale | $374,999 | -- | $155 / Sq Ft |
Purchase History
| Date | Type | Sale Price | Title Company |
|---|---|---|---|
| Quit Claim Deed | -- | -- | |
| Deed | $228,100 | -- |
Mortgage History
| Date | Status | Loan Amount | Loan Type |
|---|---|---|---|
| Open | $160,814 | New Conventional | |
| Previous Owner | $184,900 | Stand Alone Second | |
| Previous Owner | $182,400 | New Conventional |
Similar Homes in Villa Rica, GA
Source: First Multiple Listing Service (FMLS)
MLS Number: 7604363
APN: 8025-01-7-0-189
- 9620 Coastal Pointe Dr
- 9634 Coastal Pointe Dr
- 2445 Ridgelake Dr
- 9602 Coastal Pointe Dr
- 2130 Birkdale St
- 1014 Overlook Dr
- 9919 Bridgewater Pointe
- 9916 Stockmar Rd
- 1007 Sycamore Ln
- 9979 Bridgewater Pointe
- 5004 Fairview Cir
- 5002 Fairview Cir
- 2006 Hubbard Ct
- 5011 Fairview Cir
- 5009 Fairview Cir
- 5000 Fairview Cir
