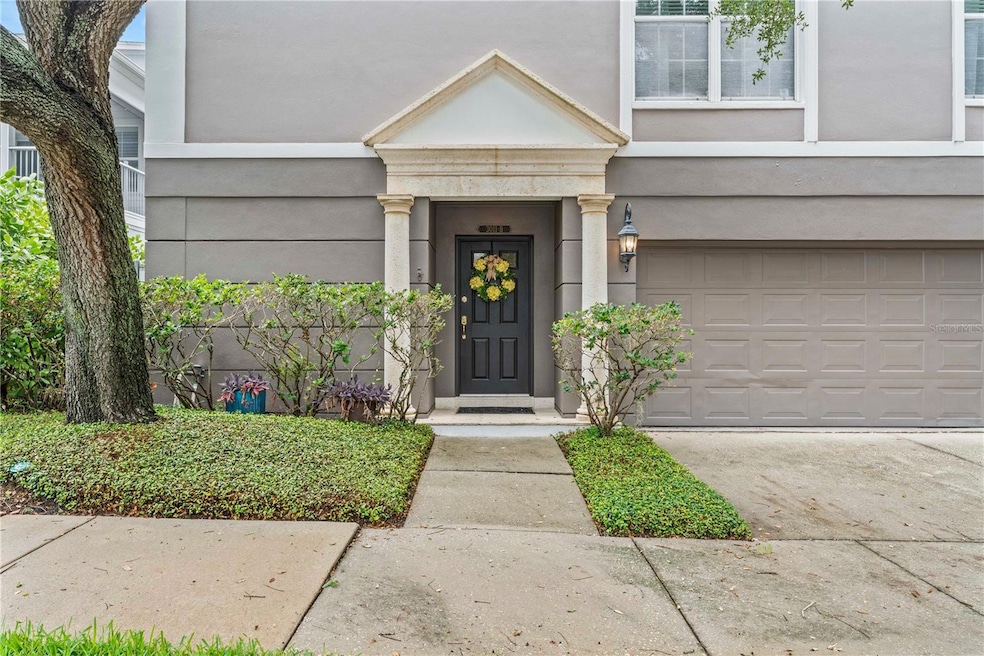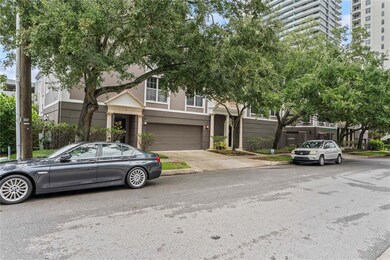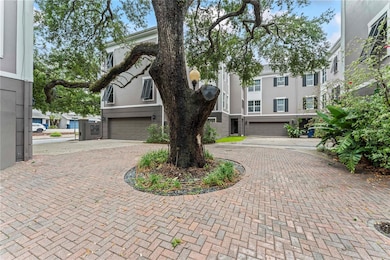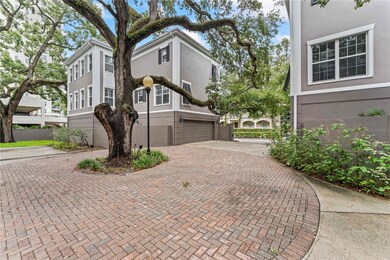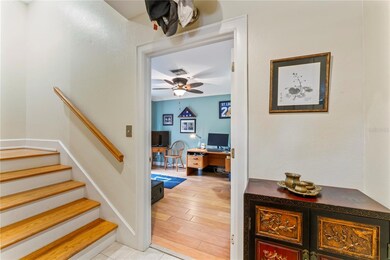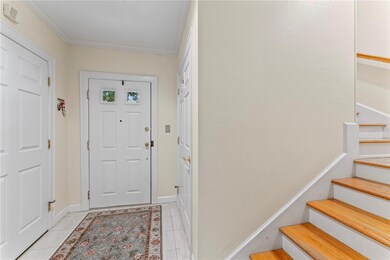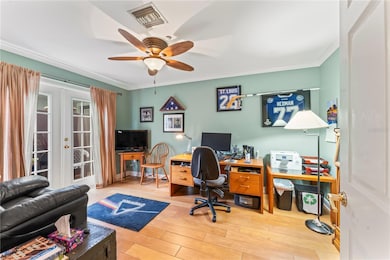
3011 W Mason St Unit B Tampa, FL 33629
Bayshore Beautiful NeighborhoodEstimated payment $5,564/month
Highlights
- Wood Flooring
- Den
- Living Room
- Roosevelt Elementary School Rated A
- 2 Car Attached Garage
- French Doors
About This Home
Welcome to Oakmont Townhomes located within 1 block of Bayshore Boulevard. Here’s your chance to own a very solid all concrete block and stucco townhome that's over 2,200 sq ft in an area where you can walk to many shops and restaurants on MacDill Ave and Bay to Bay Boulevard. This property had no water damage from the 2024 storms and is in an area that does not require flood insurance. This unit is conveniently located on the street side of the community where your guests have plenty of parking right in front of your home. There is a wonderfully large 2 car garage that is big enough to park your oversized SUV or pickup truck and measures 21.4 x 22.8 ft. Enter through the 1st floor foyer and you will find a private office/den with french doors to the small side deck. The second floor contains all the living and dining spaces and a half bath. The living room has tall ceilings, large windows and an open layout containing the dining area and kitchen. The living room is a very generous size allowing you many possible options for your seating arrangements. Both bedrooms are on the third floor. The master bath is quite spacious with separate sink, vanity, and shower areas as well as a large walk-in closet. The second guest bedroom has a walk-in closet and ensuite full bath as well. The wood floors are original and in great shape. Put your personal touches on this property to make it your own! And here’s some great news......although there isn’t an elevator presently, this unit was designed with a future elevator in mind and an elevator shaft was worked into the original design. There is a floorplan available and on it you will notice a very large closet in the same spot on all three floors in the middle of the stairwell where an elevator could be installed. The building is insurance through the HOA and the cost is included in the monthly fee. Located in very highly rated school zones Roosevelt Elementary, Coleman Middle and Plant High School. You won’t go wrong with this fabulous location so make your appointment to see today.
Townhouse Details
Home Type
- Townhome
Est. Annual Taxes
- $5,260
Year Built
- Built in 1994
Lot Details
- 1,509 Sq Ft Lot
- South Facing Home
HOA Fees
- $700 Monthly HOA Fees
Parking
- 2 Car Attached Garage
Home Design
- Slab Foundation
- Shingle Roof
- Block Exterior
- Stucco
Interior Spaces
- 2,205 Sq Ft Home
- 3-Story Property
- Ceiling Fan
- French Doors
- Living Room
- Dining Room
- Den
Kitchen
- Range
- Microwave
- Dishwasher
- Disposal
Flooring
- Wood
- Tile
Bedrooms and Bathrooms
- 2 Bedrooms
Laundry
- Laundry closet
- Dryer
- Washer
Schools
- Roosevelt Elementary School
- Coleman Middle School
- Plant High School
Utilities
- Central Heating and Cooling System
Listing and Financial Details
- Visit Down Payment Resource Website
- Tax Lot 4
- Assessor Parcel Number A-34-29-18-3UX-000000-00004.0
Community Details
Overview
- Association fees include escrow reserves fund, insurance, maintenance structure, ground maintenance
- Oakmont Townhomes Property Owners Assoc. Inc. Association, Phone Number (813) 805-6514
- Oakmont Twnhms Subdivision
- The community has rules related to deed restrictions
Pet Policy
- Dogs and Cats Allowed
Map
Home Values in the Area
Average Home Value in this Area
Tax History
| Year | Tax Paid | Tax Assessment Tax Assessment Total Assessment is a certain percentage of the fair market value that is determined by local assessors to be the total taxable value of land and additions on the property. | Land | Improvement |
|---|---|---|---|---|
| 2024 | $5,260 | $313,617 | -- | -- |
| 2023 | $5,125 | $304,483 | $0 | $0 |
| 2022 | $4,985 | $295,615 | $0 | $0 |
| 2021 | $4,923 | $287,005 | $0 | $0 |
| 2020 | $4,875 | $283,042 | $0 | $0 |
| 2019 | $4,787 | $276,678 | $0 | $0 |
| 2018 | $4,753 | $271,519 | $0 | $0 |
| 2017 | $4,685 | $406,497 | $0 | $0 |
| 2016 | $4,549 | $260,464 | $0 | $0 |
| 2015 | $4,570 | $258,653 | $0 | $0 |
| 2014 | $4,529 | $256,600 | $0 | $0 |
| 2013 | -- | $252,808 | $0 | $0 |
Property History
| Date | Event | Price | Change | Sq Ft Price |
|---|---|---|---|---|
| 07/07/2025 07/07/25 | For Sale | $799,000 | -- | $362 / Sq Ft |
Purchase History
| Date | Type | Sale Price | Title Company |
|---|---|---|---|
| Warranty Deed | $299,000 | Tampa Title Company | |
| Quit Claim Deed | -- | -- | |
| Quit Claim Deed | -- | -- |
Mortgage History
| Date | Status | Loan Amount | Loan Type |
|---|---|---|---|
| Open | $362,000 | New Conventional | |
| Closed | $100,000 | Credit Line Revolving | |
| Closed | $3,600,000 | Commercial | |
| Closed | $272,627 | New Conventional | |
| Closed | $293,584 | FHA |
Similar Homes in Tampa, FL
Source: Stellar MLS
MLS Number: TB8394433
APN: A-34-29-18-3UX-000000-00004.0
- 2912 W Santiago St Unit 803
- 2912 W Santiago St Unit 1401
- 2912 W Santiago St Unit 1504
- 2912 W Santiago St Unit 2204
- 2912 W Santiago St Unit 1901
- 2912 W Santiago St Unit 2402
- 2912 W Santiago St Unit 1201
- 2912 W Santiago St Unit 2104
- 2912 W Santiago St Unit 2004
- 2912 W Santiago St Unit 903
- 2912 W Santiago St Unit 1703
- 3030 W Santiago St Unit 4
- 3020 W Santiago St Unit 4
- 3020 W Santiago St Unit 5
- 3301 Bayshore Blvd Unit 1908B
- 3301 Bayshore Blvd Unit 2302E
- 3301 Bayshore Blvd Unit 2401E
- 3301 Bayshore Blvd Unit 2207B
- 3301 Bayshore Blvd Unit 2003D
- 3301 Bayshore Blvd Unit 503D
- 3014 W Mason St Unit A
- 2912 W Santiago St Unit 2004
- 2912 W Santiago St Unit 1201
- 2912 W Santiago St Unit 1902
- 2912 W Santiago St Unit 503
- 3030 W Santiago St Unit 4
- 3020 W Santiago St Unit 4
- 3010 W Stovall St Unit E
- 3107 S Esperanza Ave Unit 1
- 3205 W San Pedro St Unit 1
- 3216 W Santiago St Unit 1
- 3216 W Santiago St Unit 2
- 3109 W Granada St
- 3311-3313 W San Juan St
- 3303 W Empedrado St Unit 4
- 3303 W Empedrado St Unit 3
- 3303 W Empedrado St Unit 1
- 3008 W Julia St Unit 2
- 3402 W Obispo St Unit B
- 3315 W Empedrado St
