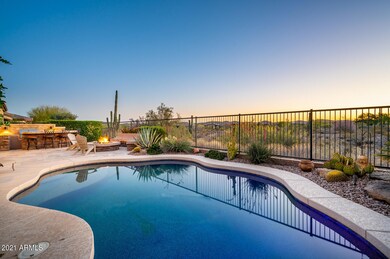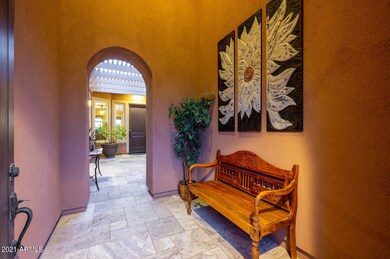
30110 N 129th Glen Peoria, AZ 85383
Vistancia NeighborhoodHighlights
- Concierge
- Golf Course Community
- Gated with Attendant
- Lake Pleasant Elementary School Rated A-
- Fitness Center
- Heated Pool
About This Home
As of May 2025SPECTACULAR Wash Lot Home w Heated Pool, Firepit, Outdoor Fireplace & Outdoor Kitchen! A Travertine Front Courtyard w Pergola welcomes you. This 2011 Civitas model home has Gourmet Kitchen w stunning staggered Cabinetry, Stainless Appliances, Quartz Countertops w Sliding Glass Doors to Front Courtyard. Open Great Room concept embraces your Living and Dining Space w View Windows all along the back of the home. Master Suite w View Bay Windows, Iron Security Door that opens to back patio & is ensuite to Tiled Master Bath w Walk-in Shower, Double Vanities, Sit-down Make-up Vanity & Walk-in Closet. Guest Suite is ensuite to Full Tiled Bath. The Backyard will take your Breath Away, you will not want for anything else. Extended Garage, Leased Solar & More! See documents tab for more information.
Home Details
Home Type
- Single Family
Est. Annual Taxes
- $4,137
Year Built
- Built in 2011
Lot Details
- 7,165 Sq Ft Lot
- Desert faces the front and back of the property
- Wrought Iron Fence
- Artificial Turf
- Misting System
- Sprinklers on Timer
- Private Yard
HOA Fees
- $259 Monthly HOA Fees
Parking
- 2 Car Direct Access Garage
- Oversized Parking
- Garage Door Opener
Home Design
- Santa Barbara Architecture
- Wood Frame Construction
- Tile Roof
- Stucco
Interior Spaces
- 2,193 Sq Ft Home
- 1-Story Property
- Ceiling height of 9 feet or more
- Ceiling Fan
- Gas Fireplace
- Double Pane Windows
- Mechanical Sun Shade
- Solar Screens
- Mountain Views
- Security System Owned
Kitchen
- Eat-In Kitchen
- Breakfast Bar
- Gas Cooktop
- <<builtInMicrowave>>
- Kitchen Island
Flooring
- Carpet
- Tile
Bedrooms and Bathrooms
- 2 Bedrooms
- 2 Bathrooms
- Dual Vanity Sinks in Primary Bathroom
Eco-Friendly Details
- Solar Power System
Outdoor Features
- Heated Pool
- Covered patio or porch
- Outdoor Fireplace
- Fire Pit
- Built-In Barbecue
Schools
- Adult Elementary And Middle School
- Adult High School
Utilities
- Central Air
- Heating System Uses Natural Gas
- Water Purifier
- High Speed Internet
Listing and Financial Details
- Tax Lot 2182
- Assessor Parcel Number 510-06-451
Community Details
Overview
- Association fees include ground maintenance, street maintenance
- Aam Llc Association, Phone Number (623) 215-6259
- Built by Shea
- Trilogy At Vistancia Subdivision, Civitas Floorplan
Amenities
- Concierge
- Recreation Room
Recreation
- Golf Course Community
- Tennis Courts
- Community Playground
- Fitness Center
- Heated Community Pool
- Community Spa
- Bike Trail
Security
- Gated with Attendant
Ownership History
Purchase Details
Home Financials for this Owner
Home Financials are based on the most recent Mortgage that was taken out on this home.Purchase Details
Home Financials for this Owner
Home Financials are based on the most recent Mortgage that was taken out on this home.Purchase Details
Purchase Details
Home Financials for this Owner
Home Financials are based on the most recent Mortgage that was taken out on this home.Purchase Details
Home Financials for this Owner
Home Financials are based on the most recent Mortgage that was taken out on this home.Similar Homes in Peoria, AZ
Home Values in the Area
Average Home Value in this Area
Purchase History
| Date | Type | Sale Price | Title Company |
|---|---|---|---|
| Warranty Deed | $846,990 | Roc Title Agency | |
| Warranty Deed | $811,000 | Lawyers Title Of Arizona Inc | |
| Interfamily Deed Transfer | -- | First American Mortgage Solu | |
| Warranty Deed | -- | Chicago Title Agency Inc | |
| Special Warranty Deed | $391,097 | Security Title Agency | |
| Special Warranty Deed | -- | Security Title Agency |
Mortgage History
| Date | Status | Loan Amount | Loan Type |
|---|---|---|---|
| Open | $517,294 | New Conventional | |
| Previous Owner | $175,000 | New Conventional | |
| Previous Owner | $331,157 | New Conventional |
Property History
| Date | Event | Price | Change | Sq Ft Price |
|---|---|---|---|---|
| 06/25/2025 06/25/25 | Off Market | $846,990 | -- | -- |
| 06/24/2025 06/24/25 | Price Changed | $2,500 | -50.0% | $1 / Sq Ft |
| 05/31/2025 05/31/25 | For Rent | $5,000 | 0.0% | -- |
| 05/23/2025 05/23/25 | Sold | $846,990 | -0.2% | $386 / Sq Ft |
| 04/26/2025 04/26/25 | Pending | -- | -- | -- |
| 04/11/2025 04/11/25 | Price Changed | $849,000 | -2.9% | $387 / Sq Ft |
| 04/05/2025 04/05/25 | Price Changed | $874,000 | -2.8% | $399 / Sq Ft |
| 03/19/2025 03/19/25 | For Sale | $899,000 | +10.9% | $410 / Sq Ft |
| 06/02/2021 06/02/21 | Sold | $811,000 | +9.6% | $370 / Sq Ft |
| 05/09/2021 05/09/21 | Pending | -- | -- | -- |
| 05/07/2021 05/07/21 | For Sale | $740,000 | +58.2% | $337 / Sq Ft |
| 11/10/2013 11/10/13 | Sold | $467,900 | -0.4% | $219 / Sq Ft |
| 10/03/2013 10/03/13 | Pending | -- | -- | -- |
| 09/22/2013 09/22/13 | For Sale | $469,900 | -- | $219 / Sq Ft |
Tax History Compared to Growth
Tax History
| Year | Tax Paid | Tax Assessment Tax Assessment Total Assessment is a certain percentage of the fair market value that is determined by local assessors to be the total taxable value of land and additions on the property. | Land | Improvement |
|---|---|---|---|---|
| 2025 | $3,553 | $42,387 | -- | -- |
| 2024 | $4,613 | $40,369 | -- | -- |
| 2023 | $4,613 | $51,600 | $10,320 | $41,280 |
| 2022 | $4,579 | $40,920 | $8,180 | $32,740 |
| 2021 | $4,722 | $39,900 | $7,980 | $31,920 |
| 2020 | $4,137 | $38,830 | $7,760 | $31,070 |
| 2019 | $3,992 | $36,700 | $7,340 | $29,360 |
| 2018 | $3,850 | $33,230 | $6,640 | $26,590 |
| 2017 | $3,822 | $32,970 | $6,590 | $26,380 |
| 2016 | $3,738 | $32,520 | $6,500 | $26,020 |
| 2015 | $3,520 | $32,200 | $6,440 | $25,760 |
Agents Affiliated with this Home
-
Nancy Golden

Seller's Agent in 2025
Nancy Golden
HomeSmart
(623) 512-2944
23 in this area
27 Total Sales
-
Renee Quick
R
Seller's Agent in 2025
Renee Quick
HomeSmart
(949) 215-3993
70 in this area
71 Total Sales
-
Michelle Seymour
M
Buyer's Agent in 2025
Michelle Seymour
eXp Realty
(760) 419-2202
3 in this area
53 Total Sales
-
Kimberly Nance

Seller's Agent in 2021
Kimberly Nance
HomeSmart
(480) 489-7178
58 in this area
70 Total Sales
-
Cheryl Coccimiglio

Buyer's Agent in 2021
Cheryl Coccimiglio
Citiea
(602) 441-5700
3 in this area
171 Total Sales
-
C
Buyer's Agent in 2021
Cheryl Fenimore
Elite Partners
Map
Source: Arizona Regional Multiple Listing Service (ARMLS)
MLS Number: 6232988
APN: 510-06-451
- 12962 W Lone Tree Trail
- 12935 W Lone Tree Trail
- 30343 N 130th Dr
- 30404 N 131st Dr
- 30056 N 129th Ave
- 12838 W Desert Mirage Dr
- 12845 W Milton Dr
- 12798 W Dove Wing Way
- 13236 W Montansoro Ln
- 13330 W Milton Dr
- 29624 N 128th Ln
- 13007 W Lowden Rd
- 12702 W Dove Wing Way
- 29706 N 127th Ln
- 29665 N Sorrento Dr
- 13416 W Duane Ln
- 29412 N 128th Ln
- 29363 N 132nd Ln
- 30876 N 128th Dr
- 12775 W Lowden Rd






