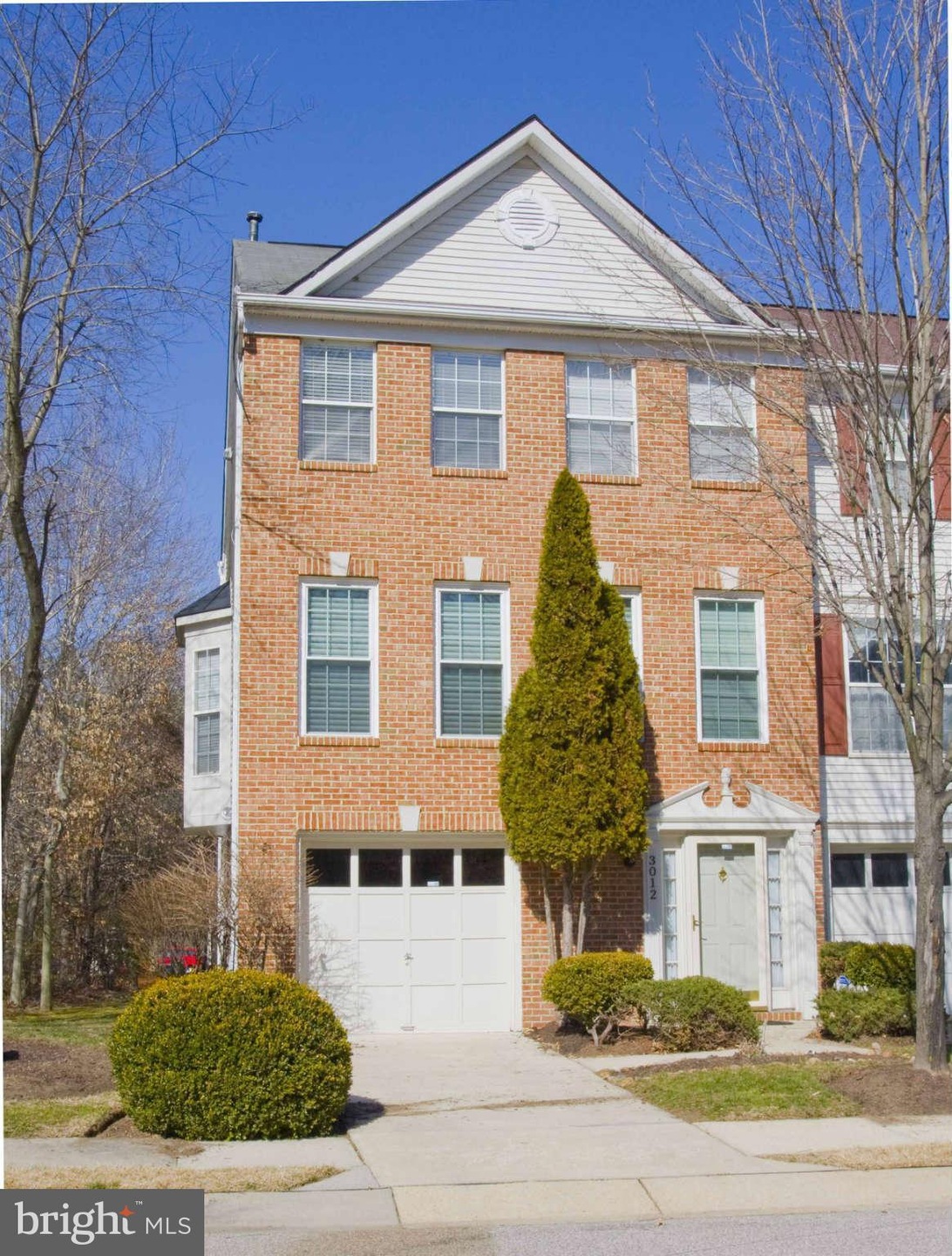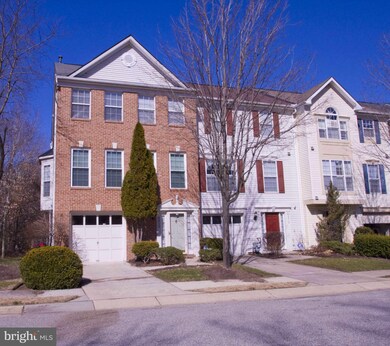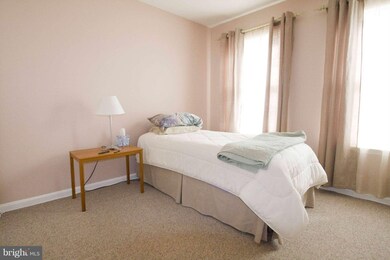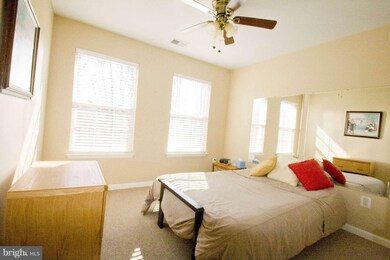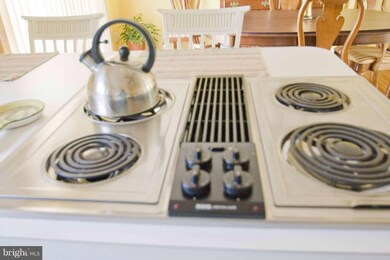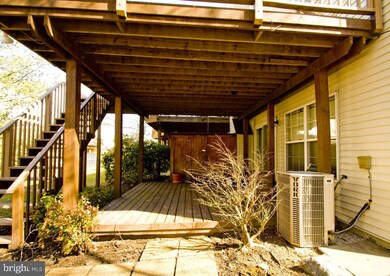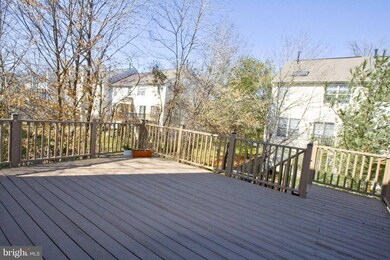
3012 Beaver Creek Rd Laurel, MD 20724
Maryland City NeighborhoodHighlights
- Gourmet Country Kitchen
- Open Floorplan
- Vaulted Ceiling
- 0.06 Acre Lot
- Colonial Architecture
- Wood Flooring
About This Home
As of July 2021One of the largest end of group garage townhomes in Russett. Bay window. Hardwood floors. Gourmet kitchen with cook top. Double oven. Two tier deck. Luxury bath. Valulted ceilings Walk out English basement. Skylights. Breakfast nook with desk area. Fireplace. Brick front Build in book cases. Amazingly well cared for. Bring your pickiest buyers
Last Agent to Sell the Property
Coldwell Banker Realty License #62991 Listed on: 03/06/2013

Townhouse Details
Home Type
- Townhome
Est. Annual Taxes
- $3,510
Year Built
- Built in 1994
Lot Details
- 2,520 Sq Ft Lot
- 1 Common Wall
- Property is in very good condition
HOA Fees
- $55 Monthly HOA Fees
Parking
- 1 Car Attached Garage
- Garage Door Opener
Home Design
- Colonial Architecture
- Brick Exterior Construction
- Asphalt Roof
Interior Spaces
- Property has 3 Levels
- Open Floorplan
- Built-In Features
- Vaulted Ceiling
- Ceiling Fan
- Skylights
- Fireplace With Glass Doors
- Screen For Fireplace
- Fireplace Mantel
- Double Pane Windows
- Insulated Windows
- Window Treatments
- Bay Window
- Window Screens
- Sliding Doors
- Insulated Doors
- Six Panel Doors
- Family Room
- Living Room
- Combination Kitchen and Dining Room
- Wood Flooring
- Home Security System
Kitchen
- Gourmet Country Kitchen
- Breakfast Room
- Built-In Self-Cleaning Double Oven
- Electric Oven or Range
- <<cooktopDownDraftToken>>
- Ice Maker
- Dishwasher
- Kitchen Island
- Disposal
Bedrooms and Bathrooms
- 3 Bedrooms
- En-Suite Primary Bedroom
- En-Suite Bathroom
- 4 Bathrooms
Laundry
- Dryer
- Washer
Finished Basement
- English Basement
- Heated Basement
- Walk-Out Basement
- Rear Basement Entry
- Shelving
- Basement Windows
Utilities
- Forced Air Heating and Cooling System
- Natural Gas Water Heater
Listing and Financial Details
- Tax Lot 31
- Assessor Parcel Number 020467590083505
Community Details
Overview
- Russett Subdivision
Recreation
- Jogging Path
Security
- Fire and Smoke Detector
- Fire Sprinkler System
Ownership History
Purchase Details
Home Financials for this Owner
Home Financials are based on the most recent Mortgage that was taken out on this home.Purchase Details
Home Financials for this Owner
Home Financials are based on the most recent Mortgage that was taken out on this home.Purchase Details
Purchase Details
Purchase Details
Purchase Details
Home Financials for this Owner
Home Financials are based on the most recent Mortgage that was taken out on this home.Similar Homes in Laurel, MD
Home Values in the Area
Average Home Value in this Area
Purchase History
| Date | Type | Sale Price | Title Company |
|---|---|---|---|
| Deed | $415,000 | Harvest Title & Escrow Llc | |
| Deed | $325,000 | Old Republic National Title | |
| Deed | $325,000 | -- | |
| Deed | $325,000 | -- | |
| Deed | $188,900 | -- | |
| Deed | $183,965 | -- |
Mortgage History
| Date | Status | Loan Amount | Loan Type |
|---|---|---|---|
| Open | $415,000 | VA | |
| Previous Owner | $313,500 | VA | |
| Previous Owner | $276,000 | Stand Alone Second | |
| Previous Owner | $280,000 | Stand Alone Refi Refinance Of Original Loan | |
| Previous Owner | $25,000 | Unknown | |
| Previous Owner | $174,766 | No Value Available | |
| Closed | -- | No Value Available |
Property History
| Date | Event | Price | Change | Sq Ft Price |
|---|---|---|---|---|
| 07/29/2021 07/29/21 | Sold | $415,000 | +6.4% | $182 / Sq Ft |
| 06/29/2021 06/29/21 | Pending | -- | -- | -- |
| 06/25/2021 06/25/21 | For Sale | $390,000 | +20.0% | $171 / Sq Ft |
| 05/31/2013 05/31/13 | Sold | $325,000 | -1.5% | $143 / Sq Ft |
| 03/14/2013 03/14/13 | Pending | -- | -- | -- |
| 03/06/2013 03/06/13 | For Sale | $329,900 | -- | $145 / Sq Ft |
Tax History Compared to Growth
Tax History
| Year | Tax Paid | Tax Assessment Tax Assessment Total Assessment is a certain percentage of the fair market value that is determined by local assessors to be the total taxable value of land and additions on the property. | Land | Improvement |
|---|---|---|---|---|
| 2024 | $443 | $377,933 | $0 | $0 |
| 2023 | $417 | $361,867 | $0 | $0 |
| 2022 | $3,990 | $345,800 | $130,000 | $215,800 |
| 2021 | $3,836 | $340,333 | $0 | $0 |
| 2020 | $3,836 | $334,867 | $0 | $0 |
| 2019 | $7,377 | $329,400 | $130,000 | $199,400 |
| 2018 | $3,249 | $320,400 | $0 | $0 |
| 2017 | $3,438 | $311,400 | $0 | $0 |
| 2016 | -- | $302,400 | $0 | $0 |
| 2015 | -- | $302,400 | $0 | $0 |
| 2014 | -- | $302,400 | $0 | $0 |
Agents Affiliated with this Home
-
Seema Rodriguez

Seller's Agent in 2021
Seema Rodriguez
RE/MAX
(301) 922-1770
4 in this area
103 Total Sales
-
Karina Diaz

Buyer's Agent in 2021
Karina Diaz
RE/MAX
(240) 645-5414
1 in this area
60 Total Sales
-
Linda Serf

Seller's Agent in 2013
Linda Serf
Coldwell Banker (NRT-Southeast-MidAtlantic)
(443) 324-9414
1 in this area
26 Total Sales
-
Ravender Verma

Buyer's Agent in 2013
Ravender Verma
Attorneys Advantage Realty
(240) 988-5465
58 Total Sales
Map
Source: Bright MLS
MLS Number: 1003378702
APN: 04-675-90083505
- 8117 Mallard Shore Dr
- 8002 Sanctuary Ct
- 3218 Water Lily Ct
- 3529 Piney Woods Place Unit I 002
- 3507 Piney Woods Place Unit 203
- 3521 Piney Woods Place Unit F303
- 3511 Piney Woods Place Unit C101
- 3408 Littleleaf Place
- 3430 Littleleaf Place
- 8309 Pigeon Fork Ln
- 8200 Finchleigh St
- 8311 Frostwood Dr
- 3428 Carriage Walk Ct Unit 14
- 3539 Forest Haven Dr
- 3569 Whiskey Bottom Rd
- 3551 Carriage Walk Ln Unit 74H
- 3613 Chase Hills Dr
- 8605 Otter Creek Rd
- 8603 Woodland Manor Dr
- 3335 Old Line Ave
