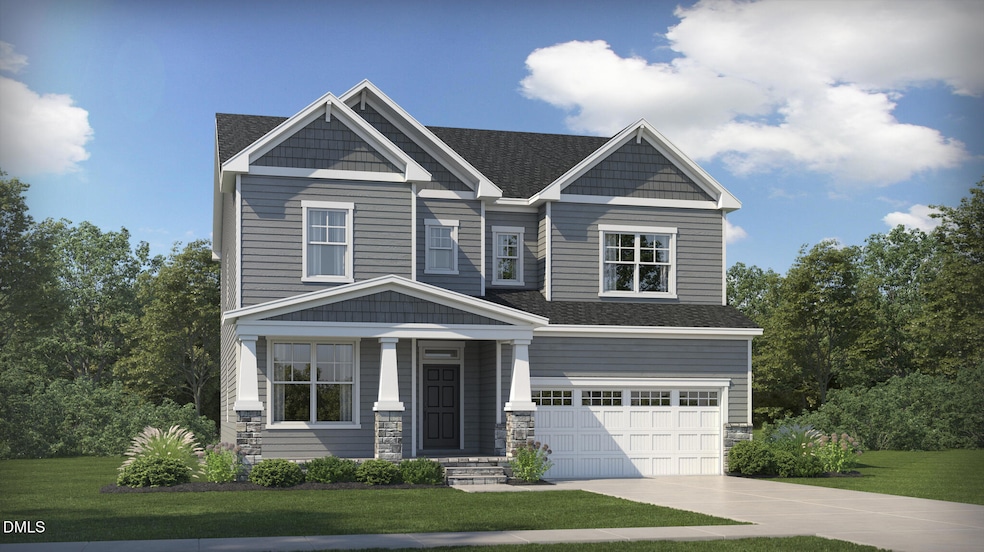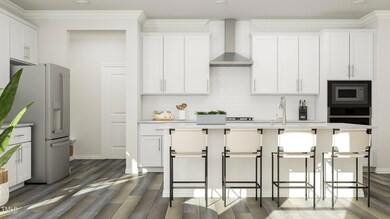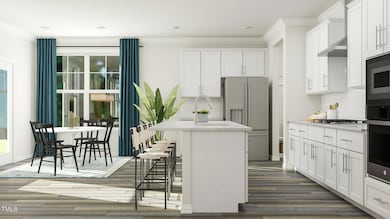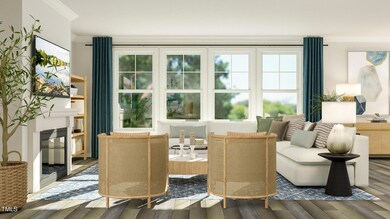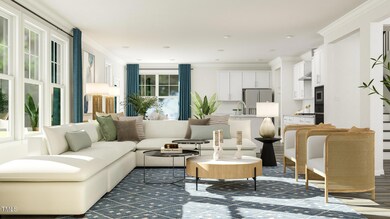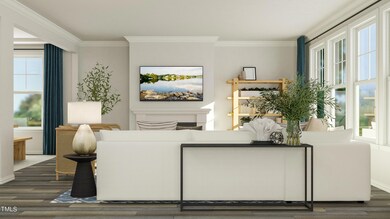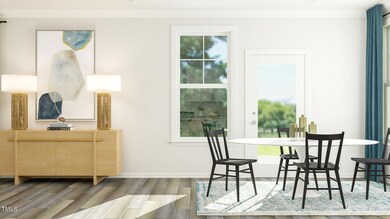3012 Hanging Valley Way Wake Forest, NC 27587
Estimated payment $3,677/month
Highlights
- Remodeled in 2026
- Traditional Architecture
- Loft
- Richland Creek Elementary School Rated A-
- Main Floor Bedroom
- High Ceiling
About This Home
Introducing the Eastman floor plan in the highly sought-after Rosedale master-planned community in Wake Forest, NC. This thoughtfully designed two-story home combines functional living spaces with modern style, offering ample room for both everyday life and entertaining. One of the highlights of the Eastman plan is the first-floor guest suite with a full bath, providing privacy and convenience for visitors or flexible use as a home office. The main level features an open-concept layout connecting the huge kitchen, breakfast room, and great room, creating a bright, inviting space perfect for gatherings and family living. A formal dining room provides an additional space for hosting dinners or special occasions. The gourmet kitchen serves as the heart of the home, with abundant counter space and cabinetry to accommodate culinary needs. Upstairs, a spacious loft serves as a versatile secondary living area, ideal for a media room, homework space, or casual lounging. The second-floor bedrooms are thoughtfully arranged for comfort and privacy: Bedroom 2 features its own private attached bathroom, while Bedrooms 3 and 4 share a well-appointed hall bath. The oversized owner's suite is a luxurious retreat, complete with a sitting area, dual vanities, two walk-in closets, a garden tub, and a separate shower, along with a private water closet for added convenience. Rosedale's Classic Collection offers spacious homesites with open-plan layouts and up to five bedrooms, providing flexibility and comfort for modern lifestyles. The community will feature highly sought-after amenities, including a clubhouse, swimming pool, parks, and more, encouraging active and social living. Residents also enjoy access to a top-rated school district and are just minutes from local shopping centers and dining options. Located less than five miles from Downtown Wake Forest, homeowners can enjoy charming restaurants, boutique shops, art galleries, and local events. With its combination of modern design, thoughtful floor plan, and access to vibrant community amenities, the Eastman at Rosedale provides an exceptional opportunity to enjoy an active and connected lifestyle in Wake Forest.
Home Details
Home Type
- Single Family
Year Built
- Remodeled in 2026
Lot Details
- 8,276 Sq Ft Lot
- Landscaped
HOA Fees
- $75 Monthly HOA Fees
Parking
- 2 Car Attached Garage
- Garage Door Opener
- Private Driveway
Home Design
- Home is estimated to be completed on 2/1/26
- Traditional Architecture
- Brick or Stone Mason
- Permanent Foundation
- Frame Construction
- Architectural Shingle Roof
- Stone
Interior Spaces
- 3,164 Sq Ft Home
- 2-Story Property
- Tray Ceiling
- Smooth Ceilings
- High Ceiling
- Entrance Foyer
- Great Room
- L-Shaped Dining Room
- Breakfast Room
- Loft
- Screened Porch
- Basement
- Crawl Space
- Pull Down Stairs to Attic
Kitchen
- Eat-In Kitchen
- Built-In Oven
- Gas Cooktop
- Range Hood
- Microwave
- Dishwasher
- Quartz Countertops
Flooring
- Carpet
- Tile
- Luxury Vinyl Tile
Bedrooms and Bathrooms
- 5 Bedrooms | 1 Main Level Bedroom
- Walk-In Closet
- 4 Full Bathrooms
- Double Vanity
- Private Water Closet
- Separate Shower in Primary Bathroom
- Soaking Tub
- Bathtub with Shower
- Walk-in Shower
Laundry
- Laundry Room
- Laundry on upper level
Schools
- Richland Creek Elementary School
- Wake Forest Middle School
- Wake Forest High School
Utilities
- Forced Air Zoned Heating and Cooling System
- Heating System Uses Natural Gas
- Tankless Water Heater
- Gas Water Heater
Additional Features
- Energy-Efficient Lighting
- Patio
Listing and Financial Details
- Home warranty included in the sale of the property
- Assessor Parcel Number 1860392345
Community Details
Overview
- Charleston Management Association, Phone Number (919) 847-3003
- Built by Lennar
- Rosedale Subdivision, Eastman Floorplan
Recreation
- Community Playground
- Community Pool
Map
Home Values in the Area
Average Home Value in this Area
Property History
| Date | Event | Price | List to Sale | Price per Sq Ft |
|---|---|---|---|---|
| 10/02/2025 10/02/25 | For Sale | $575,480 | -- | $182 / Sq Ft |
Source: Doorify MLS
MLS Number: 10131731
- 3016 Hanging Valley Way
- 3008 Hanging Valley Way
- 1241 Coral Cay Bend
- 1237 Coral Cay Bend
- 1233 Coral Cay Bend
- 3036 Hanging Valley Way
- 1229 Coral Cay Bend
- 2968 Hanging Valley Way
- 1221 Coral Cay Bend
- 1225 Coral Cay Bend
- 1236 Coral Cay Bend
- 2953 Ocean Sunrise Dr
- 2961 Ocean Sunrise Dr
- 2964 Hanging Valley Way
- 2972 Hanging Valley Way
- 2960 Hanging Valley Way
- 2945 Ocean Sunrise Dr
- 2960 Ocean Sunrise Dr
- 2956 Ocean Sunrise Dr
- 2964 Ocean Sunrise Dr
- 413 Canyon Spring Trail
- 5549 Mill Dam Rd
- 1733 White Rose Ln
- 304 Canyon Spring Trail
- 1520 Foal Run Trail
- 1817 Union Point Way
- 205 Plott Hound Ln
- 248 Shingle Oak Rd
- 228 Plott Hound Ln
- 336 Plott Hound Ln
- 1861 Grandmaster Way
- 1728 Fern Hollow Trail
- 1709 Fern Hollow Trail
- 304 Trout Valley Rd
- 6332 Willowdell Dr
- 1001 Hornbuckle Ct
- 6208 Degrace Dr
- 4508 Hayrick Ct
- 434 Belgian Red Way
- 368 Spelt Ct
