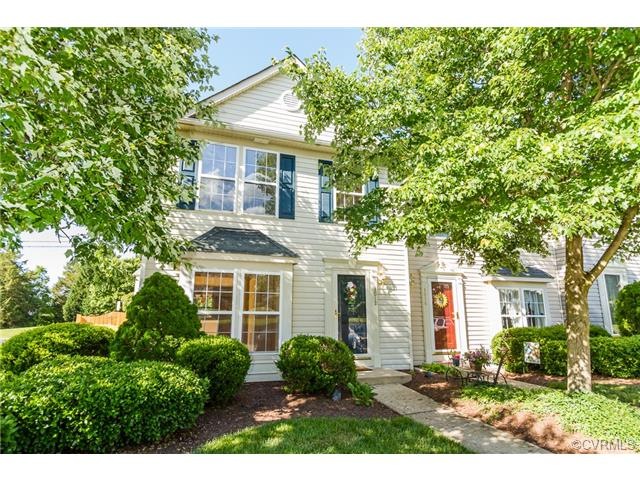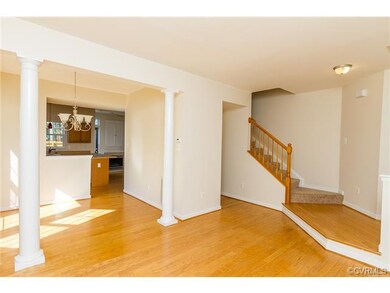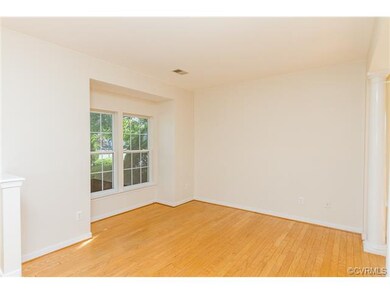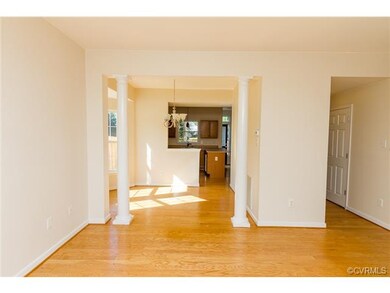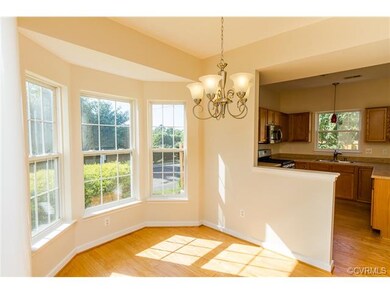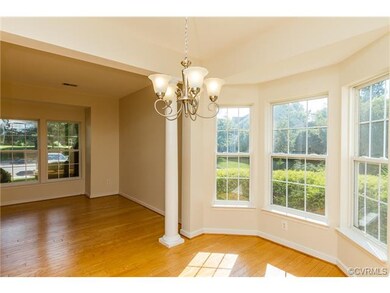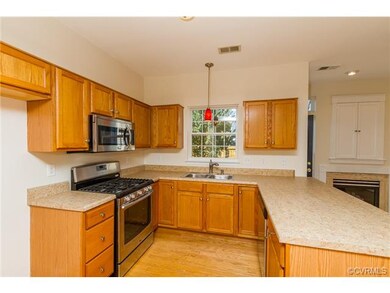
3012 Silverbush Ct Unit 3012 Henrico, VA 23228
Laurel NeighborhoodAbout This Home
As of April 2017Welcome to 3012 Silverbush Court - FORMER MODEL HOME! This 3 bedroom, 2.5 bath townhouse includes all hardwood flooring on main level and new carpet on second level. Entire interior has been repainted. Kitchen has new stainless steel appliances and new countertops. All bathrooms have been updated with new flooring and fixtures. Wonderful landscaping in front & back yard is handled by the HOA - NO MAINTENANCE! Conveniently located in western Henrico with easy access to Staples Mill & Broad Street. MOVE IN READY!
Last Agent to Sell the Property
ERA Woody Hogg & Assoc License #0225208273 Listed on: 06/06/2014

Last Buyer's Agent
Stella Stanley
RE/MAX Signature License #0225176246
Townhouse Details
Home Type
- Townhome
Est. Annual Taxes
- $2,655
Year Built
- 1997
Home Design
- Shingle Roof
Interior Spaces
- Property has 2 Levels
Flooring
- Wood
- Wall to Wall Carpet
Bedrooms and Bathrooms
- 3 Bedrooms
- 2 Full Bathrooms
Utilities
- Central Air
- Heat Pump System
Listing and Financial Details
- Assessor Parcel Number 769-759-0228
Ownership History
Purchase Details
Home Financials for this Owner
Home Financials are based on the most recent Mortgage that was taken out on this home.Purchase Details
Home Financials for this Owner
Home Financials are based on the most recent Mortgage that was taken out on this home.Purchase Details
Purchase Details
Purchase Details
Home Financials for this Owner
Home Financials are based on the most recent Mortgage that was taken out on this home.Purchase Details
Home Financials for this Owner
Home Financials are based on the most recent Mortgage that was taken out on this home.Similar Homes in Henrico, VA
Home Values in the Area
Average Home Value in this Area
Purchase History
| Date | Type | Sale Price | Title Company |
|---|---|---|---|
| Warranty Deed | $188,500 | Attorney | |
| Deed | -- | -- | |
| Special Warranty Deed | $132,200 | -- | |
| Trustee Deed | $136,080 | -- | |
| Warranty Deed | $210,000 | -- | |
| Foreclosure Deed | $115,000 | -- |
Mortgage History
| Date | Status | Loan Amount | Loan Type |
|---|---|---|---|
| Open | $160,000 | New Conventional | |
| Previous Owner | $214,515 | VA | |
| Previous Owner | $92,000 | New Conventional |
Property History
| Date | Event | Price | Change | Sq Ft Price |
|---|---|---|---|---|
| 04/27/2017 04/27/17 | Sold | $188,500 | +2.2% | $134 / Sq Ft |
| 03/20/2017 03/20/17 | Pending | -- | -- | -- |
| 03/16/2017 03/16/17 | For Sale | $184,500 | +5.4% | $131 / Sq Ft |
| 07/11/2014 07/11/14 | Sold | $175,000 | -2.8% | $125 / Sq Ft |
| 06/12/2014 06/12/14 | Pending | -- | -- | -- |
| 06/06/2014 06/06/14 | For Sale | $179,950 | +36.1% | $128 / Sq Ft |
| 04/30/2014 04/30/14 | Sold | $132,200 | +4.1% | $94 / Sq Ft |
| 03/11/2014 03/11/14 | Pending | -- | -- | -- |
| 03/03/2014 03/03/14 | For Sale | $127,000 | -- | $90 / Sq Ft |
Tax History Compared to Growth
Tax History
| Year | Tax Paid | Tax Assessment Tax Assessment Total Assessment is a certain percentage of the fair market value that is determined by local assessors to be the total taxable value of land and additions on the property. | Land | Improvement |
|---|---|---|---|---|
| 2025 | $2,655 | $284,500 | $58,000 | $226,500 |
| 2024 | $2,655 | $256,700 | $50,400 | $206,300 |
| 2023 | $2,182 | $256,700 | $50,400 | $206,300 |
| 2022 | $1,944 | $228,700 | $44,600 | $184,100 |
| 2021 | $1,750 | $195,900 | $39,800 | $156,100 |
| 2020 | $1,704 | $195,900 | $39,800 | $156,100 |
| 2019 | $1,670 | $191,900 | $38,800 | $153,100 |
| 2018 | $1,533 | $176,200 | $37,800 | $138,400 |
| 2017 | $1,490 | $171,300 | $37,300 | $134,000 |
| 2016 | $1,440 | $165,500 | $33,000 | $132,500 |
| 2015 | $1,327 | $165,500 | $33,000 | $132,500 |
| 2014 | $1,327 | $156,700 | $33,000 | $123,700 |
Agents Affiliated with this Home
-
S
Seller's Agent in 2017
Stella Stanley
RE/MAX
-
Steve Reed

Seller Co-Listing Agent in 2017
Steve Reed
Signature Properties
(804) 301-6104
3 in this area
47 Total Sales
-
Melissa Oefelein

Buyer's Agent in 2017
Melissa Oefelein
Keller Williams Realty
(540) 761-8432
3 in this area
111 Total Sales
-
N
Seller's Agent in 2014
Nancy Brooks
Mid Atlantic Real Estate
-
Chad Hunt

Seller's Agent in 2014
Chad Hunt
ERA Woody Hogg & Assoc
(804) 380-0445
4 in this area
76 Total Sales
-
Terri Hunt

Seller Co-Listing Agent in 2014
Terri Hunt
ERA Woody Hogg & Assoc
(804) 304-1543
4 in this area
102 Total Sales
Map
Source: Central Virginia Regional MLS
MLS Number: 1416394
APN: 769-759-0228
- 10205 Wolfe Manor Ct Unit 1012
- 9733 Candace Terrace
- 9453 Tracey Lynne Cir
- 9546 Sara Beth Cir
- 9492 Tracey Lynne Cir
- 2906 Mary Beth Ln
- 2721 Fruehauf Rd
- 8750 Springwater Dr
- 8741 Springwater Dr
- 3034 Sara Jean Terrace
- 10005 Purcell Rd
- 10002 Laurel Lakes Dr
- 9717 Paragon Dr
- 2412 Omega Rd
- 2710 Terry Dr
- 5641 Knockadoon Ct
- 7604 Portadown Ct Unit 2712
- 7604 Roscommon Ct Unit 2403
- 7604 Roscommon Ct Unit 2411
- 10107 Heritage Ln
