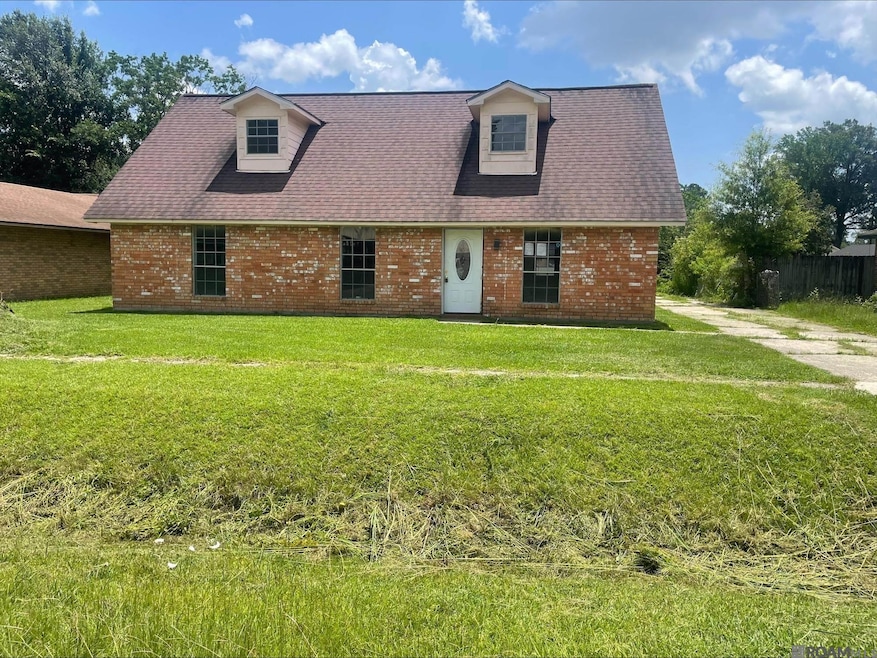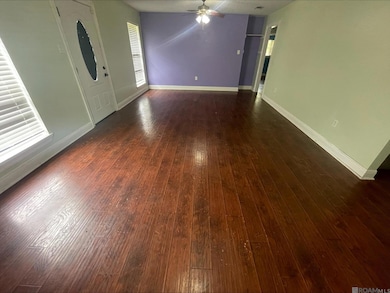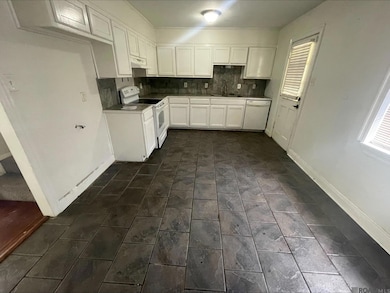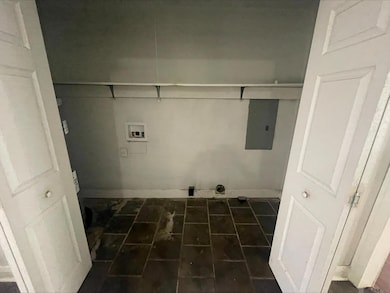
3012 Vancouver Dr Baton Rouge, LA 70819
Park Forest/LA North NeighborhoodEstimated payment $917/month
Total Views
121
4
Beds
2
Baths
1,924
Sq Ft
$78
Price per Sq Ft
Highlights
- Traditional Architecture
- Cooling Available
- En-Suite Bathroom
- Porch
- Ceramic Tile Flooring
- Heating Available
About This Home
Spacious 4 bedroom, 2 bathroom home. Large living area flows into the kitchen which includes modern white cabinets and ceramic tile. Master en suite. Fenced in backyard with carport. Home includes solar panels and transfer equipment.
Home Details
Home Type
- Single Family
Est. Annual Taxes
- $1,047
Year Built
- Built in 1985
Lot Details
- 10,677 Sq Ft Lot
- Lot Dimensions are 89x120
Home Design
- Traditional Architecture
- Brick Exterior Construction
- Slab Foundation
- Frame Construction
- Shingle Roof
Interior Spaces
- 1,924 Sq Ft Home
- 2-Story Property
- Ceramic Tile Flooring
- Fire and Smoke Detector
- Washer and Electric Dryer Hookup
Kitchen
- Oven or Range
- Range Hood
- Dishwasher
Bedrooms and Bathrooms
- 4 Bedrooms
- En-Suite Bathroom
- 2 Full Bathrooms
Parking
- 4 Parking Spaces
- Carport
- Off-Street Parking
Outdoor Features
- Exterior Lighting
- Porch
Utilities
- Cooling Available
- Heating Available
- Electric Water Heater
- Community Sewer or Septic
Community Details
- Village Cote Subdivision
Map
Create a Home Valuation Report for This Property
The Home Valuation Report is an in-depth analysis detailing your home's value as well as a comparison with similar homes in the area
Home Values in the Area
Average Home Value in this Area
Tax History
| Year | Tax Paid | Tax Assessment Tax Assessment Total Assessment is a certain percentage of the fair market value that is determined by local assessors to be the total taxable value of land and additions on the property. | Land | Improvement |
|---|---|---|---|---|
| 2024 | $1,047 | $15,714 | $800 | $14,914 |
| 2023 | $1,047 | $14,060 | $800 | $13,260 |
| 2022 | $1,792 | $14,060 | $800 | $13,260 |
| 2021 | $1,535 | $12,220 | $800 | $11,420 |
| 2020 | $1,553 | $12,220 | $800 | $11,420 |
| 2019 | $1,245 | $9,900 | $800 | $9,100 |
| 2018 | $1,230 | $9,900 | $800 | $9,100 |
| 2017 | $1,230 | $9,900 | $800 | $9,100 |
| 2016 | $825 | $6,715 | $800 | $5,915 |
| 2015 | $846 | $6,900 | $800 | $6,100 |
| 2014 | $843 | $6,900 | $800 | $6,100 |
| 2013 | -- | $6,900 | $800 | $6,100 |
Source: Public Records
Property History
| Date | Event | Price | Change | Sq Ft Price |
|---|---|---|---|---|
| 07/16/2025 07/16/25 | For Sale | $149,900 | -0.1% | $78 / Sq Ft |
| 04/23/2021 04/23/21 | Sold | -- | -- | -- |
| 03/08/2021 03/08/21 | Pending | -- | -- | -- |
| 03/04/2021 03/04/21 | For Sale | $150,000 | 0.0% | $78 / Sq Ft |
| 02/18/2021 02/18/21 | Pending | -- | -- | -- |
| 02/15/2021 02/15/21 | Price Changed | $150,000 | -6.3% | $78 / Sq Ft |
| 02/02/2021 02/02/21 | For Sale | $160,000 | -- | $83 / Sq Ft |
Source: Greater Baton Rouge Association of REALTORS®
Purchase History
| Date | Type | Sale Price | Title Company |
|---|---|---|---|
| Cash Sale Deed | $148,000 | Commerce Title & Abstract Co | |
| Warranty Deed | $61,000 | -- | |
| Deed | $73,200 | -- |
Source: Public Records
Mortgage History
| Date | Status | Loan Amount | Loan Type |
|---|---|---|---|
| Open | $24,399 | New Conventional | |
| Open | $1,000,000 | New Conventional | |
| Closed | $1,000,000 | New Conventional | |
| Closed | $151,515 | New Conventional | |
| Previous Owner | $48,800 | New Conventional | |
| Previous Owner | $72,955 | FHA |
Source: Public Records
Similar Homes in Baton Rouge, LA
Source: Greater Baton Rouge Association of REALTORS®
MLS Number: 2025013342
APN: 01836323
Nearby Homes
- 3033 Vancouver Dr
- 3114 Vancouver Dr
- 16616 London Ave
- 16441 Vermillion Dr
- 2733 N Stevendale Rd
- Tract X-1-B N Stevendale Rd
- 16640 Florida Blvd
- 16870 Florida Blvd
- 0575 Turnstone Ave
- 0574 Turnstone Ave
- TBD Frenchtown Rd
- 17590 Florida Blvd
- 16706 Planchet Rd
- 17122 Planchet Rd
- 14447 Elmbridge Ave
- 308 Laurie Lynn Dr
- 578 Turnstone Ave
- 14433 Bywood Ave
- 571 Fawn Lake Dr
- 433 Bonnie Jean Dr
- 3158 N Stevendale Rd Unit B
- 430 Gloria Dr
- 554 Turnstone Ave
- 813 Hammond Manor Dr Unit C
- 17427 Deer Lake Ave
- 1218 Boreas Dr
- 1962 N Harco Dr Unit D
- 1710 N Marque Anne Dr
- 1680 O'Neal Ln
- 13047 Florida Blvd
- 15437 Jester Ave
- 1066 Manson Dr Unit B
- 782 Holt Dr
- 12483 Warfield Ave
- 784 Holt Dr
- 12254 La Margie Ave
- 13708 Goodwood Blvd
- 855 S Flannery Rd
- 12641 E Glenhaven Dr
- 13633 Millerville Greens Blvd






