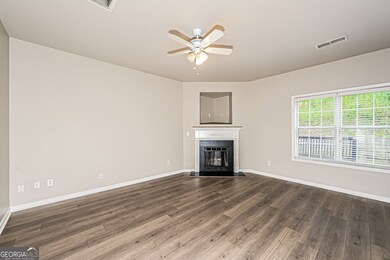3013 Grace Ct Lawrenceville, GA 30043
Highlights
- Deck
- Vaulted Ceiling
- 1 Fireplace
- Rock Springs Elementary School Rated A
- Traditional Architecture
- Community Pool
About This Home
Nestled in a quiet cul-de-sac within the sought-after Chandler Park subdivision. This well-kept 4-bed, 2.5-bath home features an open floor plan with a bright family room and fireplace, updated kitchen with granite and stainless appliances and a spacious primary suite with sitting area, double vanities, soaking tub and separate shower. Enjoy a fenced backyard for outdoor living. Rent includes lawn mowing, professional lawn care by All Turf, termite protection, and biannual HVAC service by Coolray. One pet allowed with approval. Pool access available with paid amenity card. Convenient to I-85, GA-316, shops, and top schools! All residents are enrolled in the Resident Benefits Bundle (RBB) for $47.00/mo (not included in rental rate) which includes HVAC air filter delivery (for applicable properties), credit building to help boost your credit score with timely rent payments, liability insurance, identify theft protection, move-in concierge service making utility connection and home service set up a breeze during your move-in, pest control including (Bed bugs, fleas, ticks, mites, weevils, and cockroaches). More details upon application. PET SCREENING: If you have pets you will be required to submit a separate pet application for each pet, Petscreening.com may charge additional fees. Copy and paste the following link into your browser to start your Pet Screening: genstonemanagement.petscreening.com A nonrefundable pet fee of $350 for each pet will be required if approved along with a monthly pet monitoring fee based upon the PAWS score from PetScreening.com By submitting your information, you consent to being contacted by the Property Manager and RentEngine via SMS, phone, or email.
Listing Agent
Genstone Realty Brokerage Phone: 330-715-4799 License #404866 Listed on: 10/22/2025
Home Details
Home Type
- Single Family
Year Built
- Built in 2003 | Remodeled
Lot Details
- 0.27 Acre Lot
- Cul-De-Sac
Parking
- Garage
Home Design
- Traditional Architecture
- Composition Roof
- Vinyl Siding
Interior Spaces
- 2-Story Property
- Vaulted Ceiling
- Ceiling Fan
- 1 Fireplace
- Entrance Foyer
- Family Room
Kitchen
- Oven or Range
- Cooktop
- Microwave
- Dishwasher
- Disposal
Flooring
- Tile
- Vinyl
Bedrooms and Bathrooms
- 4 Bedrooms
- Double Vanity
- Soaking Tub
Laundry
- Laundry Room
- Laundry on upper level
Outdoor Features
- Deck
- Patio
Schools
- Rock Springs Elementary School
- Creekland Middle School
- Collins Hill High School
Utilities
- Central Heating and Cooling System
- Cable TV Available
Listing and Financial Details
- Security Deposit $2,250
- 12-Month Minimum Lease Term
- $75 Application Fee
Community Details
Overview
- Property has a Home Owners Association
- Chandler Subdivision
Recreation
- Community Pool
Pet Policy
- Pets Allowed
- Pet Deposit $350
Map
Source: Georgia MLS
MLS Number: 10629434
APN: 7-174-264
- 3234 Baymount Way
- 3064 Baymount Way
- 975 Grace Dr
- 3080 Baymount Dr
- 3074 Clemson Place
- 2940 Montague Place Dr
- 2929 Sentinel Cir
- 2782 Wynhaven Oaks Way
- 990 Spring Brook Dr
- 1096 Rock Springs Rd
- 615 Piping Rock Point
- 635 Piping Rock Point
- 625 Piping Rock Point
- 842 Rockfount Way
- 3055 Dogwood Hollow Ln
- 2759 Springfount Trail
- 3641 Deaton Trail
- 2852 Habibi Ct
- 2850 Habibi Ct
- 3083 Grace Ct
- 3254 Baymount Way
- 3409 Sentinel Cir
- 3112 Sentinel Cir
- 3005 Sentinel Pkwy
- 2769 Wynhaven Oaks Way
- 1067 Woodsong Pass Ct
- 2910 Buford Dr
- 1400 Mall of Georgia Blvd
- 1110 Ballpark Ln
- 964 Pierce Ivy Ct NE
- 997 Pierce Brennen Dr
- 482 Rutlidge Park Ln
- 1400 Laurel Crossing Pkwy NE
- 1600 Overlook Park Ln Unit 509
- 1600 Overlook Park Ln Unit 1015
- 1600 Overlook Park Ln
- 3643 Dunbar Ln
- 1500 Laurel Crossing Pkwy
- 2925 Buford Dr







