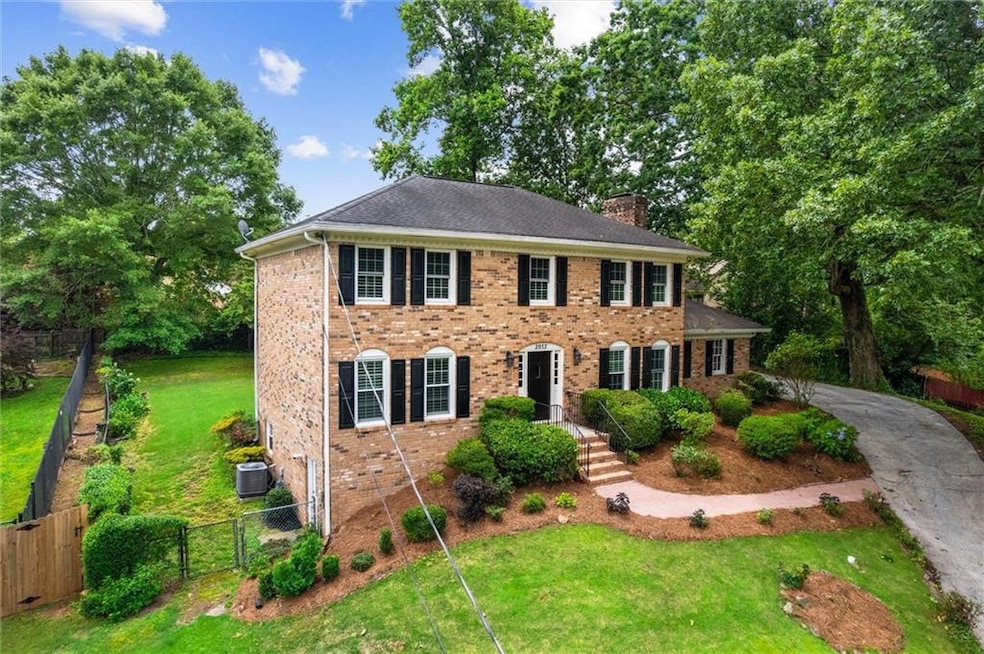3013 Huntshire Place Atlanta, GA 30340
Pittsburg NeighborhoodEstimated payment $3,068/month
Highlights
- Oversized primary bedroom
- Wood Flooring
- Neighborhood Views
- Traditional Architecture
- Great Room
- Beamed Ceilings
About This Home
Welcome to 3013 Huntshire Place, Atlanta, GA 30340 – a beautifully renovated home blending modern updates with everyday comfort. Step inside to discover fresh interior paint and brand-new flooring throughout, setting the tone for a bright, inviting living space. The renovated kitchen features fresh countertops, updated cabinetry, and modern fixtures—perfect for cooking, hosting, and everyday living.
All bathrooms have been updated, giving a spa-like feel with clean finishes, stylish tile, and refreshed fixtures that promote relaxation and comfort. Throughout the home, you’ll also find new lighting and fixtures that add a sleek, contemporary touch.
Enjoy a beautiful, landscaped yard, ideal for entertaining or unwinding outdoors. The finished partial basement offers flexible space that can easily become your personal retreat, home gym, media room, or anything you envision—a getaway without ever leaving home.
This thoughtfully renovated home is move-in ready and waiting for you. Don’t miss your chance to own this modern gem in a prime Atlanta location!
Home Details
Home Type
- Single Family
Est. Annual Taxes
- $3,837
Year Built
- Built in 1975 | Remodeled
Lot Details
- 0.4 Acre Lot
- Lot Dimensions are 90x171
- Back Yard Fenced and Front Yard
Parking
- 2 Car Garage
Home Design
- Traditional Architecture
- Brick Exterior Construction
- Brick Foundation
Interior Spaces
- 2-Story Property
- Beamed Ceilings
- Ceiling Fan
- Brick Fireplace
- Entrance Foyer
- Great Room
- Living Room
- Neighborhood Views
- Partial Basement
- Laundry Room
Kitchen
- Walk-In Pantry
- Electric Oven
- Microwave
- Dishwasher
- White Kitchen Cabinets
Flooring
- Wood
- Carpet
Bedrooms and Bathrooms
- 4 Bedrooms
- Oversized primary bedroom
- Bathtub and Shower Combination in Primary Bathroom
Schools
- Evansdale Elementary School
- Henderson - Dekalb Middle School
- Lakeside - Dekalb High School
Utilities
- Central Heating and Cooling System
- Heating System Uses Natural Gas
- Phone Available
- Cable TV Available
Community Details
- Huntshire Subdivision
Listing and Financial Details
- Assessor Parcel Number 18 264 01 011
Map
Home Values in the Area
Average Home Value in this Area
Tax History
| Year | Tax Paid | Tax Assessment Tax Assessment Total Assessment is a certain percentage of the fair market value that is determined by local assessors to be the total taxable value of land and additions on the property. | Land | Improvement |
|---|---|---|---|---|
| 2025 | $4,678 | $166,320 | $32,000 | $134,320 |
| 2024 | $4,326 | $145,240 | $32,000 | $113,240 |
| 2023 | $4,326 | $151,080 | $32,000 | $119,080 |
| 2022 | $4,044 | $134,840 | $32,000 | $102,840 |
| 2021 | $3,515 | $111,880 | $32,000 | $79,880 |
| 2020 | $3,606 | $115,600 | $32,000 | $83,600 |
| 2019 | $3,819 | $126,280 | $32,000 | $94,280 |
| 2018 | $3,246 | $111,320 | $32,000 | $79,320 |
| 2017 | $3,277 | $98,000 | $44,160 | $53,840 |
| 2016 | $3,202 | $98,000 | $44,160 | $53,840 |
| 2014 | $2,906 | $86,400 | $44,400 | $42,000 |
Property History
| Date | Event | Price | List to Sale | Price per Sq Ft |
|---|---|---|---|---|
| 10/16/2025 10/16/25 | Price Changed | $524,900 | 0.0% | $259 / Sq Ft |
| 08/21/2025 08/21/25 | For Sale | $525,000 | -- | $259 / Sq Ft |
Purchase History
| Date | Type | Sale Price | Title Company |
|---|---|---|---|
| Warranty Deed | $395,000 | -- | |
| Warranty Deed | $375,000 | -- |
Mortgage History
| Date | Status | Loan Amount | Loan Type |
|---|---|---|---|
| Open | $388,158 | New Conventional |
Source: First Multiple Listing Service (FMLS)
MLS Number: 7634262
APN: 18-264-01-011
- 3059 Nottaway Ct
- 3623 Doroco Dr
- 3522 Evans Ridge Trail
- 3129 Rockaway Rd
- 3704 Doroco Dr
- 2899 Greystone Cove N
- 3471 Henderson Reserve
- 3451 Ashwood Ln Unit 3451
- 3613 Greystone Cir
- 3675 Toxaway Ct
- 2806 Evans Dale Cir
- 3301 Henderson Mill Rd Unit Z1
- 3301 Henderson Mill Rd Unit J1
- 3301 Henderson Mill Rd Unit F1
- 3301 Henderson Mill Rd Unit 2
- 3301 Henderson Mill Rd Unit 3
- 3129 Rockaway Rd
- 3450 Evans Rd
- 3207 Henderson Mill Rd NE
- 3162 Nottaway Ct
- 3165 Henderson Walk
- 3559 Old Chamblee Tucker Rd
- 3559 Old Chamblee Tucker Rd Unit F
- 3299 Hampton Green Way
- 3311 Flowers Rd S
- 3250 Mercer University Dr
- 3340 Lansbury Village Dr
- 3318 Northcrest Rd
- 3312 Northcrest Rd
- 3969 Briaridge Cir
- 2817 Thornridge Dr
- 3598 Hidden Acres Dr
- 3343 Chamblee Tucker Rd
- 3200 Oakwood Village Ln
- 3214 Valley Bluff Dr
- 2441 Empire Forest Dr







