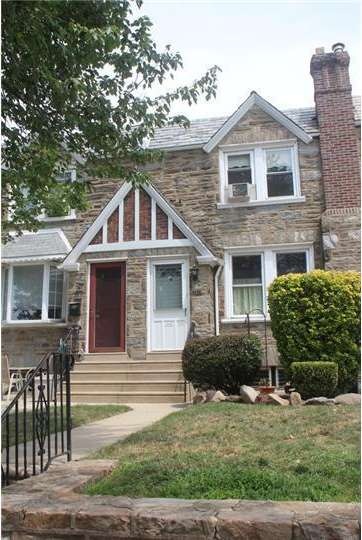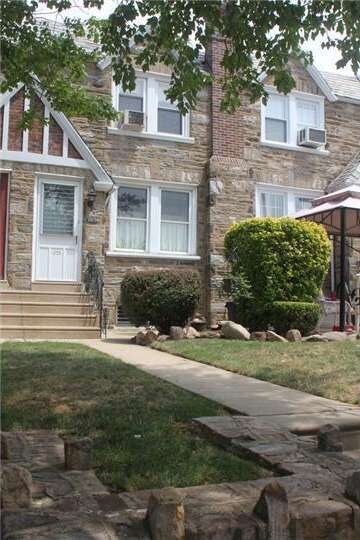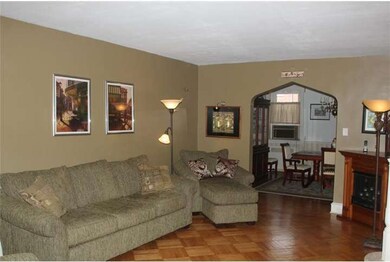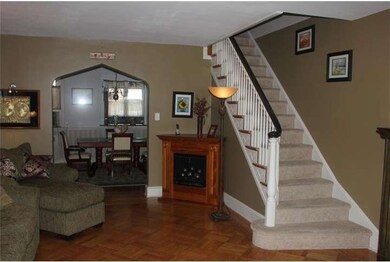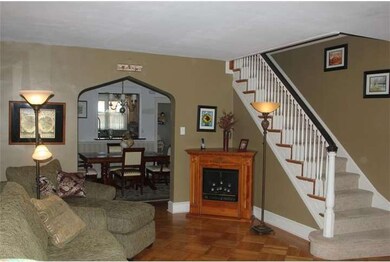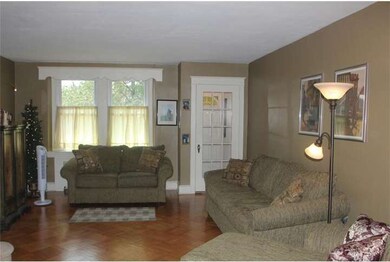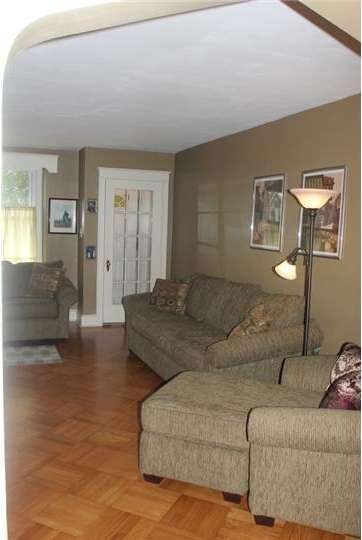
3013 Knorr St Philadelphia, PA 19149
Mayfair NeighborhoodHighlights
- Colonial Architecture
- No HOA
- Eat-In Kitchen
- Wood Flooring
- 1 Car Attached Garage
- Living Room
About This Home
As of August 2021Gorgeous 3 bedroom 1.5 bath stone front straight through in Mayfair West. This large beautiful home is especially for you. The sellers are presenting their lovely home that has been meticulously maintained. This spacious home has lots to offer to the next family that is ready to move in. The entrance to the home has enclosed foyer to keep those drafty windows at bay. You will enjoy roomy living and dining room with shiny hardwood floors that continue throughout the first floor. Formal dining room with chair rail molding, remodeled eat-in kitchen with 42"cabinets, granite countertops, all stainless steel appliances, crown molding and recess lighting. The second floor features spacious master bedroom with three closets and ceiling fan. Two other nice size bedrooms with ceiling fans are spacious and airy. Full finished basement complete with bar and powder room that you will adore, inside access to the garage. Fenced-in rear yard and much, much more. Make your appointment today. You won't be disappointed!
Last Agent to Sell the Property
Coldwell Banker Hearthside License #RS282494 Listed on: 07/26/2012

Last Buyer's Agent
Coldwell Banker Hearthside License #RS282494 Listed on: 07/26/2012

Townhouse Details
Home Type
- Townhome
Est. Annual Taxes
- $1,772
Year Built
- Built in 1952
Lot Details
- 1,741 Sq Ft Lot
- Lot Dimensions are 16x110
- Property is in good condition
Parking
- 1 Car Attached Garage
- 1 Open Parking Space
Home Design
- Colonial Architecture
- Straight Thru Architecture
- Flat Roof Shape
- Brick Exterior Construction
- Stone Foundation
Interior Spaces
- 1,462 Sq Ft Home
- Property has 2 Levels
- Family Room
- Living Room
- Dining Room
- Eat-In Kitchen
Flooring
- Wood
- Wall to Wall Carpet
Bedrooms and Bathrooms
- 3 Bedrooms
- En-Suite Primary Bedroom
Finished Basement
- Basement Fills Entire Space Under The House
- Laundry in Basement
Utilities
- Cooling System Mounted In Outer Wall Opening
- Forced Air Heating System
- Heating System Uses Gas
- Natural Gas Water Heater
Community Details
- No Home Owners Association
- Mayfair Subdivision
Listing and Financial Details
- Tax Lot 247
- Assessor Parcel Number 551208300
Ownership History
Purchase Details
Home Financials for this Owner
Home Financials are based on the most recent Mortgage that was taken out on this home.Purchase Details
Home Financials for this Owner
Home Financials are based on the most recent Mortgage that was taken out on this home.Purchase Details
Similar Homes in Philadelphia, PA
Home Values in the Area
Average Home Value in this Area
Purchase History
| Date | Type | Sale Price | Title Company |
|---|---|---|---|
| Deed | $294,000 | Loyalty Abstract | |
| Deed | $144,000 | None Available | |
| Deed | $76,000 | T A Title Insurance Co |
Mortgage History
| Date | Status | Loan Amount | Loan Type |
|---|---|---|---|
| Previous Owner | $205,800 | New Conventional | |
| Previous Owner | $100,000 | Credit Line Revolving | |
| Previous Owner | $100,000 | New Conventional | |
| Previous Owner | $145,000 | Unknown | |
| Previous Owner | $83,400 | Unknown |
Property History
| Date | Event | Price | Change | Sq Ft Price |
|---|---|---|---|---|
| 08/31/2021 08/31/21 | Sold | $294,000 | +5.0% | $201 / Sq Ft |
| 04/10/2021 04/10/21 | Pending | -- | -- | -- |
| 04/09/2021 04/09/21 | For Sale | $279,900 | +94.4% | $191 / Sq Ft |
| 09/18/2012 09/18/12 | Sold | $144,000 | -5.8% | $98 / Sq Ft |
| 08/15/2012 08/15/12 | Pending | -- | -- | -- |
| 07/26/2012 07/26/12 | For Sale | $152,900 | -- | $105 / Sq Ft |
Tax History Compared to Growth
Tax History
| Year | Tax Paid | Tax Assessment Tax Assessment Total Assessment is a certain percentage of the fair market value that is determined by local assessors to be the total taxable value of land and additions on the property. | Land | Improvement |
|---|---|---|---|---|
| 2025 | $3,369 | $283,700 | $56,740 | $226,960 |
| 2024 | $3,369 | $283,700 | $56,740 | $226,960 |
| 2023 | $3,369 | $240,700 | $48,140 | $192,560 |
| 2022 | $1,678 | $195,700 | $48,140 | $147,560 |
| 2021 | $2,308 | $0 | $0 | $0 |
| 2020 | $2,308 | $0 | $0 | $0 |
| 2019 | $2,214 | $0 | $0 | $0 |
| 2018 | $1,986 | $0 | $0 | $0 |
| 2017 | $1,986 | $0 | $0 | $0 |
| 2016 | $1,566 | $0 | $0 | $0 |
| 2015 | $1,484 | $0 | $0 | $0 |
| 2014 | -- | $141,900 | $27,687 | $114,213 |
| 2012 | -- | $18,784 | $1,925 | $16,859 |
Agents Affiliated with this Home
-
Luna Ge

Seller's Agent in 2021
Luna Ge
Canaan Realty Investment Group
(814) 933-9250
35 in this area
136 Total Sales
-
Ella Thang

Buyer's Agent in 2021
Ella Thang
Canaan Realty Investment Group
(267) 252-5380
50 in this area
180 Total Sales
-
Valentina Kostina

Seller's Agent in 2012
Valentina Kostina
Coldwell Banker Hearthside
(267) 312-0561
64 Total Sales
Map
Source: Bright MLS
MLS Number: 1004043620
APN: 551208300
- 3015 Rawle St
- 3038 Rawle St
- 2918 Rawle St
- 3132 Glenview St
- 3138 Longshore Ave
- 3012 Tyson Ave
- 2923 Fanshawe St
- 2944 Tyson Ave
- 2816 Knorr St
- 3019 Magee Ave
- 3017 Tyson Ave
- 3100 Fanshawe St
- 2947 Tyson Ave
- 2935 Magee Ave
- 2840 Fanshawe St
- 2835 Disston St
- 3115 Magee Ave
- 2804 Unruh Ave
- 2825 Disston St
- 2914 Brighton St
