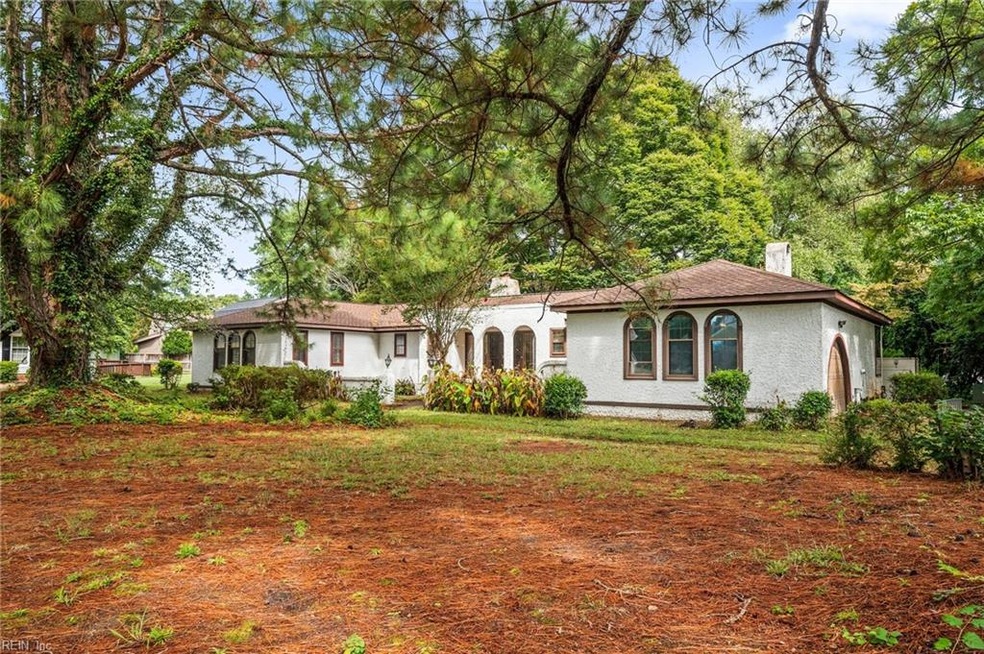
3013 Voyager Ct Chesapeake, VA 23321
Western Branch NeighborhoodHighlights
- Wood Flooring
- Attic
- No HOA
- Western Branch Primary School Rated A-
- 2 Fireplaces
- Breakfast Area or Nook
About This Home
As of June 2025Great opportunity in the lovely neighborhood of Point Elizabeth! Come check out this fixer upper on one of the largest lots in the neighborhood! The grand lot is located in a nice court next to beautiful waterfront homes. Good size 4 bedroom 2.5 bath. Roof was replaced in 2020. Lots of character and potential! Come see!
Home Details
Home Type
- Single Family
Est. Annual Taxes
- $3,800
Year Built
- Built in 1972
Lot Details
- Cul-De-Sac
- Property is zoned R15S
Home Design
- Fixer Upper
- Asphalt Shingled Roof
- Stucco Exterior
Interior Spaces
- 2,386 Sq Ft Home
- 1-Story Property
- 2 Fireplaces
- Wood Burning Fireplace
- Entrance Foyer
- Crawl Space
- Scuttle Attic Hole
Kitchen
- Breakfast Area or Nook
- Dishwasher
Flooring
- Wood
- Carpet
- Ceramic Tile
Bedrooms and Bathrooms
- 4 Bedrooms
- En-Suite Primary Bedroom
- Walk-In Closet
- Dual Vanity Sinks in Primary Bathroom
Parking
- 1 Car Attached Garage
- Driveway
- On-Street Parking
Outdoor Features
- Patio
- Porch
Schools
- Western Branch Intermediate
- Western Branch Middle School
- Western Branch High School
Utilities
- Forced Air Zoned Heating and Cooling System
- Geothermal Heating and Cooling
- Electric Water Heater
Community Details
- No Home Owners Association
- Point Elizabeth Subdivision
Ownership History
Purchase Details
Home Financials for this Owner
Home Financials are based on the most recent Mortgage that was taken out on this home.Purchase Details
Home Financials for this Owner
Home Financials are based on the most recent Mortgage that was taken out on this home.Similar Homes in Chesapeake, VA
Home Values in the Area
Average Home Value in this Area
Purchase History
| Date | Type | Sale Price | Title Company |
|---|---|---|---|
| Bargain Sale Deed | $585,000 | First American Title Insurance | |
| Bargain Sale Deed | $585,000 | First American Title Insurance | |
| Bargain Sale Deed | $355,000 | None Listed On Document | |
| Bargain Sale Deed | $355,000 | None Listed On Document |
Mortgage History
| Date | Status | Loan Amount | Loan Type |
|---|---|---|---|
| Previous Owner | $376,500 | Construction |
Property History
| Date | Event | Price | Change | Sq Ft Price |
|---|---|---|---|---|
| 06/13/2025 06/13/25 | Sold | $585,000 | +1.7% | $244 / Sq Ft |
| 05/14/2025 05/14/25 | Pending | -- | -- | -- |
| 05/06/2025 05/06/25 | For Sale | $575,000 | +62.0% | $240 / Sq Ft |
| 11/08/2024 11/08/24 | Sold | $355,000 | -7.8% | $149 / Sq Ft |
| 10/03/2024 10/03/24 | Pending | -- | -- | -- |
| 09/23/2024 09/23/24 | For Sale | $385,000 | -- | $161 / Sq Ft |
Tax History Compared to Growth
Tax History
| Year | Tax Paid | Tax Assessment Tax Assessment Total Assessment is a certain percentage of the fair market value that is determined by local assessors to be the total taxable value of land and additions on the property. | Land | Improvement |
|---|---|---|---|---|
| 2024 | $4,055 | $401,500 | $160,000 | $241,500 |
| 2023 | $3,800 | $376,200 | $150,000 | $226,200 |
| 2022 | $2,979 | $375,900 | $140,000 | $235,900 |
| 2021 | $2,979 | $317,300 | $110,000 | $207,300 |
| 2020 | $2,979 | $301,100 | $105,000 | $196,100 |
| 2019 | $2,979 | $283,700 | $105,000 | $178,700 |
| 2018 | $2,868 | $273,100 | $105,000 | $168,100 |
| 2017 | $2,637 | $285,700 | $105,000 | $180,700 |
| 2016 | $3,000 | $285,700 | $105,000 | $180,700 |
| 2015 | $2,962 | $282,100 | $105,000 | $177,100 |
| 2014 | $2,868 | $273,100 | $105,000 | $168,100 |
Agents Affiliated with this Home
-
Yanni Athanasiadis

Seller's Agent in 2025
Yanni Athanasiadis
COVA Home Realty
(757) 775-0087
4 in this area
99 Total Sales
-
A
Seller Co-Listing Agent in 2025
Austin Cade
COVA Home Realty
-
Courtney Myers

Buyer's Agent in 2025
Courtney Myers
Own Real Estate LLC
(757) 232-9958
1 in this area
34 Total Sales
-
Adam Cary

Seller's Agent in 2024
Adam Cary
RE/MAX
(757) 748-8940
1 in this area
41 Total Sales
Map
Source: Real Estate Information Network (REIN)
MLS Number: 10552042
APN: 0104001000810
- 3728 Sidley Rd
- 3000 Stratford Dr
- 2425 Bidgood Dr
- 3905 Stonebridge Ct
- 2401 Crocker Ave
- 3137 Harvesttime Crescent
- 3000 Ferguson Dr
- 3841 Whitechapel Arch
- 2944 Replica Ln
- 2901 Taylor Acres Ct
- 3842 Sir Francis Drake Dr
- 5217 Sweetbriar Cir
- 2918 Duke of York Dr
- 4032 Georgia Rd
- 3831 Bruce Rd
- 3197 Reese Dr
- 5220 Amherst Dr
- 4412 Gannon Rd
- 5006 High St W
- 50 Sandie Point Ln
