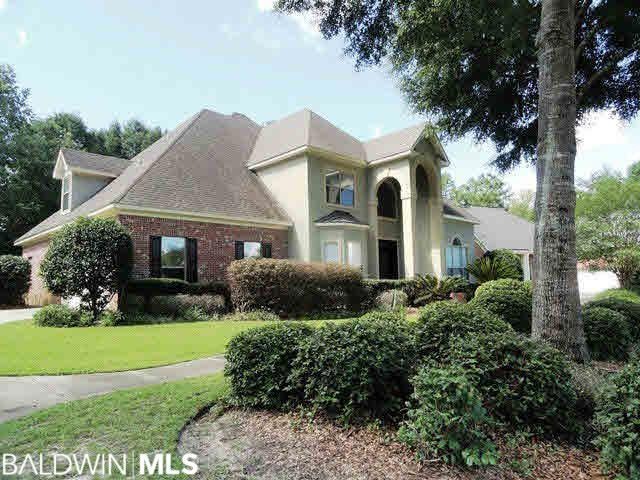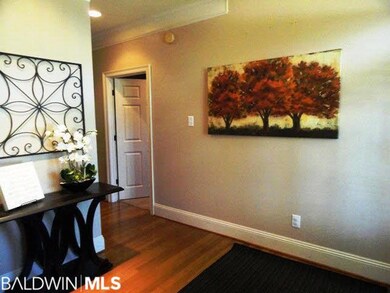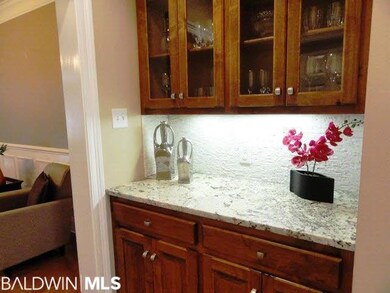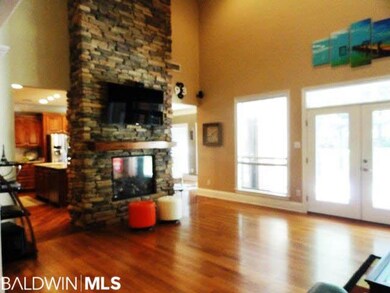
30139 Dolive Ridge Spanish Fort, AL 36527
Timbercreek NeighborhoodHighlights
- Golf Course Community
- Fitness Center
- Great Room with Fireplace
- Rockwell Elementary School Rated A
- Contemporary Architecture
- Wood Flooring
About This Home
As of January 2018ONE OF A KIND HOME WITH FEATURES YOU WILL APPRECIATE SITUATED ON GOLF COURSE LOT IN TIMBERCREEK. THIS HOME HAS LARGE DECK, PERGOLA AND OUTDOOR KITCHEN. FROM TWO STORY GREAT ROOM W/ STACKED STONE DOUBLE SIDED FIREPLACE TO A MASTER BATH THAT IS CUTTING EDGE. ENJOY WALKING UP TO YOUR FRONT DOOR WITH THIS TWO STORY ENTRY. TWO BEDROOMS W/ TWO AND A HALF BATHS ON FIRST FLOOR. FORMAL DINING W/ BUTLERS PANTRY ALLOWS EASE OF ENTERTAINING. KITCHEN HAS OVERSIZED ISLAND W/ GRANITE, VIKING 5 BURNER COOKTOP, STAINLESS APPLIANCES, BREAKFAST AREA AND SPACE FOR BEVERAGE COOLER. MASTER ON FIRST FLOOR W/ A MUST SEE MASTER BATH W/ FRAMELESS SHOWER AND A MODERN TWIST TO THE ANTIQUE CLAWFOOT TUB. UPSTAIRS HAS 2 LARGE BEDROOMS WITH WALK IN CLOSETS, JACK AND JILL BATH W/ SEPARATE VANITIES. AND BONUS ROOMS AS WELL AS THE PERFECT HIDE OUTS FOR LITTLE ONES. LARGE LEVEL BACKYARD, SIDE FACING GARAGE, SPRINKLER SYSTEM, ROCKWELL/SPANISH FORT SCHOOLS. CONVENIENT TO INTERSTATE, SCHOOLS AND SHOPPING.
Home Details
Home Type
- Single Family
Est. Annual Taxes
- $1,762
Year Built
- Built in 2004
Lot Details
- 0.45 Acre Lot
- Lot Dimensions are 90x218
- Lot Has A Rolling Slope
HOA Fees
- $75 Monthly HOA Fees
Home Design
- Contemporary Architecture
- Brick Exterior Construction
- Slab Foundation
- Wood Frame Construction
- Composition Roof
- Stucco Exterior
Interior Spaces
- 3,405 Sq Ft Home
- 1.5-Story Property
- ENERGY STAR Qualified Ceiling Fan
- Gas Log Fireplace
- Great Room with Fireplace
- Dining Room
- Utility Room
- Termite Clearance
Kitchen
- Breakfast Area or Nook
- Dishwasher
- Disposal
Flooring
- Wood
- Carpet
- Tile
Bedrooms and Bathrooms
- 4 Bedrooms
Parking
- Attached Garage
- Automatic Garage Door Opener
Outdoor Features
- Covered patio or porch
Schools
- Rockwell Elementary School
- Spanish Fort Middle School
- Spanish Fort High School
Utilities
- Heating System Uses Natural Gas
- Underground Utilities
- Satellite Dish
- Cable TV Available
Listing and Financial Details
- Assessor Parcel Number 32-08-27-0-000-137.038
Community Details
Overview
- Timbercreek Subdivision
- The community has rules related to covenants, conditions, and restrictions
Amenities
- Community Gazebo
- Community Barbecue Grill
- Meeting Room
Recreation
- Golf Course Community
- Tennis Courts
- Fitness Center
- Community Pool
- Children's Pool
Ownership History
Purchase Details
Home Financials for this Owner
Home Financials are based on the most recent Mortgage that was taken out on this home.Purchase Details
Home Financials for this Owner
Home Financials are based on the most recent Mortgage that was taken out on this home.Purchase Details
Home Financials for this Owner
Home Financials are based on the most recent Mortgage that was taken out on this home.Purchase Details
Home Financials for this Owner
Home Financials are based on the most recent Mortgage that was taken out on this home.Purchase Details
Similar Homes in Spanish Fort, AL
Home Values in the Area
Average Home Value in this Area
Purchase History
| Date | Type | Sale Price | Title Company |
|---|---|---|---|
| Warranty Deed | $450,000 | None Available | |
| Warranty Deed | $400,000 | None Available | |
| Warranty Deed | $220,000 | None Available | |
| Warranty Deed | $330,000 | Surety Land Title | |
| Foreclosure Deed | $266,769 | Slt |
Mortgage History
| Date | Status | Loan Amount | Loan Type |
|---|---|---|---|
| Open | $360,000 | New Conventional | |
| Previous Owner | $320,000 | New Conventional | |
| Previous Owner | $336,000 | New Conventional | |
| Previous Owner | $336,000 | New Conventional | |
| Previous Owner | $264,000 | New Conventional | |
| Previous Owner | $125,000 | Credit Line Revolving |
Property History
| Date | Event | Price | Change | Sq Ft Price |
|---|---|---|---|---|
| 07/20/2025 07/20/25 | Price Changed | $684,000 | -2.1% | $211 / Sq Ft |
| 05/27/2025 05/27/25 | For Sale | $699,000 | +74.8% | $215 / Sq Ft |
| 01/16/2018 01/16/18 | Sold | $400,000 | -8.0% | $117 / Sq Ft |
| 12/08/2017 12/08/17 | Pending | -- | -- | -- |
| 08/29/2017 08/29/17 | Price Changed | $435,000 | -3.3% | $128 / Sq Ft |
| 06/29/2017 06/29/17 | For Sale | $450,000 | +7.1% | $132 / Sq Ft |
| 06/26/2015 06/26/15 | Sold | $420,000 | 0.0% | $123 / Sq Ft |
| 05/27/2015 05/27/15 | Pending | -- | -- | -- |
| 01/06/2015 01/06/15 | For Sale | $420,000 | -- | $123 / Sq Ft |
Tax History Compared to Growth
Tax History
| Year | Tax Paid | Tax Assessment Tax Assessment Total Assessment is a certain percentage of the fair market value that is determined by local assessors to be the total taxable value of land and additions on the property. | Land | Improvement |
|---|---|---|---|---|
| 2024 | $2,713 | $59,960 | $10,300 | $49,660 |
| 2023 | $2,614 | $57,800 | $10,200 | $47,600 |
| 2022 | $2,195 | $48,700 | $0 | $0 |
| 2021 | $4,160 | $44,780 | $0 | $0 |
| 2020 | $4,085 | $88,800 | $0 | $0 |
| 2019 | $1,845 | $43,960 | $0 | $0 |
| 2018 | $1,845 | $43,960 | $0 | $0 |
| 2017 | $1,912 | $45,520 | $0 | $0 |
| 2016 | $1,762 | $42,020 | $0 | $0 |
| 2015 | $1,681 | $40,140 | $0 | $0 |
| 2014 | -- | $40,500 | $0 | $0 |
| 2013 | -- | $40,840 | $0 | $0 |
Agents Affiliated with this Home
-
Steven Koleno

Seller's Agent in 2025
Steven Koleno
Beycome Brokerage Realty LLC
(312) 300-6768
11,162 Total Sales
-
Terry Reeves

Seller's Agent in 2018
Terry Reeves
Coastal Alabama Real Estate
(251) 234-9997
19 in this area
233 Total Sales
-
Stacy Cramton
S
Seller's Agent in 2015
Stacy Cramton
The Property Shop
(251) 626-2909
1 in this area
15 Total Sales
Map
Source: Baldwin REALTORS®
MLS Number: 255556
APN: 32-08-27-0-000-137.038
- 30230 Dolive Ridge
- 9425 Sweet Gum Ct
- 9494 Hackberry Ct Unit 18
- 9494 Hackberry Ct
- 0 Middle Creek Cir Unit 367959
- 30482 Laurel Ct
- 9102 Magnolia Ct
- 8447 Pine Run Unit 64
- 30571 Middle Creek Cir
- 30595 Laurel Ct
- 30320 Mistletoe Ct
- 9330 Timbercreek Blvd
- 8319 Pine Run
- 8319 Pine Run Unit 58
- 9000 Pine Run
- 8814 Pine Run
- 8668 Ash Ct
- 9791 Aspen Cir
- 9849 Aspen Cir
- 30708 Azalea Ct






