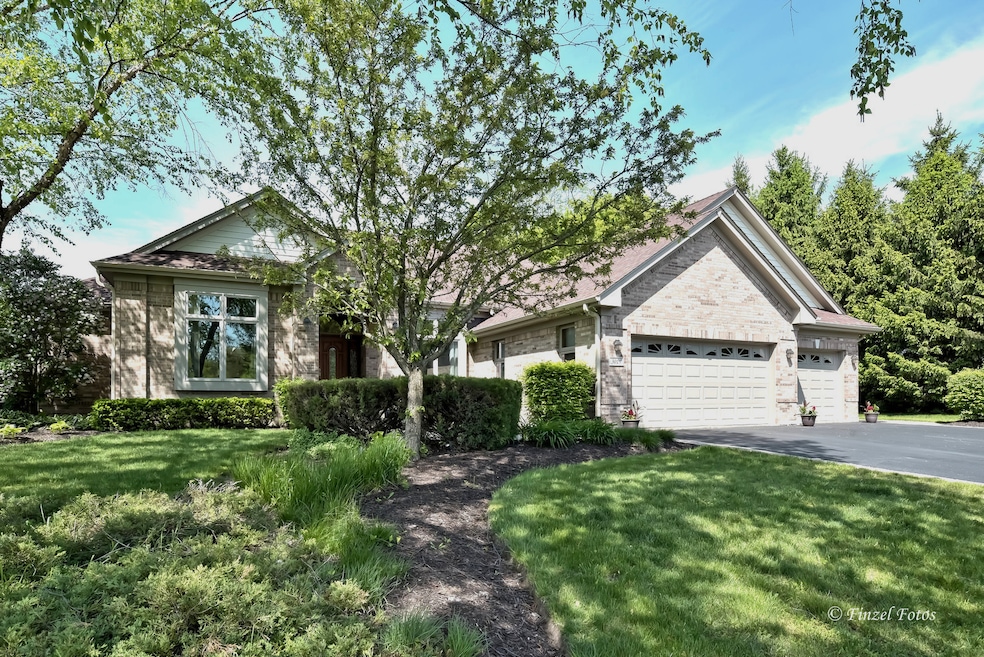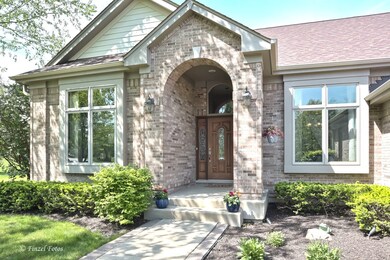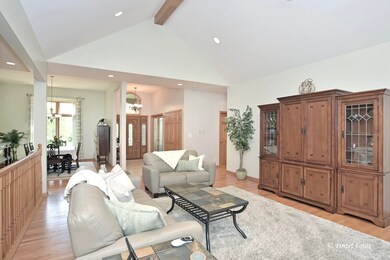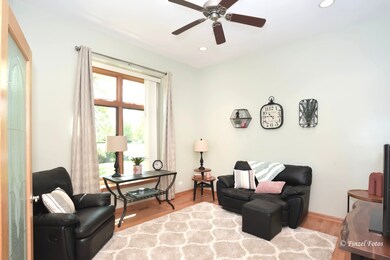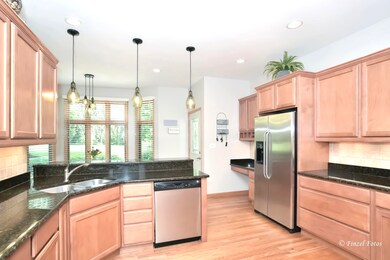
3015 Albert Dr McHenry, IL 60050
Martin Woods NeighborhoodHighlights
- Home Theater
- Heated Floors
- Vaulted Ceiling
- McHenry Community High School - Upper Campus Rated A-
- Property is near a park
- Ranch Style House
About This Home
As of August 2024WONDERFUL HOME BUILT BY GENERAL CONTRACTOR/OWNER WITH GREAT ATTENTION TO DETAIL. QUIET CUL-DE-SAC LOCATION IN SOUGHT AFTER MARTIN WOODS SUBDIVISION. 2349 SQ. FT. OF FIRST FLOOR LIVING SPACE WITH 10 FT. CEILINGS. FULL FINISHED BASEMENT OF 2349 SQ. FT. WHICH INCLUDES 9 FT. CEILINGS, FAMILY ROOM, BEDROOM, FULL BATHROOM, LARGE WET BAR, WORKOUT ROOM, TV VIEWING AREA, POOL TABLE, STORAGE AND MORE! GREAT PLACE TO ENTERTAIN AND RELAX. FIRST FLOOR IS BRIGHT AND SPACIOUS WITH GREAT ROOM, CATHEDRAL CEILING AND BEAUTIFUL STONE FIREPLACE. MASTER BEDROOM WITH 2 WALK IN CLOSETS AND HUGE MASTER BATH WITH JACUZZI AND SEPARATE WALK IN SHOWER WITH BODY SPRAYS AND DOUBLE SINKS. GORGEOUS KITCHEN WITH EATING AREA OVERLOOKING EXPANSIVE BACKYARD WITH PAVER PATIO, FIRE PIT AND BUILT IN GRILLING AREA. RADIANT HEAT THROUGHOUT FIRST FLOOR AND BASEMENT. ROOF=2021. FURNACE 4/2024. MANY, MANY EXTRAS TOO NUMEROUS TO MENTION. COME ON OUT AND SEE FOR YOURSELF. YOU WON'T BE DISAPPOINTED. A REAL SPECIAL HOME!!!
Last Agent to Sell the Property
Villager Realty License #475091867 Listed on: 05/23/2024
Home Details
Home Type
- Single Family
Est. Annual Taxes
- $11,132
Year Built
- Built in 2006
Lot Details
- 0.94 Acre Lot
- Lot Dimensions are 300x239x207x114
- Cul-De-Sac
- Property has an invisible fence for dogs
- Paved or Partially Paved Lot
Parking
- 3 Car Attached Garage
- Garage ceiling height seven feet or more
- Heated Garage
- Garage Transmitter
- Garage Door Opener
- Driveway
- Parking Included in Price
Home Design
- Ranch Style House
- Brick Exterior Construction
- Asphalt Roof
- Concrete Perimeter Foundation
Interior Spaces
- 2,349 Sq Ft Home
- Wet Bar
- Vaulted Ceiling
- Ceiling Fan
- Wood Burning Fireplace
- Fireplace With Gas Starter
- Attached Fireplace Door
- Shades
- Great Room with Fireplace
- Family Room
- Formal Dining Room
- Home Theater
- Lower Floor Utility Room
- Storage Room
- Home Gym
- Carbon Monoxide Detectors
Kitchen
- Breakfast Bar
- Cooktop<<rangeHoodToken>>
- <<microwave>>
- Dishwasher
- Stainless Steel Appliances
- Granite Countertops
Flooring
- Wood
- Heated Floors
Bedrooms and Bathrooms
- 3 Bedrooms
- 4 Potential Bedrooms
- Walk-In Closet
- Bathroom on Main Level
- Dual Sinks
- <<bathWithWhirlpoolToken>>
- Shower Body Spray
- Separate Shower
Laundry
- Laundry on main level
- Dryer
- Washer
- Sink Near Laundry
Finished Basement
- Basement Fills Entire Space Under The House
- Sump Pump
- Recreation or Family Area in Basement
- Finished Basement Bathroom
- Basement Storage
Outdoor Features
- Brick Porch or Patio
- Fire Pit
- Outdoor Grill
Schools
- Valley View Elementary School
- Parkland Middle School
- Mchenry Campus High School
Utilities
- Forced Air Heating and Cooling System
- Humidifier
- Heating System Uses Natural Gas
- Radiant Heating System
- 200+ Amp Service
- Multiple Water Heaters
- Water Softener is Owned
- Private or Community Septic Tank
- Overhead Sewers
- Cable TV Available
Additional Features
- Air Purifier
- Property is near a park
Community Details
- Martin Woods Subdivision, Ranch Floorplan
Listing and Financial Details
- Homeowner Tax Exemptions
- Other Tax Exemptions
Ownership History
Purchase Details
Home Financials for this Owner
Home Financials are based on the most recent Mortgage that was taken out on this home.Purchase Details
Similar Homes in the area
Home Values in the Area
Average Home Value in this Area
Purchase History
| Date | Type | Sale Price | Title Company |
|---|---|---|---|
| Warranty Deed | $580,000 | Saturn Title | |
| Deed | -- | -- |
Mortgage History
| Date | Status | Loan Amount | Loan Type |
|---|---|---|---|
| Open | $464,000 | New Conventional | |
| Previous Owner | $255,387 | New Conventional | |
| Previous Owner | $272,093 | Unknown | |
| Previous Owner | $280,000 | Fannie Mae Freddie Mac | |
| Previous Owner | $260,000 | Construction |
Property History
| Date | Event | Price | Change | Sq Ft Price |
|---|---|---|---|---|
| 08/15/2024 08/15/24 | Sold | $580,000 | +6.4% | $247 / Sq Ft |
| 05/30/2024 05/30/24 | Pending | -- | -- | -- |
| 05/23/2024 05/23/24 | For Sale | $544,900 | -- | $232 / Sq Ft |
Tax History Compared to Growth
Tax History
| Year | Tax Paid | Tax Assessment Tax Assessment Total Assessment is a certain percentage of the fair market value that is determined by local assessors to be the total taxable value of land and additions on the property. | Land | Improvement |
|---|---|---|---|---|
| 2024 | $11,556 | $154,607 | $12,759 | $141,848 |
| 2023 | $11,132 | $138,512 | $11,431 | $127,081 |
| 2022 | $10,776 | $121,435 | $24,927 | $96,508 |
| 2021 | $10,282 | $113,089 | $23,214 | $89,875 |
| 2020 | $9,940 | $108,374 | $22,246 | $86,128 |
| 2019 | $9,787 | $102,909 | $21,124 | $81,785 |
| 2018 | $11,080 | $104,680 | $21,488 | $83,192 |
| 2017 | $10,653 | $98,245 | $20,167 | $78,078 |
| 2016 | $10,308 | $91,818 | $18,848 | $72,970 |
| 2013 | -- | $90,398 | $18,556 | $71,842 |
Agents Affiliated with this Home
-
Keith Hancock

Seller's Agent in 2024
Keith Hancock
RE/MAX
(847) 657-9100
1 in this area
21 Total Sales
-
Amber Cawley

Buyer's Agent in 2024
Amber Cawley
@ Properties
(847) 293-4782
3 in this area
208 Total Sales
Map
Source: Midwest Real Estate Data (MRED)
MLS Number: 12058732
APN: 09-21-101-018
- 6109 Whiting Dr
- 5803 Tomlinson Dr
- 6114 Whiteoak Dr
- 2516 Bennington Ln
- 2519 N Ringwood Rd
- 5808 Amherst Ct
- 2418 Bennington Ln
- 2522 Redwood Trail
- 2520 Redwood Trail
- LOT 1 Lakeside Ct
- 2283 Redwood Trail
- 2295 Tupelo Way
- 2281 Redwood Trail
- 2284 Elderberry Ct
- 2279 Redwood Trail
- 2282 Elderberry Ct
- 2298 Laurel Ct
- 2277 Redwood Trail
- 2280 Elderberry Ct
- 2296 Laurel Ct
