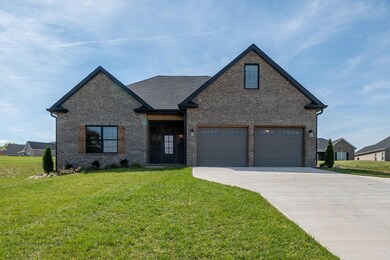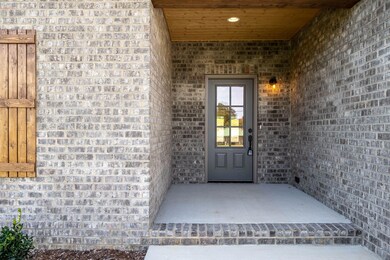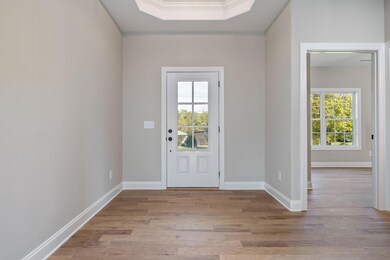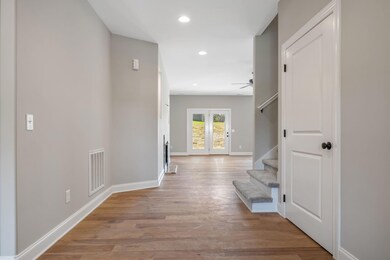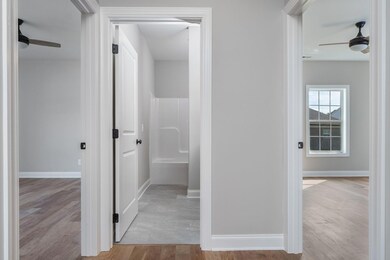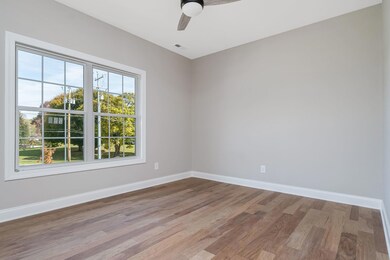
3015 Allison Meadows Piney Flats, TN 37686
Highlights
- New Construction
- Traditional Architecture
- Bonus Room
- Open Floorplan
- Wood Flooring
- Granite Countertops
About This Home
As of March 2021BRAND NEW!! Pictures Similiar. One level living in beautiful Allison Meadows. This spacious home offers an OPEN BRIGHT FLOOR plan with 3 bedrooms/2 baths on the main level plus a large bonus room upstairs with a rough in bathroom and closet! Enjoy the gorgeous kitchen with quartz countertops and quality cabinets. The covered back patio is the perfect place for morning coffee! This is a great value for new construction!!!
Buyer/Buyer's agent to verify all MLS info. Taxes not yet assessed.
Home Details
Home Type
- Single Family
Year Built
- Built in 2020 | New Construction
Lot Details
- 0.33 Acre Lot
- Lot Dimensions are 71.35 x 152.41
- Landscaped
- Level Lot
HOA Fees
- $10 Monthly HOA Fees
Parking
- 2 Car Garage
- Garage Door Opener
Home Design
- Traditional Architecture
- Brick Exterior Construction
- Slab Foundation
- Shingle Roof
Interior Spaces
- 2,334 Sq Ft Home
- 1-Story Property
- Open Floorplan
- Double Pane Windows
- Living Room with Fireplace
- Combination Kitchen and Dining Room
- Bonus Room
- Attic Floors
- Fire and Smoke Detector
- Washer and Electric Dryer Hookup
Kitchen
- Eat-In Kitchen
- Range<<rangeHoodToken>>
- <<microwave>>
- Dishwasher
- Kitchen Island
- Granite Countertops
- Disposal
Flooring
- Wood
- Carpet
- Ceramic Tile
Bedrooms and Bathrooms
- 4 Bedrooms
- Bathroom Rough-In
- 2 Full Bathrooms
- Garden Bath
Outdoor Features
- Covered patio or porch
Schools
- Mary Hughes Elementary School
- East Middle School
- Sullivan East High School
Utilities
- Cooling Available
- Heat Pump System
Community Details
- Allison Meadows Subdivision
Listing and Financial Details
- Assessor Parcel Number 124j F 009.00
Similar Homes in Piney Flats, TN
Home Values in the Area
Average Home Value in this Area
Property History
| Date | Event | Price | Change | Sq Ft Price |
|---|---|---|---|---|
| 07/18/2025 07/18/25 | Price Changed | $595,000 | -4.8% | $255 / Sq Ft |
| 06/21/2025 06/21/25 | For Sale | $625,000 | +67.1% | $268 / Sq Ft |
| 03/05/2021 03/05/21 | Sold | $374,000 | +1.1% | $160 / Sq Ft |
| 02/03/2021 02/03/21 | Pending | -- | -- | -- |
| 12/14/2020 12/14/20 | For Sale | $369,900 | -- | $158 / Sq Ft |
Tax History Compared to Growth
Agents Affiliated with this Home
-
Sandy Poe

Seller's Agent in 2025
Sandy Poe
Alliance Sotheby's International
(865) 207-0004
103 Total Sales
-
Greg Cox
G
Seller's Agent in 2021
Greg Cox
BERKSHIRE HATHAWAY GREG COX REAL ESTATE
(423) 791-3331
182 Total Sales
Map
Source: Tennessee/Virginia Regional MLS
MLS Number: 9916478
- 3180 Allison Meadows
- 1256 Osler Ct
- 5541 Hester Ct
- 288 Hicks Rd
- 216 Nelson Ave
- 424 Jonesboro Rd
- 395 Kings Rd
- 5000 Aberlea Place
- 357 Webb Rd
- 1071 Rachels Way
- 7391 Wolfe Ridge Dr Ridge
- 1828 Weaver Branch Rd
- 1844 Weaver Branch Rd
- 1032 Austin Ridge Ct
- 2384 Poplar Ridge Ct
- 2057 Poplar Ridge Ct
- 474 Grovemont Place
- 410 Grovemont Place
- 189 Taylor Dr
- 210 Taylor Dr

