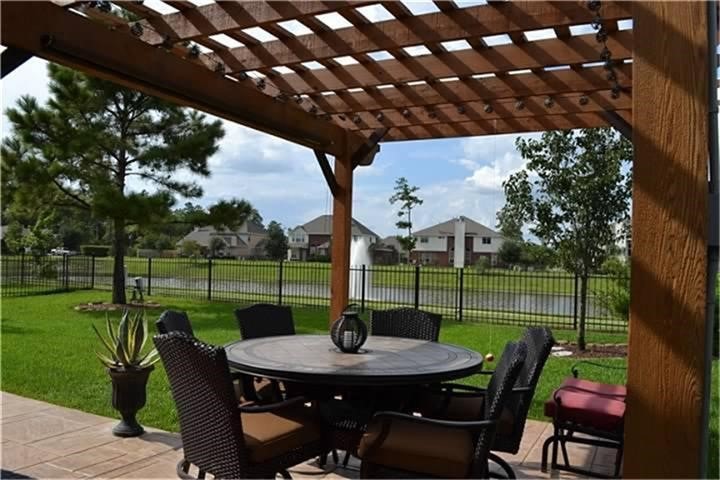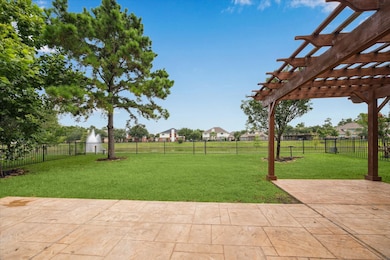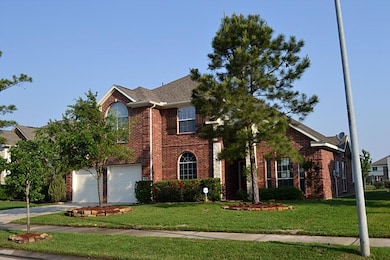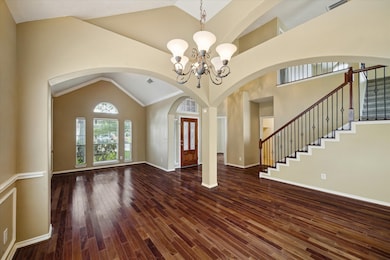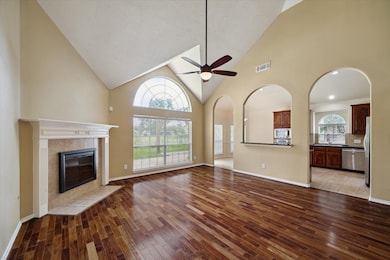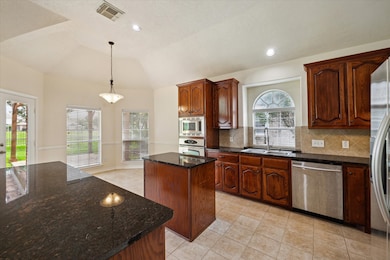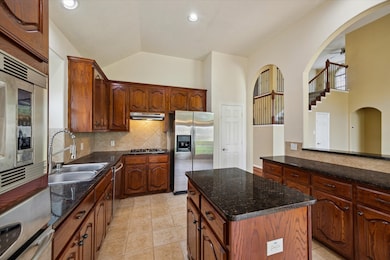3015 Felton Springs Dr Spring, TX 77386
Legends Ranch NeighborhoodHighlights
- Popular Property
- Lake Front
- Tennis Courts
- Birnham Woods Elementary School Rated A
- Fitness Center
- Gated with Attendant
About This Home
You will love this charming home with high ceilings, arches, and a flowing layout, on the lake. Finishes include hardwood flooring throughout the 1st floor, stainless steel appliances, granite countertops, powder room, and a spacious primary bedroom suite with a large bay window looking at the lovely lake. The second floor is newly carpeted on 7/3/2025, and offers 3 bedrooms and a gameroom open to the downstairs living. Sprinkler system front and back, a gorgeous stamped concrete patio deck in the back and a recently replaced wrought iron fencing with a gate to the walking path around the lake. This is much more than a house, it's truly a family lifestyle.
Open House Schedule
-
Sunday, July 20, 202512:30 to 3:30 pm7/20/2025 12:30:00 PM +00:007/20/2025 3:30:00 PM +00:00Add to Calendar
Home Details
Home Type
- Single Family
Est. Annual Taxes
- $8,026
Year Built
- Built in 2006
Lot Details
- 7,545 Sq Ft Lot
- Lake Front
- Back Yard Fenced
- Sprinkler System
Parking
- 2 Car Attached Garage
- Garage Door Opener
- Driveway
Home Design
- Traditional Architecture
Interior Spaces
- 2,810 Sq Ft Home
- 2-Story Property
- Crown Molding
- High Ceiling
- Gas Log Fireplace
- Window Treatments
- Formal Entry
- Family Room Off Kitchen
- Living Room
- Breakfast Room
- Dining Room
- Home Office
- Game Room
- Utility Room
- Washer and Gas Dryer Hookup
- Fire and Smoke Detector
Kitchen
- Electric Oven
- Gas Cooktop
- Microwave
- Dishwasher
- Granite Countertops
- Disposal
Flooring
- Wood
- Carpet
- Tile
Bedrooms and Bathrooms
- 4 Bedrooms
- En-Suite Primary Bedroom
- Double Vanity
- Hydromassage or Jetted Bathtub
- Bathtub with Shower
- Separate Shower
Outdoor Features
- Tennis Courts
- Deck
- Patio
Schools
- Birnham Woods Elementary School
- York Junior High School
- Grand Oaks High School
Utilities
- Central Heating and Cooling System
- Heating System Uses Gas
- Municipal Trash
- Cable TV Available
Listing and Financial Details
- Property Available on 7/1/25
- 12 Month Lease Term
Community Details
Overview
- Front Yard Maintenance
- Legends Ranch Poa
- Canyon Lakes At Legends Ranch 0 Subdivision
Amenities
- Clubhouse
Recreation
- Tennis Courts
- Community Playground
- Fitness Center
- Community Pool
- Park
- Dog Park
- Trails
Pet Policy
- Call for details about the types of pets allowed
- Pet Deposit Required
Security
- Gated with Attendant
- Card or Code Access
Map
Source: Houston Association of REALTORS®
MLS Number: 76529871
APN: 3284-03-02600
- 30503 Russell Point Dr
- 3011 Rustic Gardens Dr
- 30611 Pinemill Hollow Dr
- 30318 E Legends Trail Dr
- 3307 Ellscott Ct
- 3315 Serein Meadows Dr
- 30214 Vinebriar Dr
- 3318 Legends Mist Dr
- 30718 Legends Trace Dr
- 30206 Emerson Creek Dr
- 30111 Luna Lakes Dr
- 30210 Aldine Westfield Rd
- 30210 Deleon Fields Dr
- 30611 Gardenia Trace Dr
- 2402 Legends Gate Dr
- 30202 Aldine Westfield Rd
- 3415 Cactus Creek Dr
- 30716 Academy Trace Dr
- 3031 Clover Trace Dr
- 2954 Smokey Forest Ln
- 3011 Rustic Gardens Dr
- 3122 Schumann Oaks Dr
- 30214 Vinebriar Dr
- 30111 Luna Lakes Dr
- 30702 Wisteria Trace Dr
- 30322 Deleon Fields Dr
- 3015 Rose Trace Dr
- 30330 Deleon Fields Dr
- 29915 Sunwillow Creek Dr
- 3507 Cactus Creek Dr
- 30102 Canyon
- 3434 Tulip Trace Dr
- 29919 Hanover Hollow Ln
- 30806 Academy Trace Dr
- 3526 Schumann Oaks Dr
- 30835 Imperial Walk Ln
- 29714 Parliament Hills Dr
- 29731 Sullivan Oaks Dr
- 31014 Blue Ridge Park Ln
- 3602 Cedar Flats Ln
