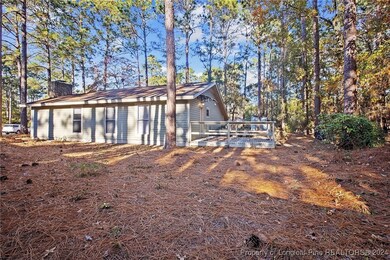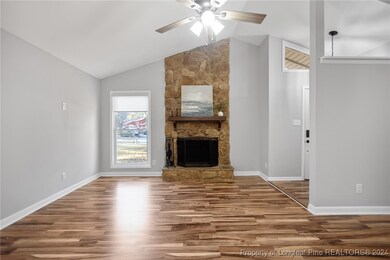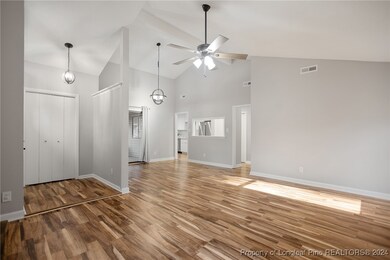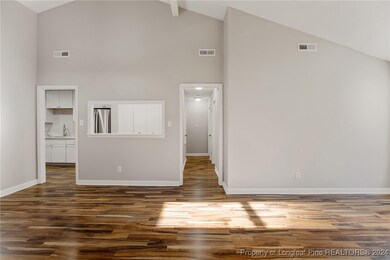
3015 Hammerfest Cir Fayetteville, NC 28306
Jack Britt NeighborhoodHighlights
- Golf Course Community
- Tennis Courts
- Clubhouse
- Stoney Point Elementary School Rated A-
- Gated with Attendant
- Deck
About This Home
As of June 2025Back on the market due to buyer financing. Appraisal was completed and met current list price. You will feel right at home in this lovely 3 bedroom, 2 full bath home located on a quiet cul-de-sac in Gates Four golf community. Walk into the spacious living and dining room with a cozy wood burning fireplace, vaulted ceilings and wonderful natural light! The kitchen has recently been updated with bright new cabinets, backsplash and countertops. Newer laminate flooring throughout the living room, kitchen, & hallway and new carpet in all the bedrooms. Primary bedroom has double vanity, separate toilet & tiled shower, and sliding doors that lead to a private patio! Whether you are relaxing or entertaining you can enjoy the beautiful outdoors on the deck or from the large screened porch! Conveniently located to schools, shopping, restaurants, and Fort Bragg! Schedule your showing today to see all this home has to offer!
Last Agent to Sell the Property
REAL BROKER LLC License #305891 Listed on: 12/06/2024

Home Details
Home Type
- Single Family
Est. Annual Taxes
- $1,597
Year Built
- Built in 1977
Lot Details
- 0.36 Acre Lot
- Cul-De-Sac
- Level Lot
- Cleared Lot
- Property is in good condition
- Zoning described as R10 - Residential District
HOA Fees
- $83 Monthly HOA Fees
Home Design
- Slab Foundation
- Masonite
Interior Spaces
- 1,275 Sq Ft Home
- 1-Story Property
- Cathedral Ceiling
- Ceiling Fan
- 1 Fireplace
- Combination Dining and Living Room
- Laminate Flooring
Kitchen
- Range<<rangeHoodToken>>
- <<microwave>>
- Dishwasher
Bedrooms and Bathrooms
- 3 Bedrooms
- En-Suite Primary Bedroom
- 2 Full Bathrooms
- Double Vanity
- Separate Shower
Laundry
- Laundry on main level
- Dryer
- Washer
Outdoor Features
- Tennis Courts
- Deck
- Screened Patio
- Porch
Schools
- John Griffin Middle School
- Jack Britt Senior High School
Utilities
- Central Air
- Heat Pump System
Listing and Financial Details
- Tax Lot 470
- Assessor Parcel Number 9495-70-5509
Community Details
Overview
- Gates Four HOA
- Gates Four Subdivision
Recreation
- Golf Course Community
- Community Pool
Additional Features
- Clubhouse
- Gated with Attendant
Ownership History
Purchase Details
Home Financials for this Owner
Home Financials are based on the most recent Mortgage that was taken out on this home.Purchase Details
Home Financials for this Owner
Home Financials are based on the most recent Mortgage that was taken out on this home.Purchase Details
Home Financials for this Owner
Home Financials are based on the most recent Mortgage that was taken out on this home.Purchase Details
Purchase Details
Home Financials for this Owner
Home Financials are based on the most recent Mortgage that was taken out on this home.Similar Homes in Fayetteville, NC
Home Values in the Area
Average Home Value in this Area
Purchase History
| Date | Type | Sale Price | Title Company |
|---|---|---|---|
| Warranty Deed | $250,000 | None Listed On Document | |
| Warranty Deed | $240,500 | None Listed On Document | |
| Warranty Deed | $162,000 | None Available | |
| Warranty Deed | $73,500 | None Available | |
| Deed | $91,500 | -- |
Mortgage History
| Date | Status | Loan Amount | Loan Type |
|---|---|---|---|
| Previous Owner | $200,000 | New Conventional | |
| Previous Owner | $228,475 | New Conventional | |
| Previous Owner | $66,500 | New Conventional | |
| Previous Owner | $90,533 | No Value Available |
Property History
| Date | Event | Price | Change | Sq Ft Price |
|---|---|---|---|---|
| 06/12/2025 06/12/25 | For Rent | $1,850 | 0.0% | -- |
| 06/03/2025 06/03/25 | Sold | $250,000 | -2.0% | $196 / Sq Ft |
| 05/12/2025 05/12/25 | Pending | -- | -- | -- |
| 04/23/2025 04/23/25 | Price Changed | $255,000 | +0.4% | $200 / Sq Ft |
| 04/23/2025 04/23/25 | For Sale | $254,000 | 0.0% | $199 / Sq Ft |
| 02/28/2025 02/28/25 | Pending | -- | -- | -- |
| 12/06/2024 12/06/24 | For Sale | $254,000 | +5.6% | $199 / Sq Ft |
| 03/20/2024 03/20/24 | Sold | $240,500 | +6.9% | $188 / Sq Ft |
| 02/19/2024 02/19/24 | Pending | -- | -- | -- |
| 02/15/2024 02/15/24 | For Sale | $224,900 | +38.8% | $176 / Sq Ft |
| 04/14/2021 04/14/21 | Sold | $162,000 | +4.5% | $135 / Sq Ft |
| 03/23/2021 03/23/21 | Pending | -- | -- | -- |
| 03/06/2021 03/06/21 | For Sale | $155,000 | -- | $130 / Sq Ft |
Tax History Compared to Growth
Tax History
| Year | Tax Paid | Tax Assessment Tax Assessment Total Assessment is a certain percentage of the fair market value that is determined by local assessors to be the total taxable value of land and additions on the property. | Land | Improvement |
|---|---|---|---|---|
| 2024 | $1,597 | $136,213 | $55,000 | $81,213 |
| 2023 | $1,597 | $136,213 | $55,000 | $81,213 |
| 2022 | $1,523 | $136,213 | $55,000 | $81,213 |
| 2021 | $1,472 | $131,318 | $55,000 | $76,318 |
| 2019 | $1,472 | $141,700 | $55,000 | $86,700 |
| 2018 | $1,418 | $141,700 | $55,000 | $86,700 |
| 2017 | $1,418 | $141,700 | $55,000 | $86,700 |
| 2016 | $1,312 | $140,000 | $55,000 | $85,000 |
| 2015 | $1,312 | $140,000 | $55,000 | $85,000 |
| 2014 | $1,312 | $140,000 | $55,000 | $85,000 |
Agents Affiliated with this Home
-
NICOLE MCKENNA
N
Seller's Agent in 2025
NICOLE MCKENNA
SOLDIERS FIRST REAL ESTATE LLC.
(910) 849-1599
17 in this area
202 Total Sales
-
TAMARA BULLARD
T
Seller's Agent in 2025
TAMARA BULLARD
REAL BROKER LLC
(910) 977-8867
22 in this area
42 Total Sales
-
ANNA PAREDES
A
Buyer's Agent in 2025
ANNA PAREDES
LPT REALTY LLC
(352) 216-7285
2 in this area
10 Total Sales
-
Meredith Rains Hartsook
M
Seller's Agent in 2024
Meredith Rains Hartsook
KELLER WILLIAMS REALTY (FAYETTEVILLE)
(910) 583-8161
16 in this area
192 Total Sales
-
J
Seller's Agent in 2021
James Mohler
RE/MAX
-
VONDA ADAMS-MCNAIR
V
Buyer's Agent in 2021
VONDA ADAMS-MCNAIR
GRANT-MURRAY HOMES
(910) 309-0264
2 in this area
13 Total Sales
Map
Source: Longleaf Pine REALTORS®
MLS Number: 735818
APN: 9495-70-5509






