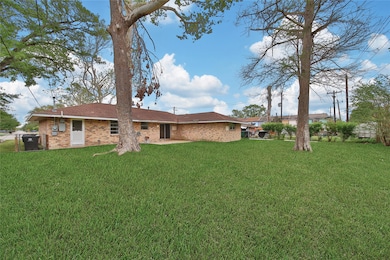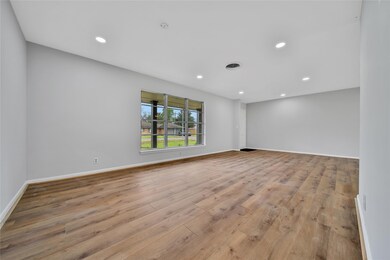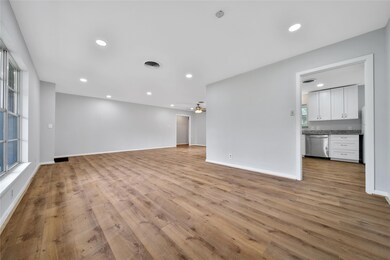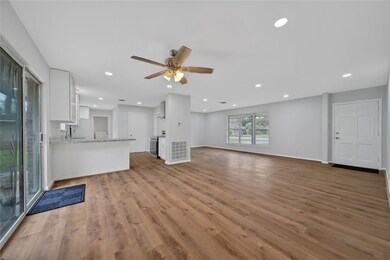3015 Peppermill Rd Houston, TX 77080
Spring Branch Central NeighborhoodHighlights
- Traditional Architecture
- 2 Car Attached Garage
- Family Room
- Breakfast Room
- Central Heating and Cooling System
- 1-Story Property
About This Home
Discover modern living in this beautifully renovated home! This residence has an open-concept design and boasts a seamless flow from the brand-new kitchen, complete with sleek cabinetry, to the spacious living area. Enjoy the ease of maintenance with no carpet throughout, offering a clean and contemporary aesthetic. The expansive backyard provides ample space for outdoor enjoyment. With effortless access to I-10, commuting is a breeze. This home is perfect for those seeking style, comfort, and convenience. Refrigerator, Washer, and Dryer Included.
Home Details
Home Type
- Single Family
Est. Annual Taxes
- $6,598
Year Built
- Built in 1956
Lot Details
- 9,480 Sq Ft Lot
Parking
- 2 Car Attached Garage
Home Design
- Traditional Architecture
Interior Spaces
- 1,591 Sq Ft Home
- 1-Story Property
- Family Room
- Breakfast Room
- Laminate Flooring
Kitchen
- <<OvenToken>>
- Free-Standing Range
- Dishwasher
- Disposal
Bedrooms and Bathrooms
- 3 Bedrooms
- 2 Full Bathrooms
Laundry
- Dryer
- Washer
Schools
- Edgewood Elementary School
- Northbrook Middle School
- Northbrook High School
Utilities
- Central Heating and Cooling System
- Heating System Uses Gas
Listing and Financial Details
- Property Available on 4/29/25
- Long Term Lease
Community Details
Overview
- Binglewood Sec 02 Subdivision
Pet Policy
- Call for details about the types of pets allowed
- Pet Deposit Required
Map
Source: Houston Association of REALTORS®
MLS Number: 20708018
APN: 0852970000120
- 9010 Rockhurst Dr
- 9250 Blankenship Dr
- 9271 Kempwood Dr
- 9259 Theysen Dr
- 2718 Lazy Spring Dr
- 3706 Galway Ln
- 2439 Chuckberry St
- 2411 Lacyberry St
- 9254 Opelika St
- 8911 Opelika St
- 2311 Peppermill Rd
- 3601 Colleen Meadows Cir
- 3819 Galway Ln
- 9305 Emnora Ln
- 9010 Carousel Ln
- 8915 Emnora Ln Unit C/D
- 2517 Hollister St
- 2421 W Kolbe Ln
- 2419 W Kolbe Ln
- 8764 Park Kolbe Ln
- 9026 Kempwood Dr
- 9219 Kempwood Dr Unit ID1019628P
- 9001 Kempwood Dr
- 9001 Friendship Rd
- 9030 Colleen Rd
- 8848 Kempwood Dr
- 3706 Galway Ln
- 3402 Blalock Rd
- 9011 Alcott Dr
- 3814 Galway Ln
- 2311 Peppermill Rd
- 2503 Knoll St
- 8851 Alcott Dr
- 2320 Peppermill Rd
- 8907 Autauga St
- 2549 Hollister St
- 3722 Colleen Woods Cir
- 1709 Summerlyn
- 8766 Park Kolbe Ln
- 9406 Opelika St Unit ID1019629P







