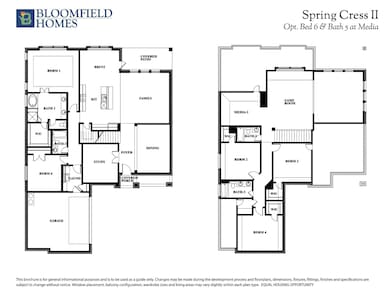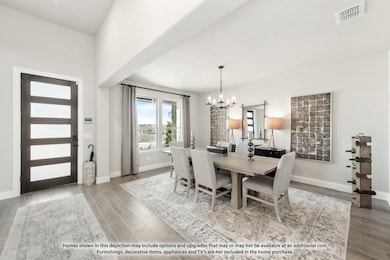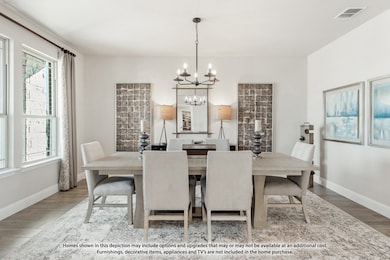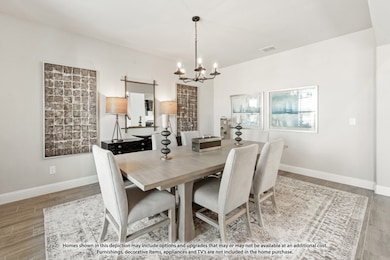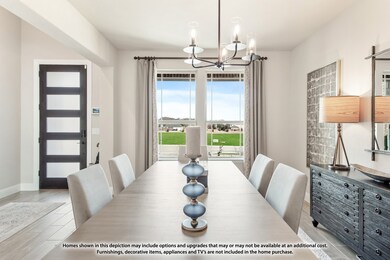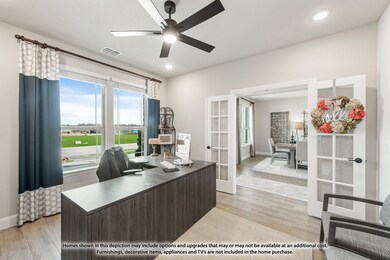
3015 Sierra Trail Melissa, TX 75454
Estimated payment $4,466/month
Highlights
- New Construction
- Open Floorplan
- Traditional Architecture
- Harry Mckillop Elementary School Rated A
- Vaulted Ceiling
- Wood Flooring
About This Home
*Seller pays $15K towards closing costs or rate buy down.* NEW & NEVER LIVED IN! Ready July 2025! The Spring Cress II by Bloomfield Homes offers 5 bedrooms and 4 bathrooms on an Interior Lot with a Brick and Stone elevation and a J-Swing Garage. Vaulted ceilings and Wood flooring define the open-concept layout. The Deluxe Kitchen features gas cooking, a wood vent hood, pot and pan drawers, Quartz countertops, and custom cabinetry that opens to the Dining Area and Family Room. The Family Room includes a Stone-to-Ceiling Fireplace with a cedar mantel. The main level includes the Primary Suite with a large bathroom and walk-in closet, along with a second bedroom and full bath. Upstairs includes 3 more bedrooms with walk-in Closets, a Game Room, and a Media Room. Additional features include a Mud Room, Window Seats, Tankless Gas Water Heater, Covered Patio, 8' Front Door, and Uplighting. Residents enjoy community amenities such as a pool, splash pad, trails, sports courts, and a playground. Contact Bloomfield Homes in Melissa at Liberty to learn more.
Listing Agent
Visions Realty & Investments Brokerage Phone: 817-288-5510 License #0470768 Listed on: 07/09/2025
Home Details
Home Type
- Single Family
Year Built
- Built in 2025 | New Construction
Lot Details
- 8,450 Sq Ft Lot
- Lot Dimensions are 65x130
- Wood Fence
- Landscaped
- Interior Lot
- Sprinkler System
- Few Trees
- Private Yard
- Back Yard
HOA Fees
- $64 Monthly HOA Fees
Parking
- 2 Car Direct Access Garage
- Enclosed Parking
- Side Facing Garage
- Garage Door Opener
- Driveway
Home Design
- Traditional Architecture
- Brick Exterior Construction
- Slab Foundation
- Composition Roof
Interior Spaces
- 3,695 Sq Ft Home
- 2-Story Property
- Open Floorplan
- Built-In Features
- Vaulted Ceiling
- Ceiling Fan
- Wood Burning Fireplace
- Fireplace With Gas Starter
- Stone Fireplace
- Family Room with Fireplace
- Washer and Electric Dryer Hookup
Kitchen
- Eat-In Kitchen
- Electric Oven
- Gas Cooktop
- <<microwave>>
- Dishwasher
- Kitchen Island
- Granite Countertops
- Disposal
Flooring
- Wood
- Carpet
- Tile
Bedrooms and Bathrooms
- 5 Bedrooms
- Walk-In Closet
- 4 Full Bathrooms
- Double Vanity
Home Security
- Carbon Monoxide Detectors
- Fire and Smoke Detector
Outdoor Features
- Covered patio or porch
- Exterior Lighting
- Rain Gutters
Schools
- Harry Mckillop Elementary School
- Melissa High School
Utilities
- Forced Air Zoned Heating and Cooling System
- Heating System Uses Natural Gas
- Vented Exhaust Fan
- Gas Water Heater
- High Speed Internet
- Cable TV Available
Listing and Financial Details
- Legal Lot and Block 21 / O
- Assessor Parcel Number R1296800O02101
Community Details
Overview
- Association fees include all facilities, management, maintenance structure
- 4Sight Property Management Association
- Liberty Subdivision
Recreation
- Community Playground
- Community Pool
Map
Home Values in the Area
Average Home Value in this Area
Tax History
| Year | Tax Paid | Tax Assessment Tax Assessment Total Assessment is a certain percentage of the fair market value that is determined by local assessors to be the total taxable value of land and additions on the property. | Land | Improvement |
|---|---|---|---|---|
| 2024 | -- | $82,228 | $82,228 | -- |
Property History
| Date | Event | Price | Change | Sq Ft Price |
|---|---|---|---|---|
| 07/10/2025 07/10/25 | Price Changed | $673,276 | -7.4% | $182 / Sq Ft |
| 07/09/2025 07/09/25 | For Sale | $727,350 | -- | $197 / Sq Ft |
Similar Homes in Melissa, TX
Source: North Texas Real Estate Information Systems (NTREIS)
MLS Number: 20994796
APN: R-12968-00O-0210-1
- 3420 Running Stream Way
- 3416 Running Stream Way
- 3417 Running Stream Way
- 3406 Running Stream Way
- 3418 Abingdon Ave
- 3403 Wild River Ct
- 3501 Abingdon Dr
- 3505 Abingdon Dr
- 3213 Timberline Dr
- 3400 Eisenhower Ave
- 3216 Timberline Dr
- 2906 Autumn Glen Dr
- 3616 Spring Run Ln
- 3104 Campbell Dr
- 3615 White Summit Ln
- 4112 Explorer Dr
- 2801 Capitol Place
- 3109 Campbell Dr
- 2902 Truman Dr
- TBD Sam Rayburn Hwy

