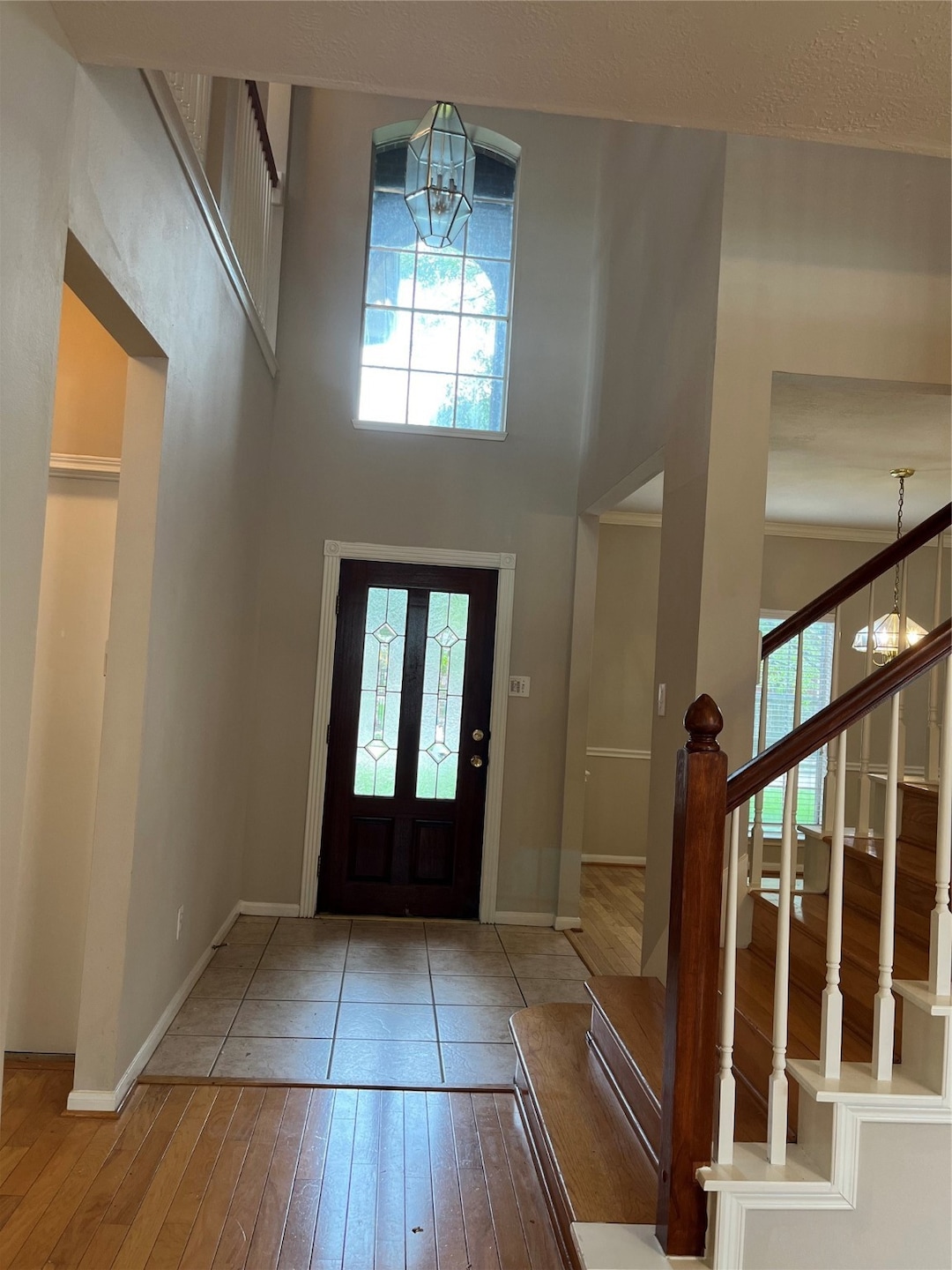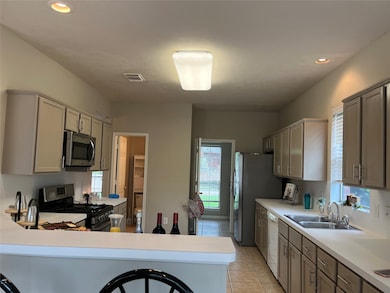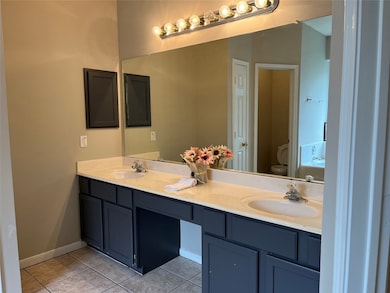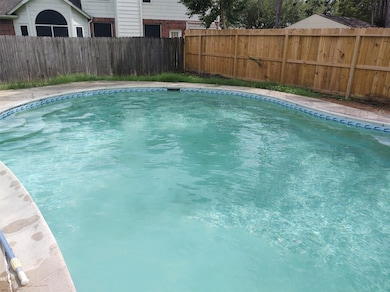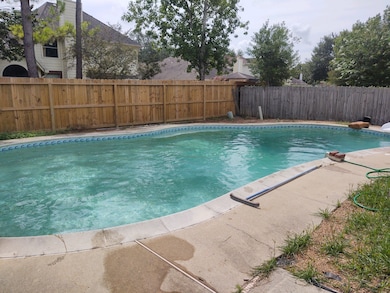
3015 Signal Hill Dr Friendswood, TX 77546
Heritage Park NeighborhoodHighlights
- In Ground Pool
- Traditional Architecture
- Corner Lot
- P.H. Greene Elementary School Rated A-
- 1 Fireplace
- Game Room
About This Home
As of August 2022No showings until 8/17. Pictures coming soon
You don't want to miss this Home! With 5 bedrooms and an extra room upstairs plus the game room!!! There is space for everyone. Fresh paint throughout the house, new carpet in all rooms upstairs, new pool pump, and a new upstairs a/c this is not a property you want to miss!
The backyard offers so much space for your family to run and play and then to move inside and spread out in this huge space!
Last Agent to Sell the Property
AEA Realty, LLC License #0745756 Listed on: 08/09/2022
Last Buyer's Agent
Nonmls
Houston Association of REALTORS
Home Details
Home Type
- Single Family
Est. Annual Taxes
- $7,150
Year Built
- Built in 1997
Lot Details
- 7,589 Sq Ft Lot
- Corner Lot
HOA Fees
- $29 Monthly HOA Fees
Parking
- 2 Car Attached Garage
Home Design
- Traditional Architecture
- Brick Exterior Construction
- Slab Foundation
- Composition Roof
- Cement Siding
Interior Spaces
- 3,280 Sq Ft Home
- 2-Story Property
- 1 Fireplace
- Family Room
- Breakfast Room
- Dining Room
- Home Office
- Game Room
Bedrooms and Bathrooms
- 5 Bedrooms
- Double Vanity
- Soaking Tub
- Separate Shower
Schools
- Greene Elementary School
- Brookside Intermediate School
- Clear Brook High School
Additional Features
- In Ground Pool
- Central Heating and Cooling System
Community Details
- Houston Community Management Association, Phone Number (833) 462-3627
- Heritage Park Sec 20 Subdivision
Ownership History
Purchase Details
Purchase Details
Home Financials for this Owner
Home Financials are based on the most recent Mortgage that was taken out on this home.Purchase Details
Home Financials for this Owner
Home Financials are based on the most recent Mortgage that was taken out on this home.Purchase Details
Home Financials for this Owner
Home Financials are based on the most recent Mortgage that was taken out on this home.Similar Homes in Friendswood, TX
Home Values in the Area
Average Home Value in this Area
Purchase History
| Date | Type | Sale Price | Title Company |
|---|---|---|---|
| Warranty Deed | -- | None Listed On Document | |
| Warranty Deed | -- | Stewart Title | |
| Interfamily Deed Transfer | -- | None Available | |
| Special Warranty Deed | -- | None Available | |
| Warranty Deed | -- | Commonwealth Land Title Co |
Mortgage History
| Date | Status | Loan Amount | Loan Type |
|---|---|---|---|
| Previous Owner | $115,450 | VA | |
| Previous Owner | $158,049 | VA |
Property History
| Date | Event | Price | Change | Sq Ft Price |
|---|---|---|---|---|
| 07/17/2025 07/17/25 | For Sale | $419,900 | +15.0% | $128 / Sq Ft |
| 07/14/2025 07/14/25 | Off Market | -- | -- | -- |
| 08/29/2022 08/29/22 | Off Market | -- | -- | -- |
| 08/18/2022 08/18/22 | Sold | -- | -- | -- |
| 08/16/2022 08/16/22 | Pending | -- | -- | -- |
| 08/09/2022 08/09/22 | For Sale | $365,000 | -- | $111 / Sq Ft |
Tax History Compared to Growth
Tax History
| Year | Tax Paid | Tax Assessment Tax Assessment Total Assessment is a certain percentage of the fair market value that is determined by local assessors to be the total taxable value of land and additions on the property. | Land | Improvement |
|---|---|---|---|---|
| 2024 | $7,970 | $403,000 | $60,290 | $342,710 |
| 2023 | $7,970 | $365,000 | $60,290 | $304,710 |
| 2022 | $7,444 | $388,669 | $60,290 | $328,379 |
| 2021 | $7,150 | $330,105 | $51,916 | $278,189 |
| 2020 | $7,323 | $314,723 | $51,916 | $262,807 |
| 2019 | $6,968 | $286,136 | $36,844 | $249,292 |
| 2018 | $1,356 | $266,841 | $33,495 | $233,346 |
| 2017 | $6,498 | $266,841 | $33,495 | $233,346 |
| 2016 | $6,447 | $264,754 | $30,145 | $234,609 |
| 2015 | $4,748 | $240,746 | $25,121 | $215,625 |
| 2014 | $4,748 | $226,289 | $25,121 | $201,168 |
Agents Affiliated with this Home
-
Stefanie Maraldo
S
Seller's Agent in 2025
Stefanie Maraldo
AEA Realty, LLC
(281) 507-6645
2 in this area
42 Total Sales
-
N
Buyer's Agent in 2022
Nonmls
Houston Association of REALTORS
Map
Source: Houston Association of REALTORS®
MLS Number: 27711940
APN: 1180690050051
- 2814 Rolling Fog Dr
- 2715 Beacon Bay Cir
- 2719 Pirates Gold Cir
- 17014 Sailors Moon Ct
- 2543 Forge Stone Dr
- 2506 Forge Stone Dr
- 2927 Regata Run Dr
- 17043 Coachmaker Dr
- 3023 Regata Run Dr
- 2602 Pilgrims Point Dr
- 17030 Coachmaker Dr
- 17315 Heritage Bay Dr
- 16814 Tower Ridge
- 17326 Heritage Bay Dr
- 0 Fm 528
- 16822 Bougainvilla Ln
- 3550 Beacons View
- 16922 Echo Harbor
- 2814 Mayflower Landing Ct
- 2315 Colonial Ridge Dr
