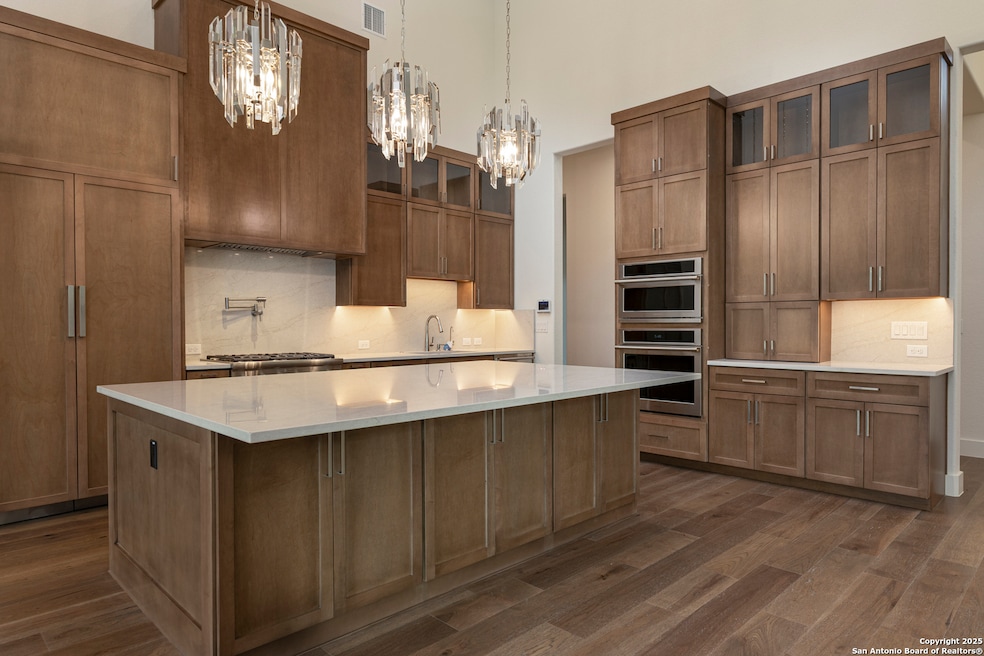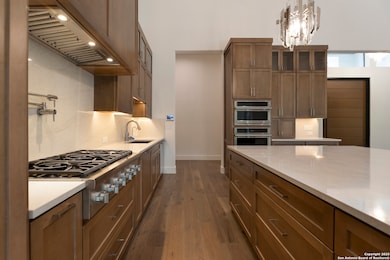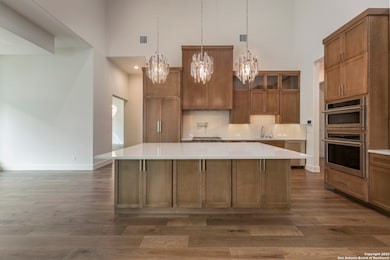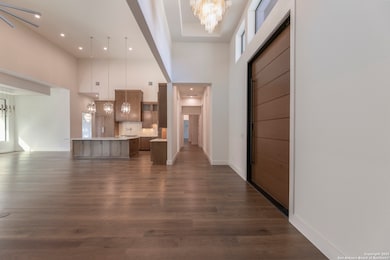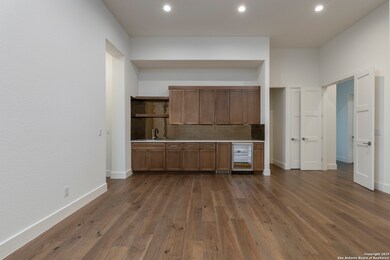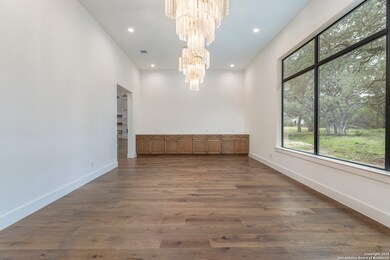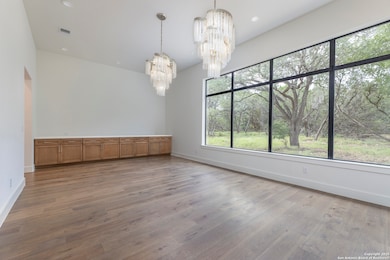
3015 Wellesley Key Shavano Park, TX 78231
Vance Jackson NeighborhoodEstimated payment $24,870/month
Highlights
- New Construction
- 1.22 Acre Lot
- Living Room with Fireplace
- Oak Meadow Elementary School Rated A
- Custom Closet System
- Wood Flooring
About This Home
This exceptional single-story contemporary residence is situated on a spacious cul-de-sac lot, offering both style and functionality. The home features 4 bedrooms, a private study, exercise room, 4 full bathrooms, a powder room, and a generously sized covered patio ideal for outdoor entertaining. The luxurious primary suite boasts expansive walk-in closets, a hidden panic room, and a spa-inspired bathroom complete with a freestanding soaking tub and a large walk-in shower. High-end custom cabinetry is showcased throughout the home. Additional highlights include a gourmet outdoor kitchen, a 4-car garage, and a detached indoor sports facility equipped for pickleball and basketball, which also includes its own kitchen and bathroom.
Home Details
Home Type
- Single Family
Est. Annual Taxes
- $7,283
Year Built
- Built in 2023 | New Construction
Lot Details
- 1.22 Acre Lot
- Level Lot
HOA Fees
- $446 Monthly HOA Fees
Home Design
- Slab Foundation
- Metal Roof
- Masonry
- Stucco
Interior Spaces
- 4,552 Sq Ft Home
- Property has 1 Level
- Wet Bar
- Ceiling Fan
- Double Pane Windows
- Low Emissivity Windows
- Living Room with Fireplace
- 2 Fireplaces
- Game Room
- 12 Inch+ Attic Insulation
Kitchen
- Eat-In Kitchen
- Walk-In Pantry
- <<builtInOvenToken>>
- Gas Cooktop
- <<microwave>>
- Ice Maker
- Dishwasher
- Disposal
Flooring
- Wood
- Ceramic Tile
Bedrooms and Bathrooms
- 4 Bedrooms
- Custom Closet System
- Walk-In Closet
Laundry
- Laundry on main level
- Washer Hookup
Home Security
- Security System Owned
- Carbon Monoxide Detectors
- Fire and Smoke Detector
Parking
- 4 Car Garage
- Garage Door Opener
- Driveway Level
Accessible Home Design
- Handicap Shower
- Doors with lever handles
- Doors are 32 inches wide or more
- Entry Slope Less Than 1 Foot
Outdoor Features
- Covered patio or porch
- Outdoor Kitchen
- Outdoor Gas Grill
Schools
- Blattman Elementary School
- Hobby Will Middle School
- Clark High School
Utilities
- Central Air
- SEER Rated 13-15 Air Conditioning Units
- Heat Pump System
- Programmable Thermostat
- Multiple Water Heaters
- Cable TV Available
Listing and Financial Details
- Legal Lot and Block 2184 / 36
- Assessor Parcel Number 047825362184
Community Details
Overview
- $250 HOA Transfer Fee
- Huntington HOA
- Built by Japhet Builders
- Huntington Subdivision
- Mandatory home owners association
Security
- Security Guard
- Controlled Access
Map
Home Values in the Area
Average Home Value in this Area
Property History
| Date | Event | Price | Change | Sq Ft Price |
|---|---|---|---|---|
| 07/14/2025 07/14/25 | Price Changed | $4,300,000 | 0.0% | $945 / Sq Ft |
| 07/14/2025 07/14/25 | For Sale | $4,300,000 | +72.0% | $945 / Sq Ft |
| 03/05/2024 03/05/24 | Pending | -- | -- | -- |
| 09/24/2023 09/24/23 | For Sale | $2,499,950 | -- | $549 / Sq Ft |
Similar Homes in the area
Source: San Antonio Board of REALTORS®
MLS Number: 1721959
- 14311 Ambleside Ln
- 2922 Sky Cliff
- 14107 Moss Farm St
- 14310 Fox Fire Ln
- 2907 Green Run Ln
- 2915 Hunters Stream
- 3611 Hunters Pier
- 13215 Hunters Spring St
- 13275 Hunters View
- 14222 Emerald Hill Dr
- 14027 Cedar Mill
- 13126 Hunters Spring
- 2215 Shady Rock Cir
- 14107 Emerald Hill Dr
- 13123 Hunters Spring
- 3515 Hunters Dawn St
- 14023 Woodstream
- 13711 Hunters Moss St
- 2411 Kelso
- 13206 Hunters Lark St
- 14115 Moss Farm St
- 14107 Moss Farm St
- 2914 Olmos Creek Dr
- 14811 Huebner Rd
- 2807 Bee Cave St
- 3743 Hunters Cir
- 13739 Wood Point
- 2107 Crested Walk Dr
- 13726 Castle Grove Dr
- 13778 George Rd
- 13810 George Rd
- 14110 George Rd
- 13923 Cedar Canyon
- 2343 Wilderness Hill
- 13121 NW Military Hwy
- 7 Inwood Knolls
- 15295 Cadillac Dr
- 3838 Lockhill Selma Rd
- 14939 Gateview Dr
- 2411 Enfield Grove Dr
